50 Clifton Drive, Bluffton, SC 29909
Local realty services provided by:ERA Evergreen Real Estate Company
50 Clifton Drive,Bluffton, SC 29909
$1,799,000
- 6 Beds
- 8 Baths
- 5,166 sq. ft.
- Single family
- Active
Listed by: the ussery group
Office: charter one realty (063h)
MLS#:500447
Source:SC_HHMLS
Price summary
- Price:$1,799,000
- Price per sq. ft.:$348.24
About this home
Tucked inside the gates of Berkeley Hall, this Richard Best creation is equal parts craftsmanship and comfort, a true Lowcountry retreat. The heart of the home, a chef's kitchen, comes outfitted with a 66-inch Sub-Zero, a GE Monogram six-burner range, dual Bosch dishwashers, and a granite island designed for gathering. Step beyond the doors to a 2,200 square foot lanai where life spills easily outdoors. A heated lap pool, bubbling spa, and a fully appointed summer kitchen with a brand-new grill promise endless evenings under the Carolina sky. Inside, the main level delivers a serene Primary suite with a spa-worthy bath, a private study, and a flexible mother-in-law suite fit for guests PLUS another flex space, perfect for fitness/studio/playroom. Upstairs, a media room and four additional suites ensure room for family and friends alike. For the car enthusiast, a 3.5 car oversized garage with an epoxy-coated floor provides the ultimate space for prized vehicles, storage, or a workshop. Recent enhancements include brand new water heaters, fresh paint, new double washers and dryers, a 2021 roof, and newer HVACs provide peace of mind to match the property's timeless appeal. Here, luxury doesn't shout, it lingers in the details, making this Berkeley Hall residence as enduring as it is inviting.
Contact an agent
Home facts
- Year built:2007
- Listing ID #:500447
- Added:114 day(s) ago
- Updated:December 18, 2025 at 06:49 PM
Rooms and interior
- Bedrooms:6
- Total bathrooms:8
- Full bathrooms:7
- Half bathrooms:1
- Living area:5,166 sq. ft.
Heating and cooling
- Cooling:Central Air
- Heating:Central, Electric
Structure and exterior
- Roof:Asphalt
- Year built:2007
- Building area:5,166 sq. ft.
- Lot area:0.37 Acres
Finances and disclosures
- Price:$1,799,000
- Price per sq. ft.:$348.24
New listings near 50 Clifton Drive
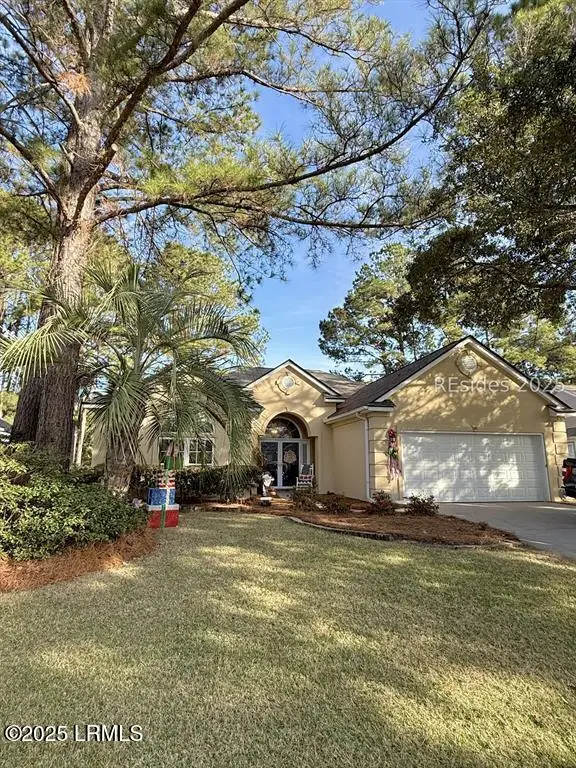 $499,000Pending3 beds 2 baths2,168 sq. ft.
$499,000Pending3 beds 2 baths2,168 sq. ft.101 Muirfield Drive, Bluffton, SC 29909
MLS# 193832Listed by: KISER & ASSOCIATES, INC- New
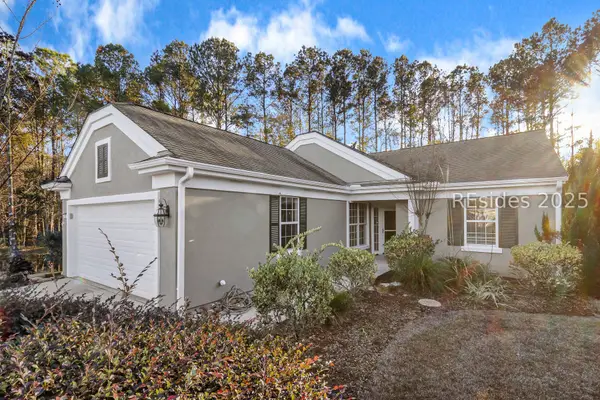 $505,000Active2 beds 2 baths1,712 sq. ft.
$505,000Active2 beds 2 baths1,712 sq. ft.18 French Garden Lane, Bluffton, SC 29909
MLS# 503291Listed by: WILLIAM RAVEIS - CAROLINA LLC (332) - New
 $1,385,000Active3 beds 4 baths2,854 sq. ft.
$1,385,000Active3 beds 4 baths2,854 sq. ft.7 Attleboro Place, Bluffton, SC 29910
MLS# 503214Listed by: WILLIAM RAVEIS - CAROLINA LLC (332) - New
 $1,795,000Active4 beds 8 baths5,056 sq. ft.
$1,795,000Active4 beds 8 baths5,056 sq. ft.180 Good Hope Road, Bluffton, SC 29909
MLS# 503218Listed by: CHARTER ONE REALTY (063F) - New
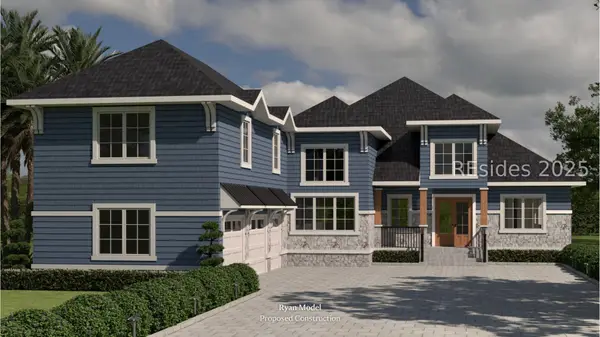 $1,799,388Active4 beds 5 baths3,742 sq. ft.
$1,799,388Active4 beds 5 baths3,742 sq. ft.105 Lancaster Boulevard, Bluffton, SC 29909
MLS# 503373Listed by: MAXEY BLACKSTREAM CHRISTIE'S INTERNATIONAL REAL ESTATE (898) - New
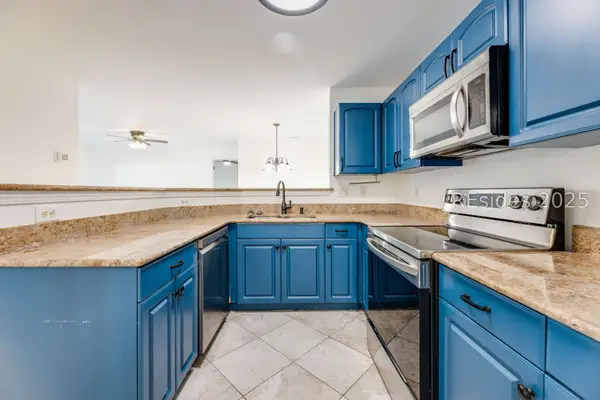 $199,000Active2 beds 2 baths968 sq. ft.
$199,000Active2 beds 2 baths968 sq. ft.100 Kensington Boulevard #1318, Bluffton, SC 29910
MLS# 503375Listed by: DUNES REAL ESTATE (065) - Open Sun, 12 to 2pmNew
 $435,000Active4 beds 3 baths2,184 sq. ft.
$435,000Active4 beds 3 baths2,184 sq. ft.83 Old Mill Crossing, Bluffton, SC 29910
MLS# 193247Listed by: THE COX TEAM BROKERED BY EXP - New
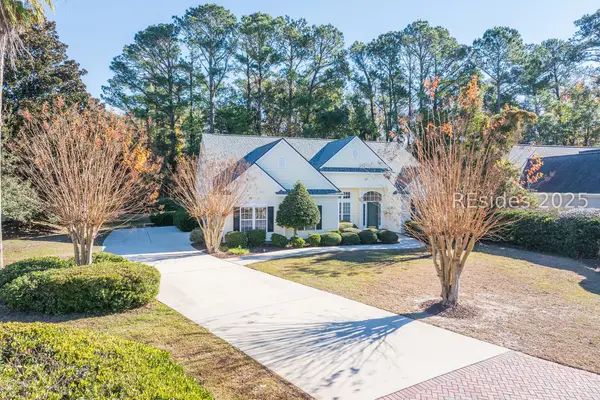 $649,900Active3 beds 2 baths2,073 sq. ft.
$649,900Active3 beds 2 baths2,073 sq. ft.7 Crescent Circle, Bluffton, SC 29910
MLS# 502810Listed by: CHARTER ONE REALTY (063I) - New
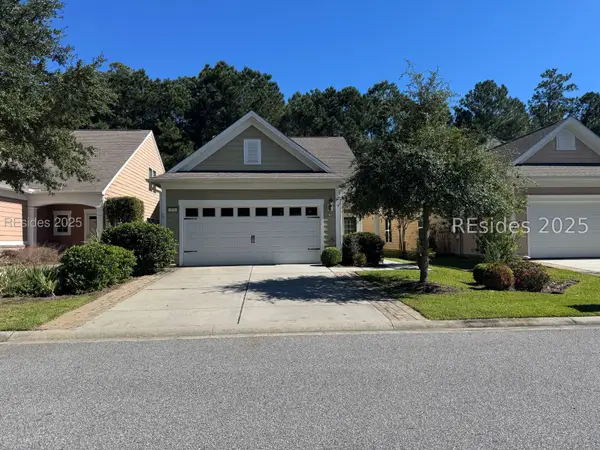 $499,900Active3 beds 3 baths2,100 sq. ft.
$499,900Active3 beds 3 baths2,100 sq. ft.175 Mystic Point Drive, Bluffton, SC 29909
MLS# 502267Listed by: HOWARD HANNA ALLEN TATE LOWCOUNTRY (222) - Open Sat, 12 to 3pmNew
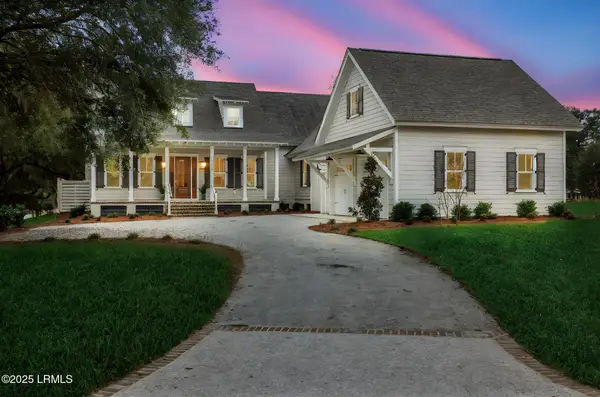 $1,295,000Active3 beds 3 baths2,695 sq. ft.
$1,295,000Active3 beds 3 baths2,695 sq. ft.1 Greeters Lane, Bluffton, SC 29909
MLS# 193787Listed by: DFH REALTY GEORGIA, LLC
