53 Old Sawmill Drive, Bluffton, SC 29910
Local realty services provided by:ERA Evergreen Real Estate Company
53 Old Sawmill Drive,Bluffton, SC 29910
$540,000
- 3 Beds
- 2 Baths
- 1,616 sq. ft.
- Single family
- Active
Listed by: the prudhomme team
Office: william raveis - carolina llc. (332)
MLS#:501457
Source:SC_HHMLS
Price summary
- Price:$540,000
- Price per sq. ft.:$334.16
About this home
This inviting home in the hidden-gem community of Victoria Bluff is the lowest priced home this close to Hilton Head Island. Featuring a new roof, new ductwork, cathedral ceilings, and fresh interior paint, it offers a bright, airy, and move-in-ready living space. Tucked within one of Bluffton's most private and serene neighborhoods, Victoria Bluff is surrounded by the 1,200-acre Victoria Bluff Heritage Preserve. For boating enthusiasts, the H.E. Trask, Sr. Public Boat Landing on the Colleton River is just minutes away, making days on the water effortless. The community itself is a locals' secret, known for its mature trees, quiet streets, and rare availability of homes. Its location cannot be matched - just 10 minutes to the Hilton Head Island bridge, 10 minutes to Historic Downtown Bluffton, and a short way from dining, shopping, and conveniences at Tanger Outlets, all without sacrificing privacy and the tranquil wooded setting that makes Victoria Bluff so unique. 53 Old Sawmill Drive is a rare opportunity to own in one of Bluffton's best-kept secret neighborhoods.
Contact an agent
Home facts
- Year built:1998
- Listing ID #:501457
- Added:128 day(s) ago
- Updated:February 11, 2026 at 03:25 PM
Rooms and interior
- Bedrooms:3
- Total bathrooms:2
- Full bathrooms:2
- Living area:1,616 sq. ft.
Heating and cooling
- Cooling:Central Air, Electric, Heat Pump
- Heating:Electric, Heat Pump, Zoned
Structure and exterior
- Roof:Asphalt
- Year built:1998
- Building area:1,616 sq. ft.
- Lot area:0.28 Acres
Finances and disclosures
- Price:$540,000
- Price per sq. ft.:$334.16
New listings near 53 Old Sawmill Drive
- New
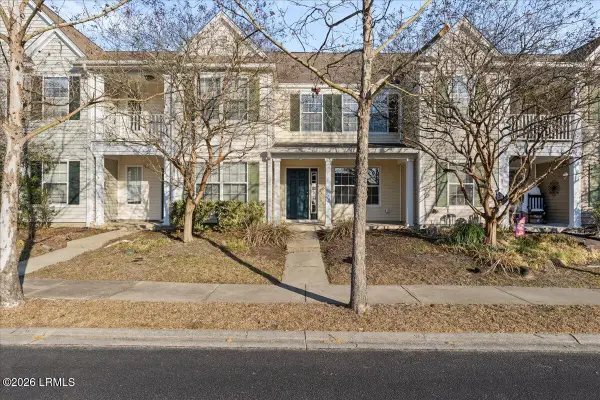 $274,000Active2 beds 3 baths1,056 sq. ft.
$274,000Active2 beds 3 baths1,056 sq. ft.407 Lake Park Way, Bluffton, SC 29909
MLS# 194578Listed by: GRECO GROUP BROKERED BY EXP - New
 $345,000Active3 beds 2 baths1,302 sq. ft.
$345,000Active3 beds 2 baths1,302 sq. ft.3 Shelterwood Lane, Bluffton, SC 29910
MLS# 504689Listed by: DANIEL RAVENEL SOTHEBY'S INTERNATIONAL REALTY (358) - New
 $1,249,000Active4 beds 5 baths4,104 sq. ft.
$1,249,000Active4 beds 5 baths4,104 sq. ft.44 Richland Drive, Bluffton, SC 29910
MLS# 504693Listed by: CHARTER ONE REALTY (063H) - New
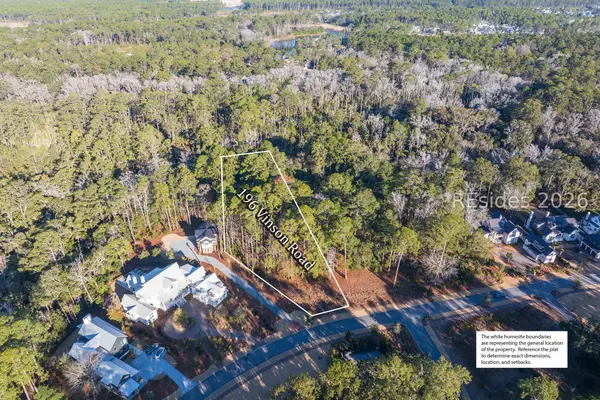 $795,000Active1 Acres
$795,000Active1 Acres196 Vinson Road, Bluffton, SC 29910
MLS# 504676Listed by: PALMETTO BLUFF REAL ESTATE CO (709) - Open Sat, 12 to 2pmNew
 $674,000Active3 beds 3 baths2,729 sq. ft.
$674,000Active3 beds 3 baths2,729 sq. ft.27 Paxton Circle, Bluffton, SC 29910
MLS# 504211Listed by: ENGEL & VOLKERS (625) - New
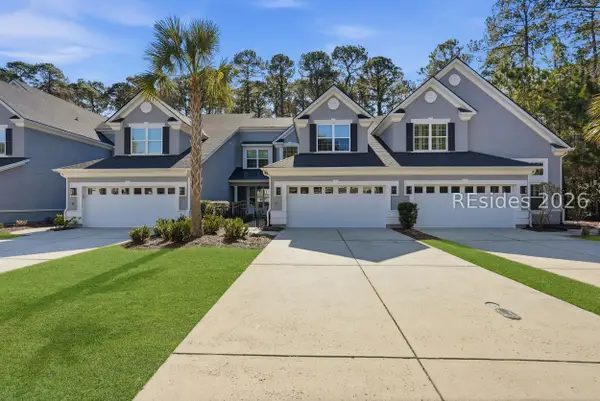 $749,000Active3 beds 4 baths3,028 sq. ft.
$749,000Active3 beds 4 baths3,028 sq. ft.37 Paxton Circle, Bluffton, SC 29910
MLS# 504553Listed by: CHARTER ONE REALTY (063F) - New
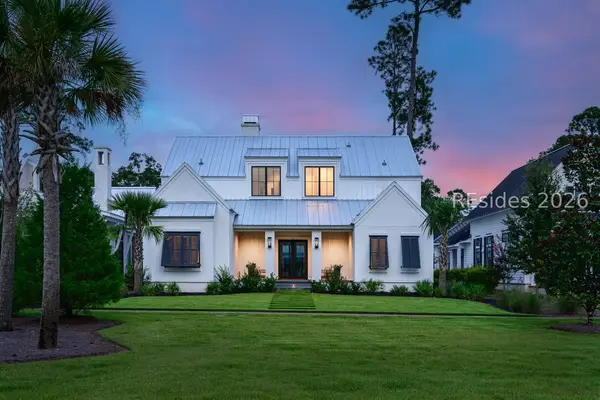 $2,850,000Active3 beds 4 baths3,016 sq. ft.
$2,850,000Active3 beds 4 baths3,016 sq. ft.63 Marsh Rabbit Street, Bluffton, SC 29910
MLS# 504664Listed by: PALMETTO BLUFF REAL ESTATE CO (709)  $469,000Pending2 beds 2 baths2,152 sq. ft.
$469,000Pending2 beds 2 baths2,152 sq. ft.31 Chiffelle Street, Bluffton, SC 29909
MLS# 504306Listed by: CHARTER ONE REALTY (063I)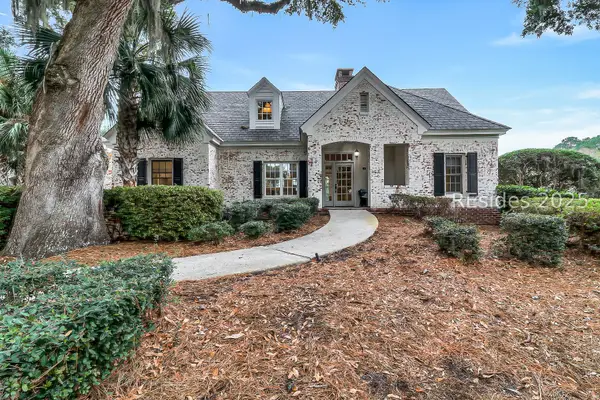 $1,150,000Pending5 beds 5 baths2,511 sq. ft.
$1,150,000Pending5 beds 5 baths2,511 sq. ft.10 W Cottage Circle, Bluffton, SC 29910
MLS# 503264Listed by: CHARTER ONE REALTY (063H)- New
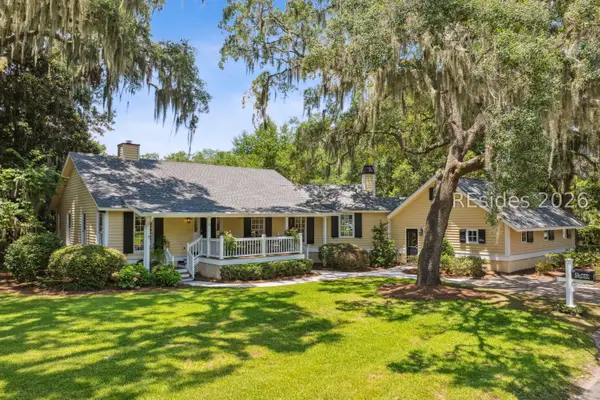 $1,195,000Active2 beds 2 baths1,603 sq. ft.
$1,195,000Active2 beds 2 baths1,603 sq. ft.2 Pope Lane, Bluffton, SC 29910
MLS# 504654Listed by: COLLINS GROUP REALTY (291)

