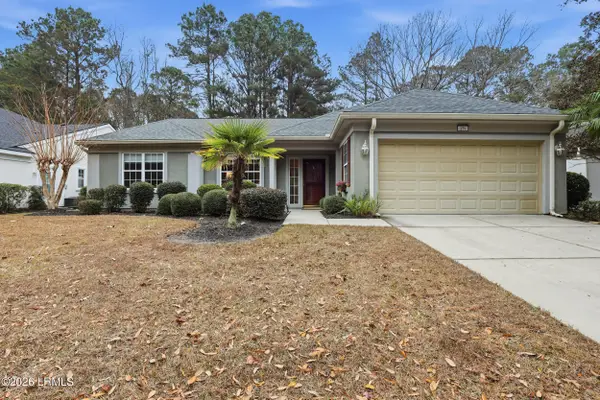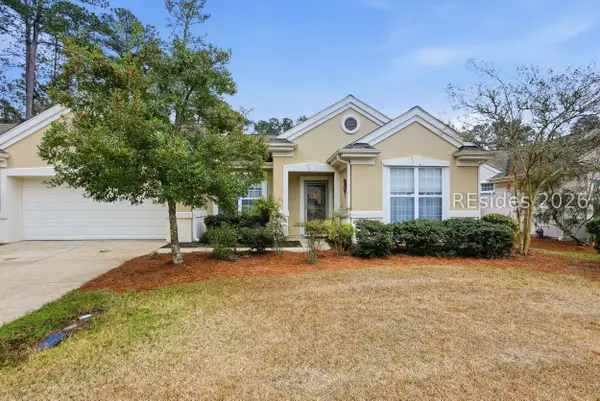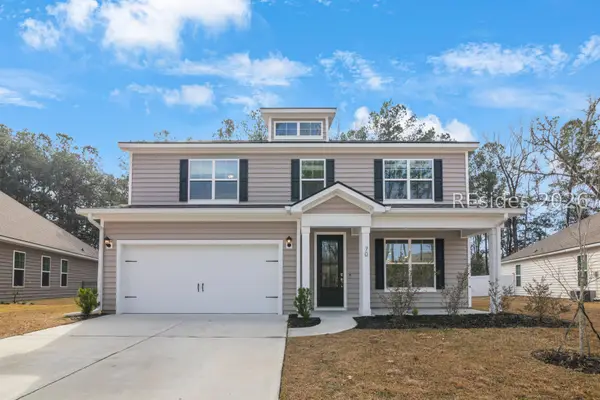56 Alston Park Drive, Bluffton, SC 29910
Local realty services provided by:ERA Southeast Coastal Real Estate
56 Alston Park Drive,Bluffton, SC 29910
$484,900
- 4 Beds
- 3 Baths
- 2,664 sq. ft.
- Single family
- Active
Listed by: lorie sauer, christopher kasay
Office: the agency hilton head (960)
MLS#:500369
Source:SC_HHMLS
Price summary
- Price:$484,900
- Price per sq. ft.:$182.02
About this home
Discover effortless Lowcountry living in this spacious Glenmore floor priced to sell. Enjoy tranquil lagoon views and an open-concept living, dining, and kitchen space perfect for everyday living and entertaining. The main level features a dedicated office, formal dining room, and a flexible bonus room ideal for a home gym, playroom, or creative workspace. Upstairs offers four bedrooms and two full baths, including a generous primary suite with a huge walk-in closet. Energy-efficient solar panels keep utility costs low. Located in highly desirable Alston Park, this home offers golf-cart access to nearby restaurants, shopping, scenic walking trails, and the brand-new Riverside Barn Park. Easy lifestyle, great amenities, and a prime Bluffton location. Seller is motivated-bring all offers! Welcome Home.
Contact an agent
Home facts
- Year built:2007
- Listing ID #:500369
- Added:156 day(s) ago
- Updated:January 10, 2026 at 08:44 PM
Rooms and interior
- Bedrooms:4
- Total bathrooms:3
- Full bathrooms:2
- Half bathrooms:1
- Living area:2,664 sq. ft.
Heating and cooling
- Cooling:Central Air
- Heating:Central, Electric
Structure and exterior
- Roof:Asphalt
- Year built:2007
- Building area:2,664 sq. ft.
- Lot area:0.14 Acres
Finances and disclosures
- Price:$484,900
- Price per sq. ft.:$182.02
New listings near 56 Alston Park Drive
- New
 $1,150,000Active4 beds 4 baths3,472 sq. ft.
$1,150,000Active4 beds 4 baths3,472 sq. ft.16 Catamaran Lane, Bluffton, SC 29909
MLS# 503682Listed by: COLLINS GROUP REALTY (291) - New
 $596,340Active4 beds 4 baths2,744 sq. ft.
$596,340Active4 beds 4 baths2,744 sq. ft.14 Golden Poppy Lane, Bluffton, SC 29910
MLS# 503822Listed by: PULTE HOME COMPANY, LLC (577) - New
 $529,000Active2 beds 2 baths2,267 sq. ft.
$529,000Active2 beds 2 baths2,267 sq. ft.179 Stratford Village Way, Bluffton, SC 29909
MLS# 194056Listed by: COASTAL REALTY GROUP - New
 $1,650,000Active5 beds 4 baths2,800 sq. ft.
$1,650,000Active5 beds 4 baths2,800 sq. ft.40 Foxchase Lane, Bluffton, SC 29910
MLS# 503660Listed by: ENGEL & VOLKERS (625) - New
 $490,900Active4 beds 4 baths2,582 sq. ft.
$490,900Active4 beds 4 baths2,582 sq. ft.195 Pickett Mill Boulevard, Bluffton, SC 29909
MLS# 194043Listed by: REALTY ONE GROUP LOWCOUNTRY - New
 $339,000Active2 beds 2 baths1,463 sq. ft.
$339,000Active2 beds 2 baths1,463 sq. ft.24 Falcon Court, Bluffton, SC 29909
MLS# 503794Listed by: MAXEY BLACKSTREAM CHRISTIE'S INTERNATIONAL REAL ESTATE (898) - New
 $950,000Active5 beds 5 baths3,608 sq. ft.
$950,000Active5 beds 5 baths3,608 sq. ft.257 Farnsleigh Avenue, Bluffton, SC 29910
MLS# 502977Listed by: THE AGENCY HILTON HEAD (960) - New
 $399,000Active2 beds 2 baths1,566 sq. ft.
$399,000Active2 beds 2 baths1,566 sq. ft.120 Hampton Circle, Bluffton, SC 29909
MLS# 503795Listed by: CHARTER ONE REALTY (063H) - New
 $395,000Active0.65 Acres
$395,000Active0.65 Acres13 Hawthorne Road, Bluffton, SC 29910
MLS# 503799Listed by: CHARTER ONE REALTY (063H) - Open Sun, 12 to 2pmNew
 $589,000Active5 beds 4 baths3,221 sq. ft.
$589,000Active5 beds 4 baths3,221 sq. ft.70 Runner Stone Road, Bluffton, SC 29909
MLS# 503791Listed by: RE/MAX ISLAND REALTY (521)
