- ERA
- South Carolina
- Bluffton
- 6 Colleton River Drive
6 Colleton River Drive, Bluffton, SC 29910
Local realty services provided by:ERA Southeast Coastal Real Estate
6 Colleton River Drive,Bluffton, SC 29910
$3,195,000
- 5 Beds
- 6 Baths
- 4,778 sq. ft.
- Single family
- Active
Listed by: barton phillips
Office: exp realty llc. (938)
MLS#:502510
Source:SC_HHMLS
Price summary
- Price:$3,195,000
- Price per sq. ft.:$668.69
About this home
Welcome to your Southern retreat, where timeless Lowcountry charm meets modern luxury across more than 4,700 square feet. Inspired by the Southern Living 2019 plan of the year, this five-bedroom, five-and-a-half-bath home offers an inviting open-concept layout perfect for both everyday living and entertaining.The main level features a chef's kitchen with an expansive island, a bright breakfast nook, and a spacious primary suite with private porch access. Upstairs, additional bedrooms and a cozy loft provide plenty of room for family and guests. Thoughtful details such as a dedicated home office, fireplace, and generous front and rear porches add comfort and character throughout.Set on a quiet road near the main gate, the home offers easy access to shopping, dining, and everyday conveniences - a rare benefit within the community. The lots directly across the street and to the left are community-owned, ensuring long-term privacy, limited neighboring development, and a peaceful environment for years to come.A detached three-stall garage completes the home's refined Southern aesthetic. Enjoy sweeping views of the #6 green on the Nicklaus Course within the prestigious Colleton River community. From elegant architectural details to carefully curated interior finishes, this residence offers an exceptional blend of Southern grace and modern sophistication in one of the region's most exclusive settings.
Contact an agent
Home facts
- Year built:2025
- Listing ID #:502510
- Added:102 day(s) ago
- Updated:February 11, 2026 at 03:25 PM
Rooms and interior
- Bedrooms:5
- Total bathrooms:6
- Full bathrooms:5
- Half bathrooms:1
- Living area:4,778 sq. ft.
Heating and cooling
- Cooling:Central Air, Electric, Heat Pump
- Heating:Central, Heat Pump
Structure and exterior
- Roof:Asphalt, Metal
- Year built:2025
- Building area:4,778 sq. ft.
- Lot area:0.57 Acres
Finances and disclosures
- Price:$3,195,000
- Price per sq. ft.:$668.69
New listings near 6 Colleton River Drive
- New
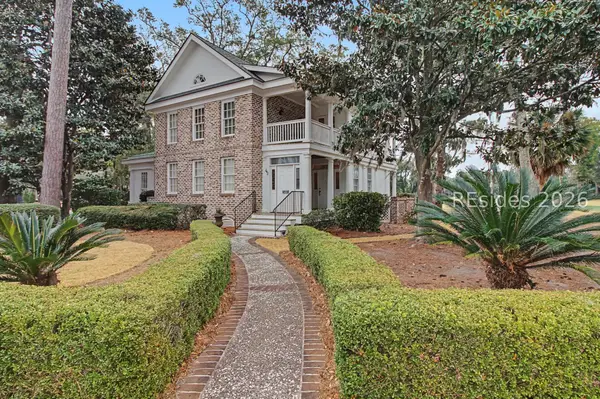 $1,375,000Active4 beds 6 baths2,900 sq. ft.
$1,375,000Active4 beds 6 baths2,900 sq. ft.49 Colleton River Drive, Bluffton, SC 29910
MLS# 504640Listed by: SEA PINES REAL ESTATE - BEACH CLUB (507) - New
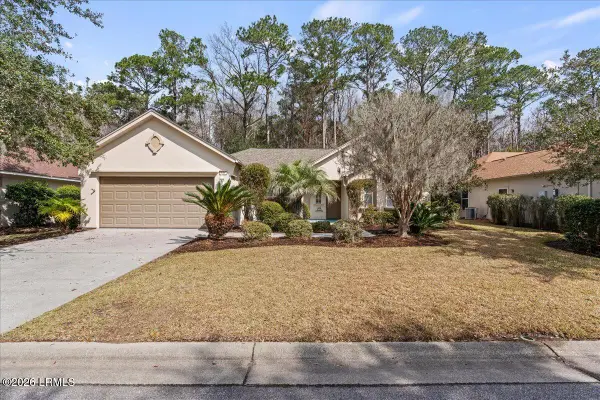 $625,000Active3 beds 2 baths2,381 sq. ft.
$625,000Active3 beds 2 baths2,381 sq. ft.171 Hampton Circle, Bluffton, SC 29909
MLS# 194602Listed by: REAL BROKER LLC - New
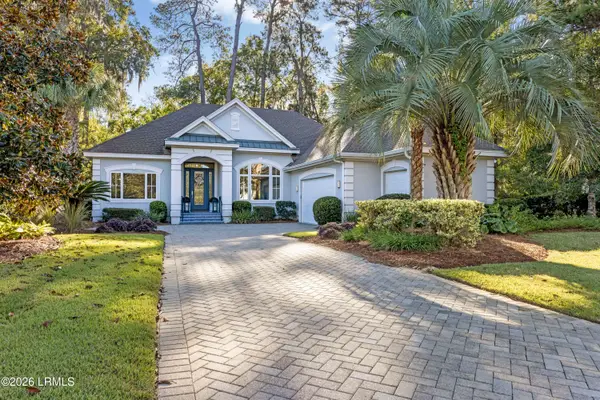 $799,000Active3 beds 3 baths2,277 sq. ft.
$799,000Active3 beds 3 baths2,277 sq. ft.21 Hunting Court, Bluffton, SC 29910
MLS# 194603Listed by: DUNES REAL ESTATE, LTD 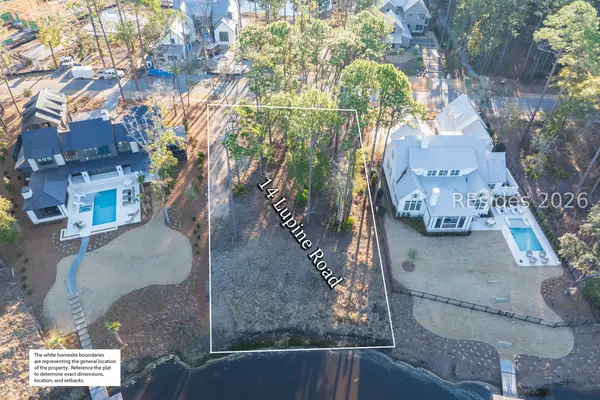 $1,595,000Pending0.44 Acres
$1,595,000Pending0.44 Acres14 Lupine Road, Bluffton, SC 29910
MLS# 504634Listed by: PALMETTO BLUFF REAL ESTATE CO (709)- New
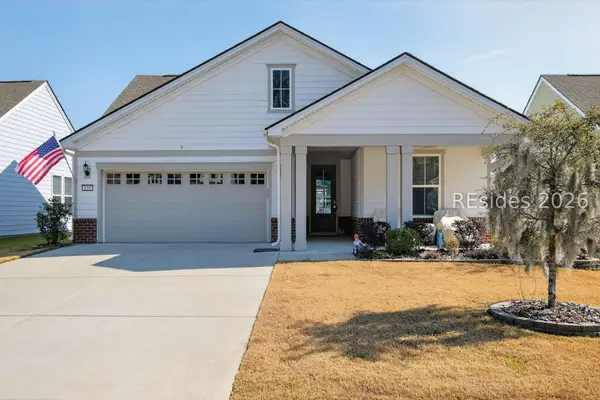 $729,000Active-- beds 3 baths1,987 sq. ft.
$729,000Active-- beds 3 baths1,987 sq. ft.633 Destiny Drive, Bluffton, SC 29909
MLS# 504635Listed by: EXP REALTY LLC (938) - Open Sat, 11am to 3pmNew
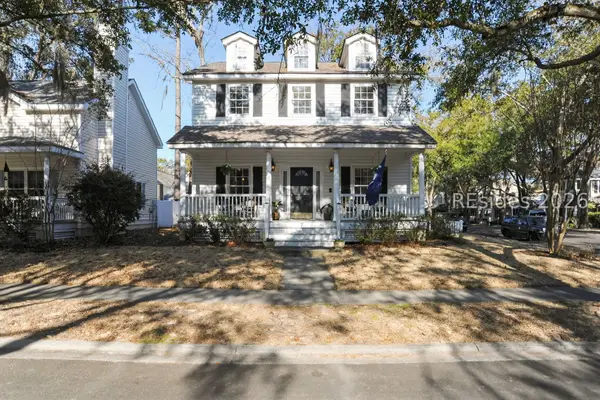 Listed by ERA$524,999Active3 beds 3 baths1,792 sq. ft.
Listed by ERA$524,999Active3 beds 3 baths1,792 sq. ft.7 Regent Avenue, Bluffton, SC 29910
MLS# 504629Listed by: ERA EVERGREEN REAL ESTATE COMPANY (232) - New
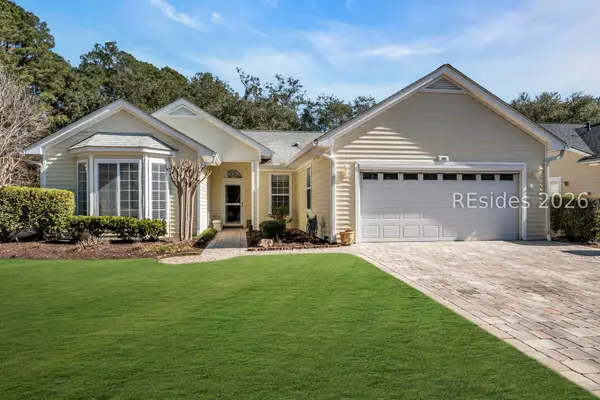 $430,000Active2 beds 2 baths1,864 sq. ft.
$430,000Active2 beds 2 baths1,864 sq. ft.166 Argent Way, Bluffton, SC 29909
MLS# 504630Listed by: CHARTER ONE REALTY (063F) - New
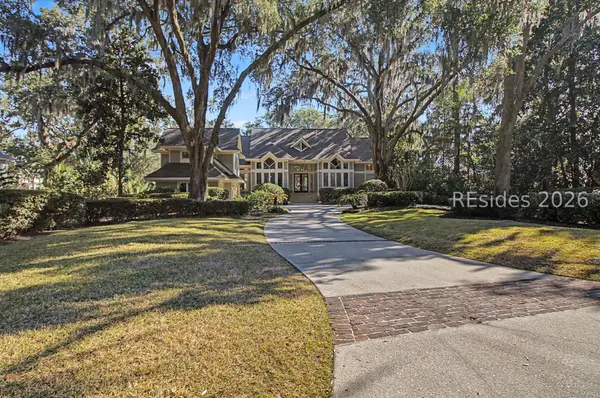 $1,495,000Active4 beds 5 baths3,900 sq. ft.
$1,495,000Active4 beds 5 baths3,900 sq. ft.88 Inverness Drive, Bluffton, SC 29910
MLS# 503788Listed by: CHARTER ONE REALTY (063I) - New
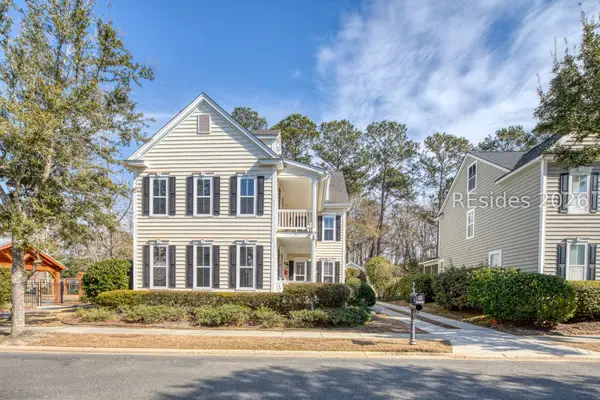 $595,000Active4 beds 4 baths2,504 sq. ft.
$595,000Active4 beds 4 baths2,504 sq. ft.9 Ashley Crossing Drive, Bluffton, SC 29910
MLS# 504534Listed by: DRURY & ASSOCIATES, LLC (677) - New
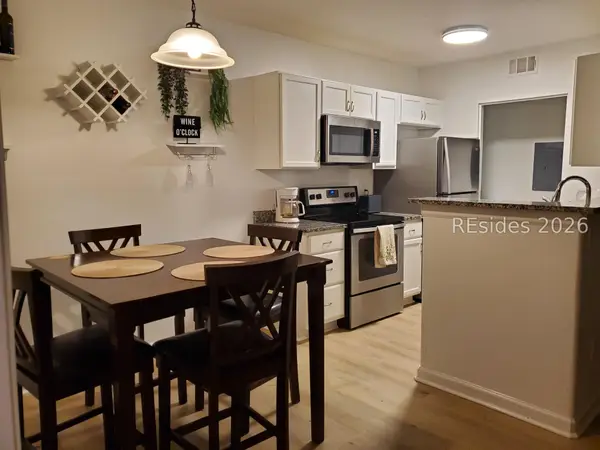 $238,000Active2 beds 2 baths1,001 sq. ft.
$238,000Active2 beds 2 baths1,001 sq. ft.897 Fording Island Road #1304, Bluffton, SC 29910
MLS# 504583Listed by: BHHS BAY STREET REALTY GROUP (BEAUFORT) (701)

