604 Flatwater Drive, Bluffton, SC 29910
Local realty services provided by:ERA Evergreen Real Estate Company
604 Flatwater Drive,Bluffton, SC 29910
$1,049,000
- 3 Beds
- 3 Baths
- 2,935 sq. ft.
- Single family
- Pending
Listed by: lowcountry legacy group
Office: charter one realty (063i)
MLS#:450489
Source:SC_HHMLS
Price summary
- Price:$1,049,000
- Price per sq. ft.:$357.41
About this home
ON Hampton Lake. Sooth your senses with nature on this waterfront 3BR/3BA Charmer with Private Dock and Long Lake Views. This custom crafted waterfront home, professionally built by Shoreline Construction offers stunning, long-range views of Hampton Lake and a private dock, perfect for tying up your pontoon boat, kayak or skiff. This 200+ acre lake provides opportunities to fish, sail or motor to the private community dock and dine at Backwater Bill's Restaurant. Thoughtfully designed and custom built, it features reclaimed hardwood floors, granite countertops, stainless steel appliances, and a dedicated home office. The kitchen includes an oversized pantry and ample cabinetry, blending style and function. A cozy gas fireplace adds ambiance to the living space, while foam insulation enhances energy efficiency throughout the home. The walk-in attic provides convenient extensive storage. Your primary suite is located on the main floor and includes a walk-in closet with convenient laundry room. A second bedroom with a full bath is also on the first floor, ideal for guests or multi-generational living. Upstairs, you'll find the third bedroom, a full bath, and a 166 sq ft bonus room, perfect for a media room, home gym, or possible 4th bedroom. Additional highlights include a garage with A/C unit, epoxy-finished floors, and a 220V-50A outlet ready for EV charging. This home is a rare combination of charm, comfort, and functionality, perfectly positioned to make the most of Hampton Lake's extensive amenities. Hampton Lake features full fitness center and spa, Lazy River pool, Crystal Lake for swimming, Pickleball, Tennis, Basketball and Bocce courts and popular Beer Garden for socializing. Numerous Clubs provide many opportunities to enjoy the Lake Lifestyle.
Contact an agent
Home facts
- Year built:2018
- Listing ID #:450489
- Added:373 day(s) ago
- Updated:February 22, 2026 at 08:27 AM
Rooms and interior
- Bedrooms:3
- Total bathrooms:3
- Full bathrooms:3
- Living area:2,935 sq. ft.
Heating and cooling
- Cooling:Central Air, Electric, Heat Pump
- Heating:Central, Electric, Heat Pump
Structure and exterior
- Roof:Asphalt
- Year built:2018
- Building area:2,935 sq. ft.
- Lot area:0.38 Acres
Finances and disclosures
- Price:$1,049,000
- Price per sq. ft.:$357.41
New listings near 604 Flatwater Drive
- New
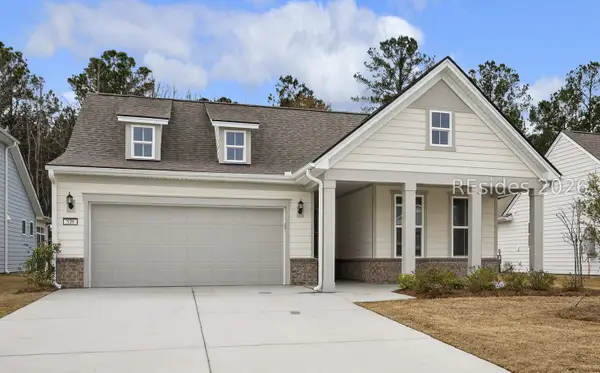 $625,000Active3 beds 2 baths1,858 sq. ft.
$625,000Active3 beds 2 baths1,858 sq. ft.539 Sunfish Way, Bluffton, SC 29909
MLS# 504975Listed by: KELLER WILLIAMS REALTY (322) - New
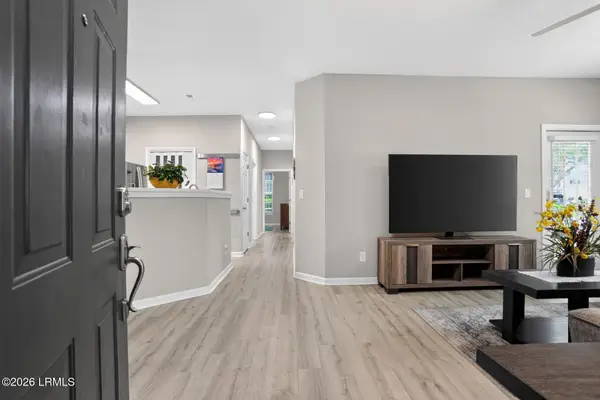 $280,000Active3 beds 2 baths1,216 sq. ft.
$280,000Active3 beds 2 baths1,216 sq. ft.100 Kensington Boulevard #1602, Bluffton, SC 29910
MLS# 194783Listed by: RE/MAX ISLAND REALTY INC. - New
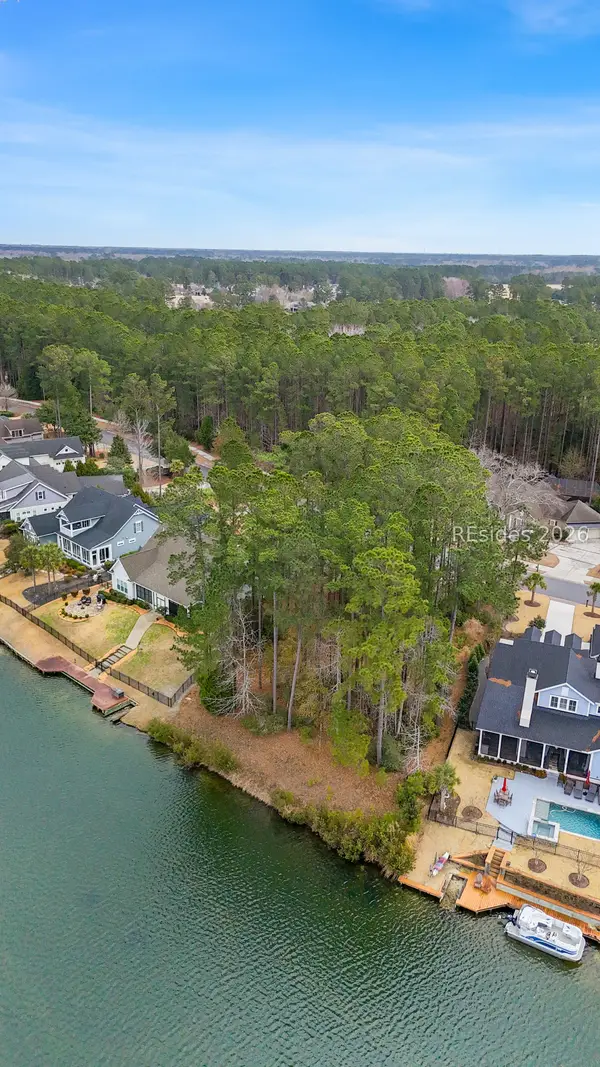 $399,000Active0.36 Acres
$399,000Active0.36 Acres224 Hampton Lake Drive, Bluffton, SC 29910
MLS# 504863Listed by: COAST - BROKERED BY EXP REALTY (901A) - Open Sat, 12 to 2pmNew
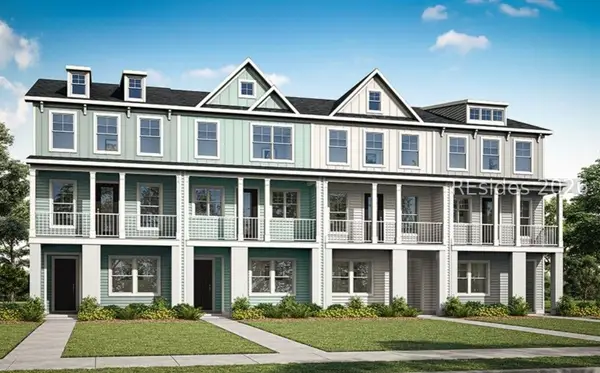 $505,990Active3 beds 4 baths2,160 sq. ft.
$505,990Active3 beds 4 baths2,160 sq. ft.313 Bridge View Lane, Bluffton, SC 29910
MLS# 504956Listed by: EASTWOOD HOMES (946) - Open Sat, 12 to 3pmNew
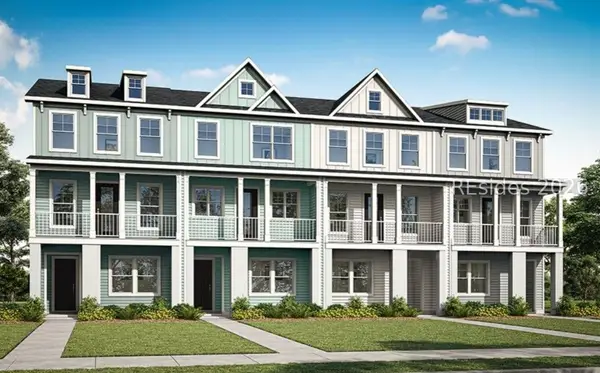 $505,990Active3 beds 4 baths2,459 sq. ft.
$505,990Active3 beds 4 baths2,459 sq. ft.315 Bridge View Lane, Bluffton, SC 29910
MLS# 504957Listed by: EASTWOOD HOMES (946) - Open Sat, 12 to 3pmNew
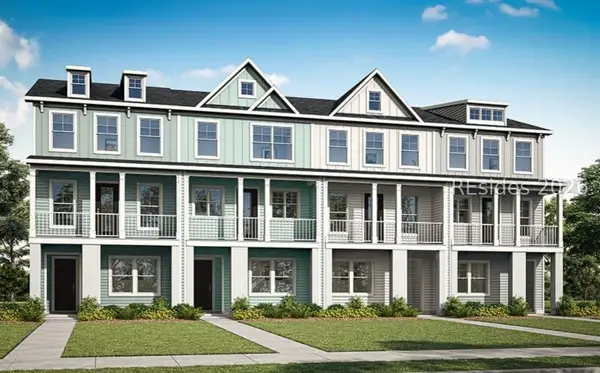 $484,990Active3 beds 4 baths2,160 sq. ft.
$484,990Active3 beds 4 baths2,160 sq. ft.317 Bridge View Lane, Bluffton, SC 29910
MLS# 504958Listed by: EASTWOOD HOMES (946) - Open Sat, 12 to 3pmNew
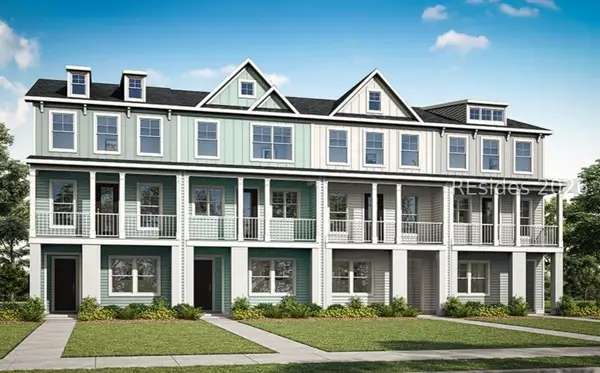 $527,990Active3 beds 4 baths2,459 sq. ft.
$527,990Active3 beds 4 baths2,459 sq. ft.319 Bridge View Lane, Bluffton, SC 29910
MLS# 504959Listed by: EASTWOOD HOMES (946) - New
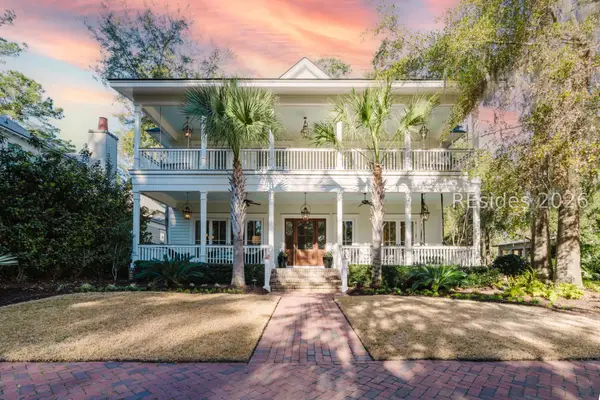 $3,700,000Active4 beds 6 baths3,753 sq. ft.
$3,700,000Active4 beds 6 baths3,753 sq. ft.80 Myrtle View Street, Bluffton, SC 29910
MLS# 504788Listed by: RE/MAX ISLAND REALTY (521) - New
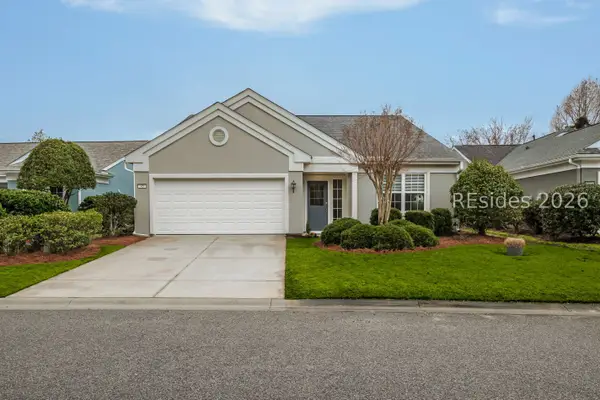 $425,000Active2 beds 2 baths1,830 sq. ft.
$425,000Active2 beds 2 baths1,830 sq. ft.45 Sunbeam Drive, Bluffton, SC 29909
MLS# 504801Listed by: KELLER WILLIAMS REALTY (322) - New
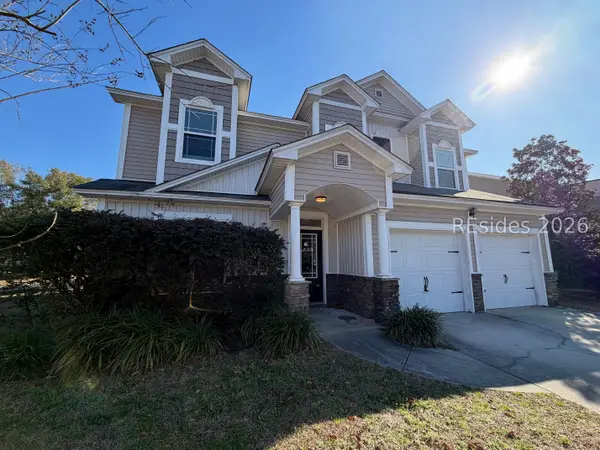 $390,000Active4 beds 3 baths2,407 sq. ft.
$390,000Active4 beds 3 baths2,407 sq. ft.51 Sago Palm Drive, Bluffton, SC 29910
MLS# 504934Listed by: RASMUS REAL ESTATE GROUP INC (835)

