61 Marsh Rabbit Street, Bluffton, SC 29910
Local realty services provided by:ERA Southeast Coastal Real Estate
Listed by: thomas maybank
Office: exp realty llc. (938)
MLS#:500546
Source:SC_HHMLS
Price summary
- Price:$2,645,000
- Price per sq. ft.:$668.6
About this home
Welcome to 61 Marsh Rabbit Street, a stunning new construction home (2024) in sought-after Palmetto Bluff. This 5-bedroom, 4.5-bath residence blends timeless Lowcountry architecture with thoughtful modern upgrades. Taking in serene park views from the great room and porches, the home showcases detailed millwork with custom built-ins and designer finishes throughout. The primary suite is conveniently located on the main level, while three additional bedrooms on the second level provide ample space for family and guests. The gourmet kitchen opens to bright and airy living spaces, ideal for entertaining or relaxing by the fireplace. A whole-house water filtration and a whole-house generator offer peace of mind, while alley access leads to the oversized 2.5-car garage with EV charging outlet and a 5th bedroom or office with full bath and morning kitchen above. Just a short stroll from the River Road Lodge -- with its pool, fitness center, and community gathering spaces -- this home offers the perfect blend of luxury and lifestyle. Whether as a full-time residence or a Lowcountry retreat, 61 Marsh Rabbit Street delivers Palmetto Bluff living at its finest.
Contact an agent
Home facts
- Year built:2024
- Listing ID #:500546
- Added:90 day(s) ago
- Updated:December 22, 2025 at 08:23 PM
Rooms and interior
- Bedrooms:5
- Total bathrooms:5
- Full bathrooms:4
- Half bathrooms:1
- Living area:3,956 sq. ft.
Heating and cooling
- Cooling:Central Air, Electric
- Heating:Central, Electric, Heat Pump
Structure and exterior
- Roof:Metal
- Year built:2024
- Building area:3,956 sq. ft.
- Lot area:0.19 Acres
Finances and disclosures
- Price:$2,645,000
- Price per sq. ft.:$668.6
New listings near 61 Marsh Rabbit Street
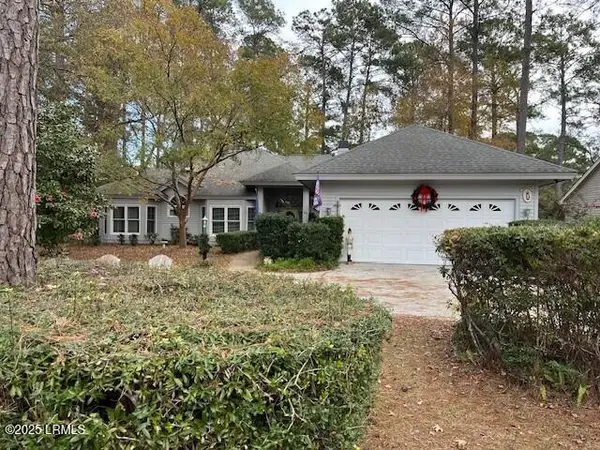 $649,900Pending3 beds 2 baths2,528 sq. ft.
$649,900Pending3 beds 2 baths2,528 sq. ft.33 Fairway Drive, Bluffton, SC 29910
MLS# 193834Listed by: CHARTER ONE REALTY- New
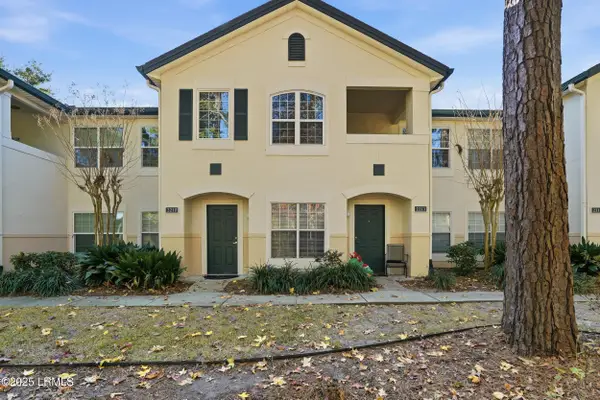 $244,900Active2 beds 2 baths1,076 sq. ft.
$244,900Active2 beds 2 baths1,076 sq. ft.897 Fording Island Road #2210, Bluffton, SC 29910
MLS# 193890Listed by: SEA PINES RE AT THE BEACH CLUB - New
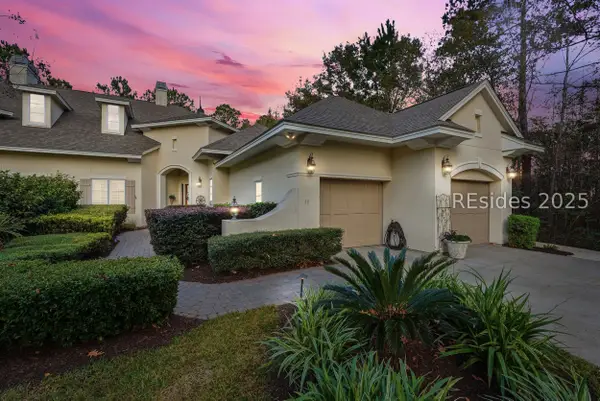 $869,000Active3 beds 3 baths2,142 sq. ft.
$869,000Active3 beds 3 baths2,142 sq. ft.10 Hasty Point Place, Bluffton, SC 29909
MLS# 503253Listed by: CHARTER ONE REALTY (063F) - New
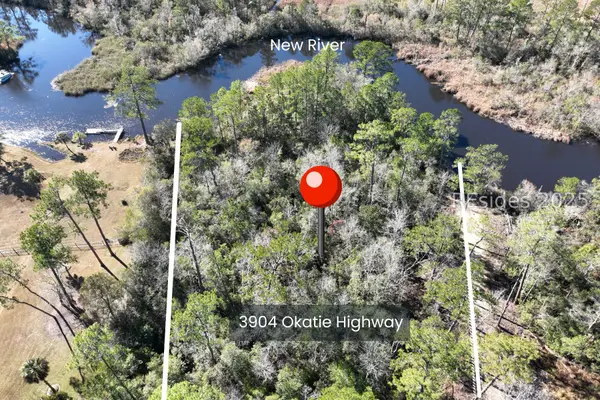 $639,000Active5.1 Acres
$639,000Active5.1 Acres3904 Okatie Highway, Bluffton, SC 29909
MLS# 503447Listed by: MAXEY BLACKSTREAM CHRISTIE'S INTERNATIONAL REAL ESTATE (898) - New
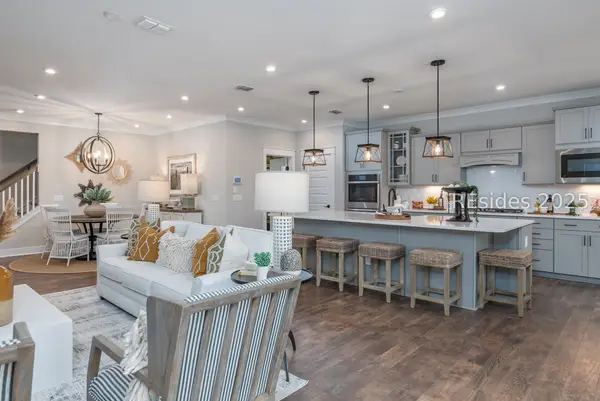 $678,900Active3 beds 3 baths2,730 sq. ft.
$678,900Active3 beds 3 baths2,730 sq. ft.52 Estuary Drive, Bluffton, SC 29909
MLS# 503456Listed by: K. HOVNANIAN HOMES (580) - New
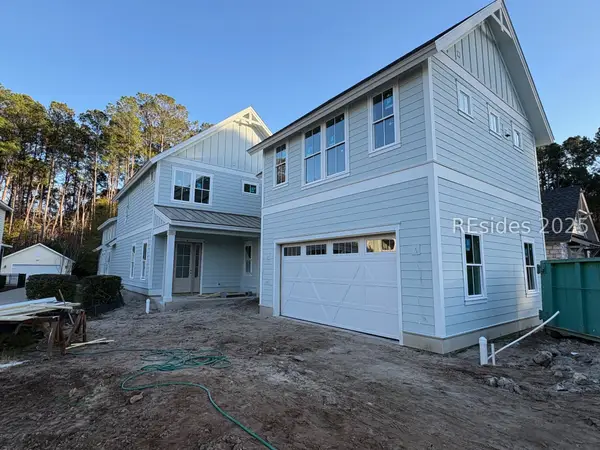 $1,299,000Active5 beds 5 baths3,111 sq. ft.
$1,299,000Active5 beds 5 baths3,111 sq. ft.28 Blue Trail Court, Bluffton, SC 29910
MLS# 503445Listed by: LIVE OAK DESIGN & DEVELOPMENT (770) - New
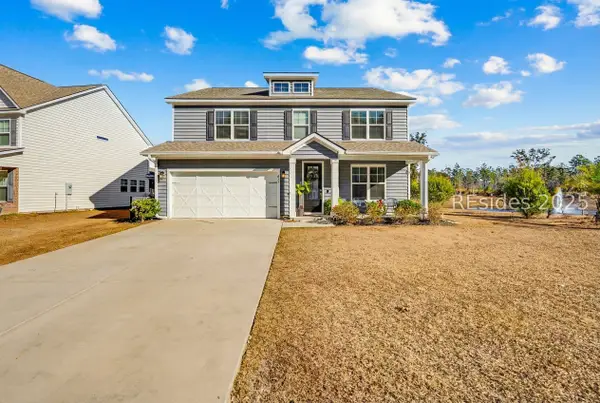 $620,000Active5 beds 4 baths
$620,000Active5 beds 4 baths432 Hulston Landing Road, Bluffton, SC 29909
MLS# 502522Listed by: THE COX TEAM BROKERED BY EXP (938A) - New
 $650,000Active3 beds 3 baths2,043 sq. ft.
$650,000Active3 beds 3 baths2,043 sq. ft.169 Hampton Hall Boulevard, Bluffton, SC 29910
MLS# 193686Listed by: KELLER WILLIAMS REALTY - New
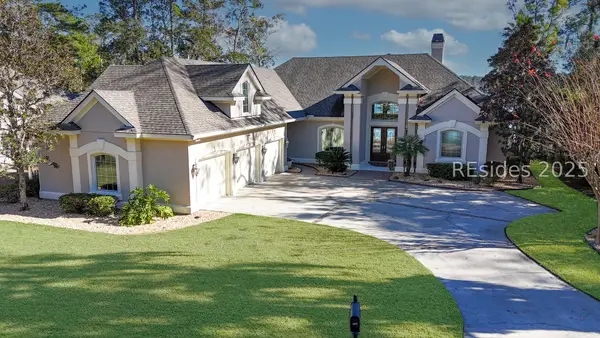 $1,850,000Active4 beds 4 baths3,925 sq. ft.
$1,850,000Active4 beds 4 baths3,925 sq. ft.102 Cutter Circle, Bluffton, SC 29909
MLS# 503193Listed by: KELLER WILLIAMS REALTY (322) - New
 $1,895,000Active4 beds 4 baths4,168 sq. ft.
$1,895,000Active4 beds 4 baths4,168 sq. ft.87 Cumberland Drive, Bluffton, SC 29910
MLS# 503202Listed by: CHARTER ONE REALTY (063H)
