69 Glencairn Avenue, Bluffton, SC 29910
Local realty services provided by:ERA Southeast Coastal Real Estate
69 Glencairn Avenue,Bluffton, SC 29910
$740,000
- 3 Beds
- 2 Baths
- 2,062 sq. ft.
- Single family
- Active
Listed by: laura nitz
Office: re/max island realty (521)
MLS#:502712
Source:SC_HHMLS
Price summary
- Price:$740,000
- Price per sq. ft.:$358.87
About this home
Offering a rare combination of privacy, view and location this impeccably maintained Lowcountry home is set centrally within the prestigious Hampton Hall community. The open layout makes way for seamless living from the front foyer which enters into a light-filled great room and formal dining room. The tastefully remodeled chef's kitchen with stainless appliances, wine cooler and eat in dining area overlooks the beautifully landscaped backyard with your very own orange tree! Luxury primary bathroom with claw soaking tub and spa inspired tiled shower. Two guest bedrooms share a fully remodeled bathroom. A separate office with glass, French doors, a custom designed walk-in pantry and separate laundry room with sink complete the interior space. Large screened in porch and fenced backyard with serene water views. Wooded community property on right side of house adds to the tranquil setting. The oversized 2 garage also has room for a golf cart. New roof 2022, HVAC 2024. This amenity rich community boasts pickleball, tennis, golf (optional), fitness center, zero entry outdoor pool, splash pad, playground, indoor pool and spa, multiple restaurants and social activities and clubs for all. All this and only moments from charming Old-Town Bluffton's shops and restaurants! Welcome home to 69 Glencairn Avenue
Contact an agent
Home facts
- Year built:2006
- Listing ID #:502712
- Added:94 day(s) ago
- Updated:February 13, 2026 at 04:26 AM
Rooms and interior
- Bedrooms:3
- Total bathrooms:2
- Full bathrooms:2
- Living area:2,062 sq. ft.
Heating and cooling
- Cooling:Electric, Heat Pump
- Heating:Electric, Heat Pump
Structure and exterior
- Roof:Asphalt
- Year built:2006
- Building area:2,062 sq. ft.
Finances and disclosures
- Price:$740,000
- Price per sq. ft.:$358.87
New listings near 69 Glencairn Avenue
- New
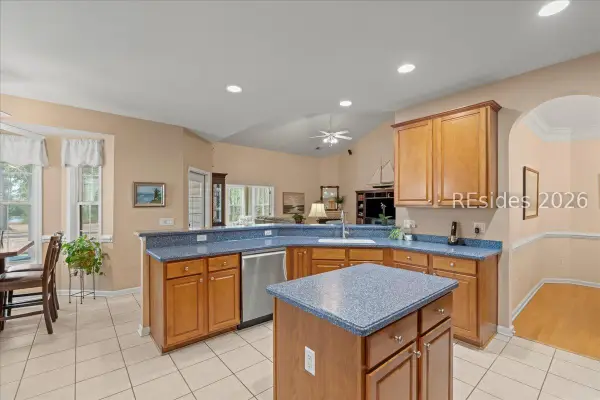 $549,000Active4 beds 4 baths2,754 sq. ft.
$549,000Active4 beds 4 baths2,754 sq. ft.256 Pinecrest Circle, Bluffton, SC 29910
MLS# 504727Listed by: RE/MAX ISLAND REALTY (521) - New
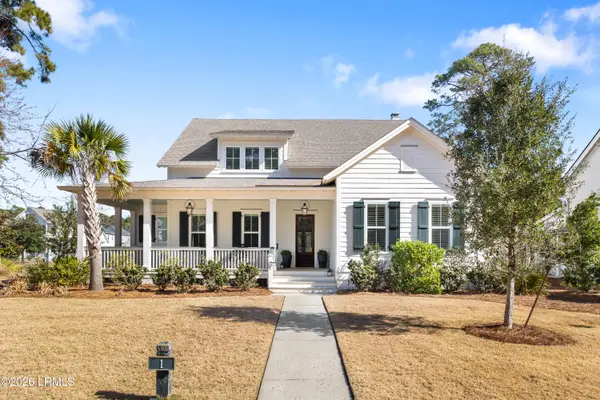 $1,300,000Active4 beds 5 baths3,054 sq. ft.
$1,300,000Active4 beds 5 baths3,054 sq. ft.1 Nightshade Lane, Bluffton, SC 29909
MLS# 194583Listed by: THE AGENCY HILTON HEAD - New
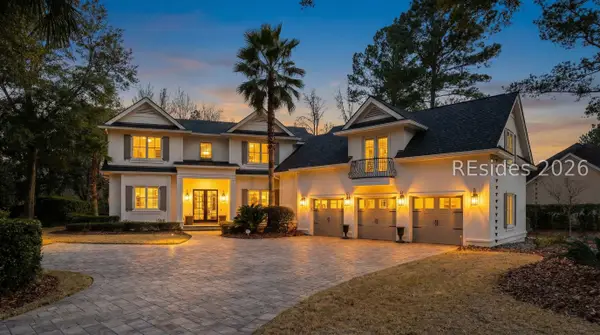 $1,599,000Active5 beds 6 baths4,473 sq. ft.
$1,599,000Active5 beds 6 baths4,473 sq. ft.79 Hampton Hall Boulevard, Bluffton, SC 29910
MLS# 504051Listed by: COAST - BROKERED BY EXP REALTY (901A) - New
 $1,300,000Active4 beds 5 baths3,186 sq. ft.
$1,300,000Active4 beds 5 baths3,186 sq. ft.1 Nightshade Lane, Bluffton, SC 29909
MLS# 504601Listed by: THE AGENCY HILTON HEAD (960) - New
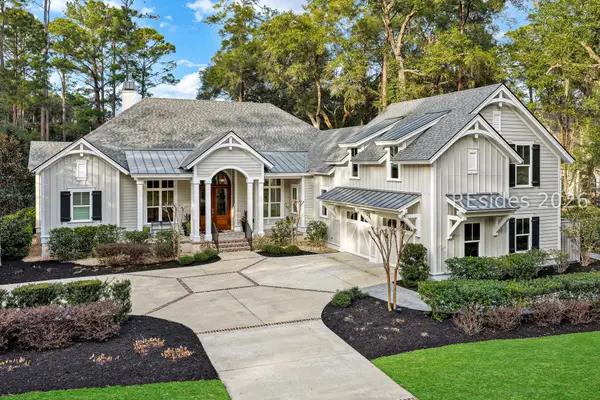 $1,775,000Active4 beds 5 baths3,478 sq. ft.
$1,775,000Active4 beds 5 baths3,478 sq. ft.105 Summerton Drive, Bluffton, SC 29910
MLS# 504470Listed by: CHARTER ONE REALTY (063H) - New
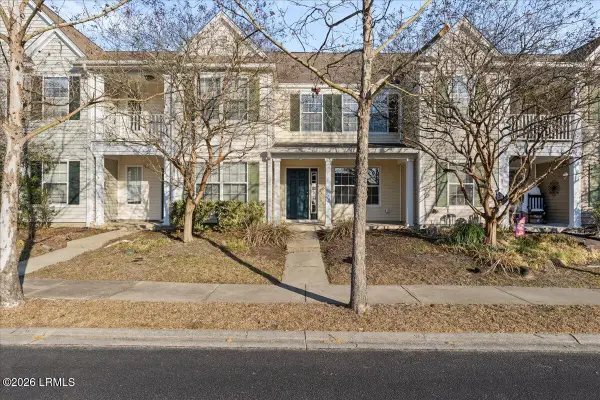 $274,000Active2 beds 3 baths1,056 sq. ft.
$274,000Active2 beds 3 baths1,056 sq. ft.407 Lake Park Way, Bluffton, SC 29909
MLS# 194578Listed by: GRECO GROUP BROKERED BY EXP - New
 $345,000Active3 beds 2 baths1,302 sq. ft.
$345,000Active3 beds 2 baths1,302 sq. ft.3 Shelterwood Lane, Bluffton, SC 29910
MLS# 504689Listed by: DANIEL RAVENEL SOTHEBY'S INTERNATIONAL REALTY (358) - New
 $1,249,000Active4 beds 5 baths4,104 sq. ft.
$1,249,000Active4 beds 5 baths4,104 sq. ft.44 Richland Drive, Bluffton, SC 29910
MLS# 504693Listed by: CHARTER ONE REALTY (063H) - New
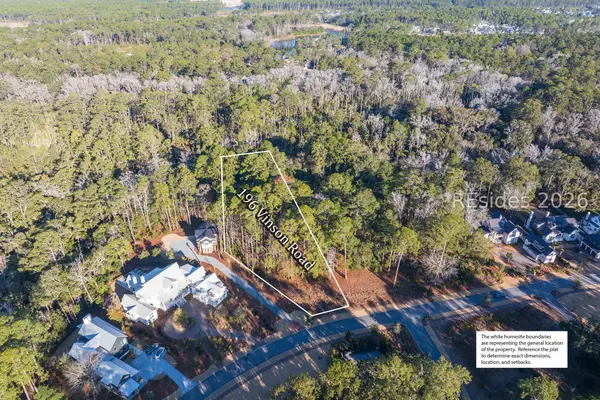 $795,000Active1 Acres
$795,000Active1 Acres196 Vinson Road, Bluffton, SC 29910
MLS# 504676Listed by: PALMETTO BLUFF REAL ESTATE CO (709) - Open Sat, 12 to 2pmNew
 $674,000Active3 beds 3 baths2,729 sq. ft.
$674,000Active3 beds 3 baths2,729 sq. ft.27 Paxton Circle, Bluffton, SC 29910
MLS# 504211Listed by: ENGEL & VOLKERS (625)

