7 Dryden Circle, Bluffton, SC 29910
Local realty services provided by:ERA Southeast Coastal Real Estate
7 Dryden Circle,Bluffton, SC 29910
$1,275,000
- 5 Beds
- 6 Baths
- 4,409 sq. ft.
- Single family
- Pending
Listed by: william kelly
Office: dunes real estate (065)
MLS#:501870
Source:SC_HHMLS
Price summary
- Price:$1,275,000
- Price per sq. ft.:$289.18
About this home
Nestled on a serene, private wooded lot at the end of a quiet cul-de-sac in the gated community of Hampton Hall, this stunning 5-bedroom + office, 5.5-bath residence offers the perfect blend of Lowcountry elegance and modern comfort. A charming paver driveway welcomes you home, setting the tone for refined living just minutes from Bluffton's vibrant heart. Step inside to the spacious first floor, where the luxurious Primary Bedroom Suite serves as a tranquil retreat. The open living area offers a soaring cathedral ceiling and cozy fireplace, ideal for gatherings or quiet evenings. A dedicated office provides a peaceful workspace, while dual staircases, front and back, effortlessly connect to the upper level. The gourmet kitchen is a chef's delight, boasting expansive countertops, abundant storage space, a pantry, a convenient Butler's Pantry, and a built-in wine refrigerator for effortless entertaining. Ascend to the second floor to discover a generous bonus living space and four en-suite bedrooms, each offering privacy and comfort. The oversized fifth bedroom, perched above the garage, presents endless possibilities as a media room, play space, or guest haven. Outdoors, unwind on the expansive covered and screened porch, which flows seamlessly to a patio and a fully fenced backyard backed by deep, lush woods for a true outdoor oasis for al fresco dining or lazy afternoons. The attached two-car garage includes a climate-controlled 10'x13' bonus room with a 10-foot ceiling, ready to transform into your dream storage, fitness studio, home office, or creative space. This home shines with recent enhancements over the past 5 years, including a new roof, sleek updated kitchen countertops, fresh second-floor carpeting, a completely renovated Primary Bath with heated floor, refreshed Guest Bath, and thoughtful upgrades throughout. Conveniently centered in Bluffton, SC, Hampton Hall delivers unmatched accessibility: mere moments to premier shopping, dining, groceries, and entertainment. Venture under 10 minutes to the enchanting Old Town Bluffton, perched along the pristine May River, or cross the bridge to Hilton Head Island in 15 minutes for 11 miles of white sand beaches, world-class activities, delectable cuisine, and seasonal festivals. This is Lowcountry luxury at its finest ... schedule your private tour today!
Contact an agent
Home facts
- Year built:2006
- Listing ID #:501870
- Added:95 day(s) ago
- Updated:January 08, 2026 at 08:34 AM
Rooms and interior
- Bedrooms:5
- Total bathrooms:6
- Full bathrooms:5
- Half bathrooms:1
- Living area:4,409 sq. ft.
Heating and cooling
- Cooling:Central Air
- Heating:Electric
Structure and exterior
- Roof:Asphalt, Metal
- Year built:2006
- Building area:4,409 sq. ft.
- Lot area:0.32 Acres
Finances and disclosures
- Price:$1,275,000
- Price per sq. ft.:$289.18
New listings near 7 Dryden Circle
- New
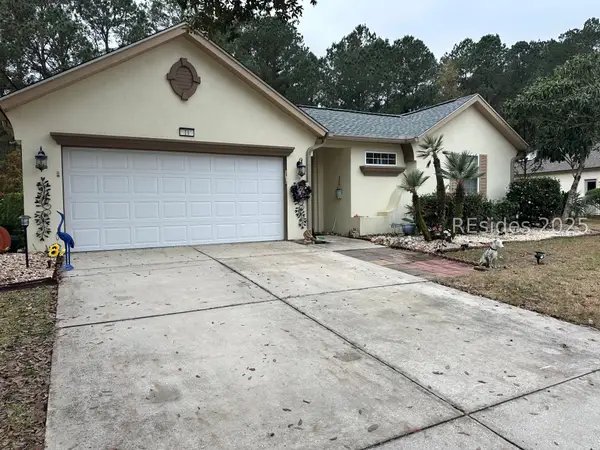 $610,000Active3 beds 3 baths2,280 sq. ft.
$610,000Active3 beds 3 baths2,280 sq. ft.11 Sundance Lane, Bluffton, SC 29909
MLS# 503250Listed by: PREMIER PROPERTIES OF HILTON HEAD ISLAND (654) - New
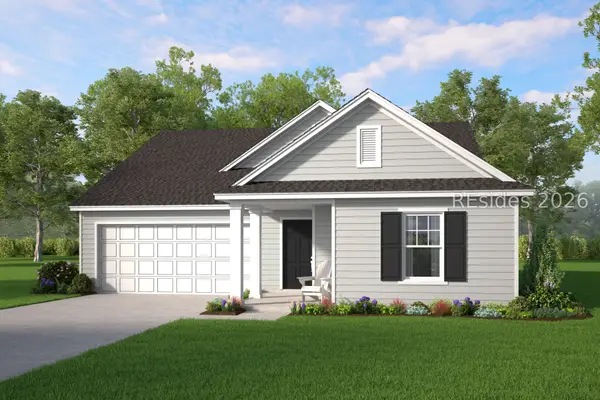 $406,490Active3 beds 2 baths1,495 sq. ft.
$406,490Active3 beds 2 baths1,495 sq. ft.169 Founders Walk, Bluffton, SC 29910
MLS# 503749Listed by: LAMAR SMITH SIGNATURE REAL ESTATE SC (714) - New
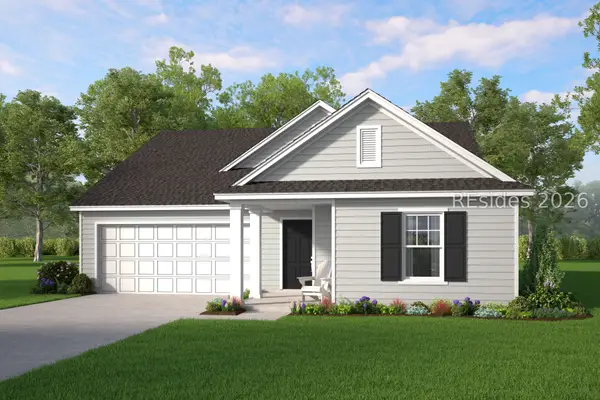 $398,735Active3 beds 2 baths1,495 sq. ft.
$398,735Active3 beds 2 baths1,495 sq. ft.11 Provision Drive, Bluffton, SC 29910
MLS# 503754Listed by: LAMAR SMITH SIGNATURE REAL ESTATE SC (714) - New
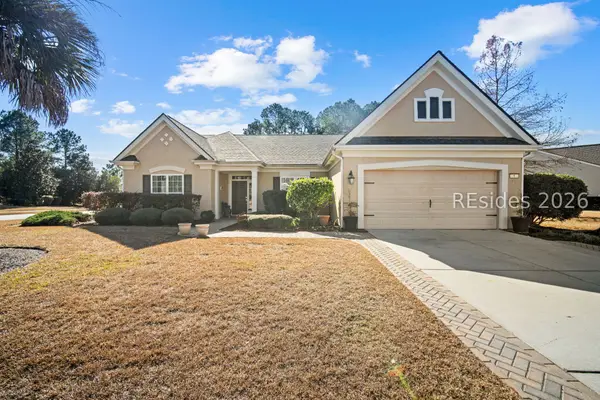 $615,000Active3 beds 2 baths2,464 sq. ft.
$615,000Active3 beds 2 baths2,464 sq. ft.1 Abbotsbury Place, Bluffton, SC 29910
MLS# 503755Listed by: KELLER WILLIAMS REALTY (322) - New
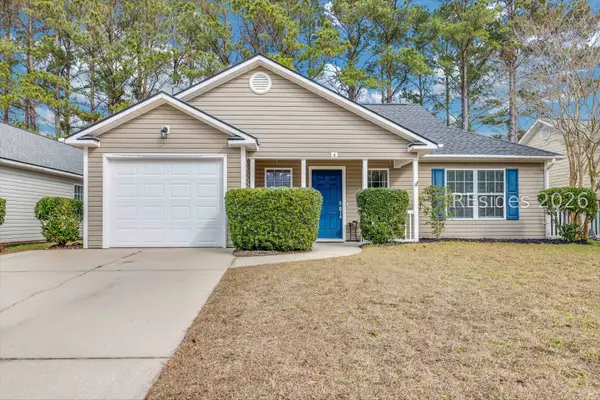 $319,000Active3 beds 2 baths1,292 sq. ft.
$319,000Active3 beds 2 baths1,292 sq. ft.4 W Morningside Drive, Bluffton, SC 29910
MLS# 503357Listed by: DUNES REAL ESTATE (065) - New
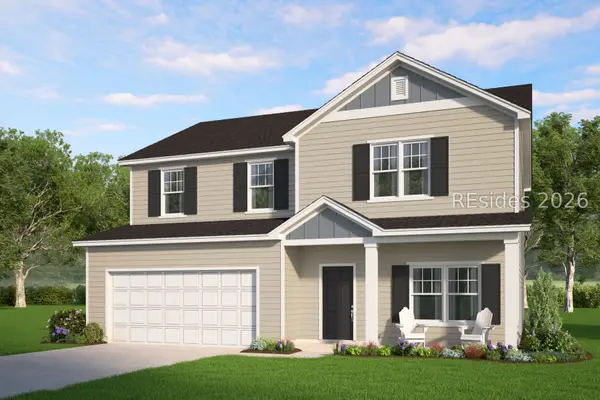 $465,170Active5 beds 3 baths2,434 sq. ft.
$465,170Active5 beds 3 baths2,434 sq. ft.17 Provision Drive, Bluffton, SC 29909
MLS# 503744Listed by: LAMAR SMITH SIGNATURE REAL ESTATE SC (714) - New
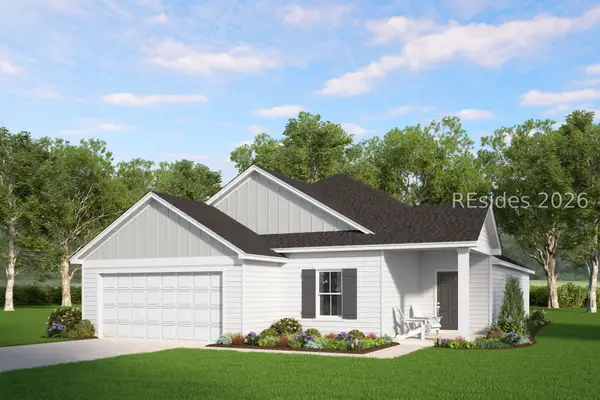 $415,190Active4 beds 2 baths1,740 sq. ft.
$415,190Active4 beds 2 baths1,740 sq. ft.27 Provision Drive, Bluffton, SC 29909
MLS# 503746Listed by: LAMAR SMITH SIGNATURE REAL ESTATE SC (714) - New
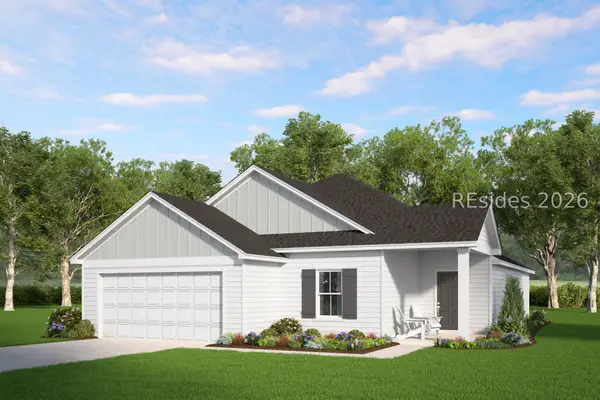 $424,340Active4 beds 2 baths1,740 sq. ft.
$424,340Active4 beds 2 baths1,740 sq. ft.144 Founders Walk, Bluffton, SC 29910
MLS# 503747Listed by: LAMAR SMITH SIGNATURE REAL ESTATE SC (714) - New
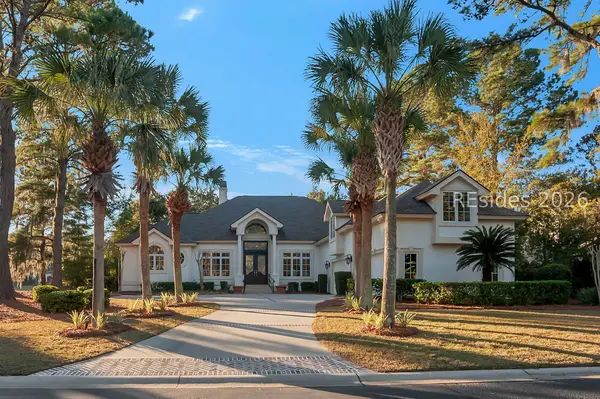 $1,850,000Active4 beds 7 baths4,600 sq. ft.
$1,850,000Active4 beds 7 baths4,600 sq. ft.181 Summerton Drive, Bluffton, SC 29910
MLS# 503748Listed by: REALTY ONE GROUP - LOWCOUNTRY (597) - New
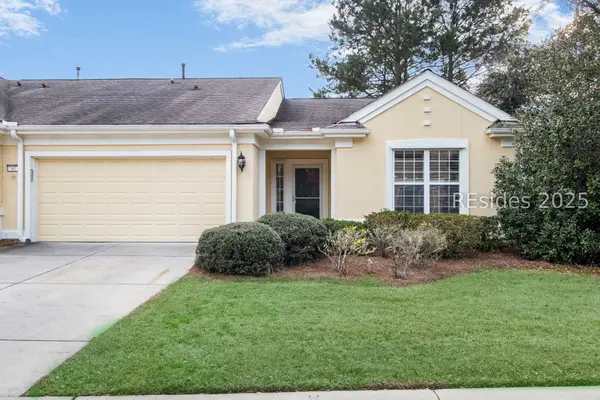 $379,000Active2 beds 2 baths1,835 sq. ft.
$379,000Active2 beds 2 baths1,835 sq. ft.61 Seaford Place, Bluffton, SC 29909
MLS# 503121Listed by: TOWN SQUARE REALTY LLC (502)
