7 Normandy Circle, Bluffton, SC 29910
Local realty services provided by:ERA Southeast Coastal Real Estate
7 Normandy Circle,Bluffton, SC 29910
$1,895,000
- 5 Beds
- 5 Baths
- 4,648 sq. ft.
- Single family
- Active
Listed by: kroupa and bush partners, ken kroupa
Office: william raveis - carolina llc. (332)
MLS#:501356
Source:SC_HHMLS
Price summary
- Price:$1,895,000
- Price per sq. ft.:$407.7
About this home
Discover a rare first-time offering in Hampton Hall, one of Bluffton's premier gated communities. This custom-built luxury home defines resort-style Lowcountry living, showcasing exceptional craftsmanship, many custom finishes, and a private setting with scenic golf-course views. A long, tree-lined driveway creates an immediate sense of privacy and elegance. On the first level of the main house, you're welcomed by an open-concept layout centered around a gourmet kitchen with a casual dining area that flows into warm, inviting living spaces. The main-floor master suite offers a private retreat with its Lighthouse Award-winning spa-style bathroom and luxury finishes. This floor also includes a home office, formal dining room, butler's pantry and a spectacular oversized laundry/craft room-designed for comfort, convenience, and organization. The thoughtfully designed second level includes three bedrooms, a spacious living area with a wet bar, a bunk room with four built-in beds, and two full bathrooms. This level also leads to the second-level golfer's porch overlooking the17th green, an inviting space to relax and unwind. A spacious screened porch becomes an extension of the home, featuring an indoor grill, a well-appointed bar, and custom flooring-perfect for year-round entertaining and enjoying the serene Lowcountry lifestyle. A charming, covered breezeway connects the main home to the 1,100 sq ft, 3-car garage, which features a car lift for the automotive enthusiast. You will also find a beautiful private guest suite with its own entrance, complete with a full kitchen, living area, bedroom, and full bath. Hampton Hall offers elevated resort-style experience with world-class amenities, including pickleball and tennis, a Pete Dye championship golf course, clubhouse dining, a spa & wellness center, indoor and outdoor resort pools, and a vibrant, active community atmosphere. This is a unique opportunity to own a truly distinctive home in an elite gated community in Bluffton, South Carolina.
Contact an agent
Home facts
- Year built:2012
- Listing ID #:501356
- Added:126 day(s) ago
- Updated:February 11, 2026 at 03:25 PM
Rooms and interior
- Bedrooms:5
- Total bathrooms:5
- Full bathrooms:4
- Half bathrooms:1
- Living area:4,648 sq. ft.
Heating and cooling
- Cooling:Central Air, Heat Pump
- Heating:Central, Electric, Heat Pump
Structure and exterior
- Roof:Asphalt, Metal
- Year built:2012
- Building area:4,648 sq. ft.
- Lot area:0.54 Acres
Finances and disclosures
- Price:$1,895,000
- Price per sq. ft.:$407.7
New listings near 7 Normandy Circle
- New
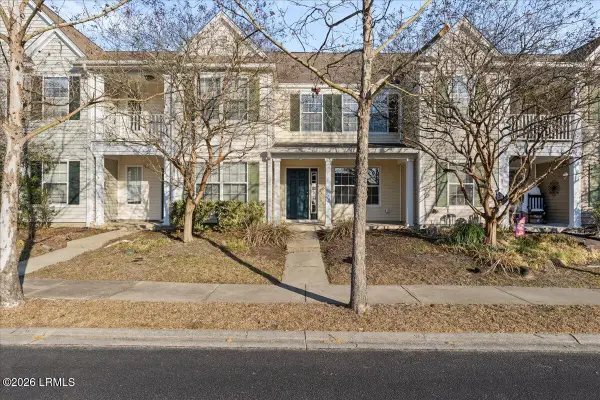 $274,000Active2 beds 3 baths1,056 sq. ft.
$274,000Active2 beds 3 baths1,056 sq. ft.407 Lake Park Way, Bluffton, SC 29909
MLS# 194578Listed by: GRECO GROUP BROKERED BY EXP - New
 $345,000Active3 beds 2 baths1,302 sq. ft.
$345,000Active3 beds 2 baths1,302 sq. ft.3 Shelterwood Lane, Bluffton, SC 29910
MLS# 504689Listed by: DANIEL RAVENEL SOTHEBY'S INTERNATIONAL REALTY (358) - New
 $1,249,000Active4 beds 5 baths4,104 sq. ft.
$1,249,000Active4 beds 5 baths4,104 sq. ft.44 Richland Drive, Bluffton, SC 29910
MLS# 504693Listed by: CHARTER ONE REALTY (063H) - New
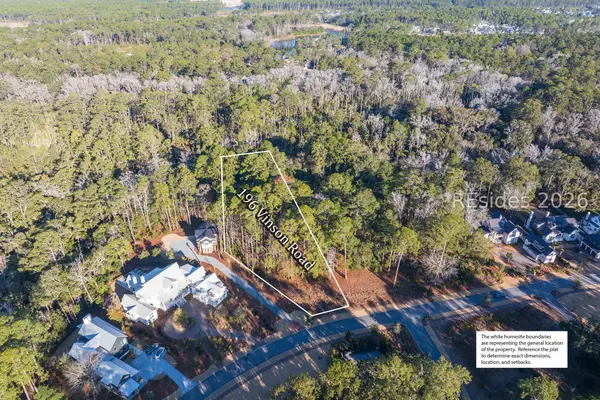 $795,000Active1 Acres
$795,000Active1 Acres196 Vinson Road, Bluffton, SC 29910
MLS# 504676Listed by: PALMETTO BLUFF REAL ESTATE CO (709) - Open Sat, 12 to 2pmNew
 $674,000Active3 beds 3 baths2,729 sq. ft.
$674,000Active3 beds 3 baths2,729 sq. ft.27 Paxton Circle, Bluffton, SC 29910
MLS# 504211Listed by: ENGEL & VOLKERS (625) - New
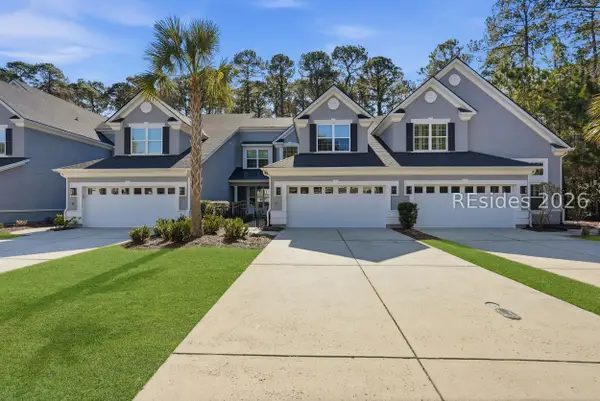 $749,000Active3 beds 4 baths3,028 sq. ft.
$749,000Active3 beds 4 baths3,028 sq. ft.37 Paxton Circle, Bluffton, SC 29910
MLS# 504553Listed by: CHARTER ONE REALTY (063F) - New
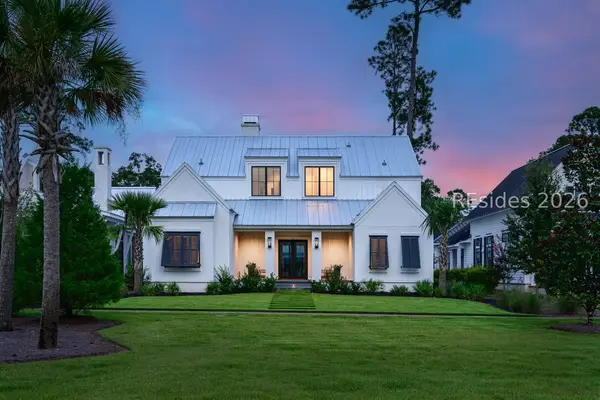 $2,850,000Active3 beds 4 baths3,016 sq. ft.
$2,850,000Active3 beds 4 baths3,016 sq. ft.63 Marsh Rabbit Street, Bluffton, SC 29910
MLS# 504664Listed by: PALMETTO BLUFF REAL ESTATE CO (709)  $469,000Pending2 beds 2 baths2,152 sq. ft.
$469,000Pending2 beds 2 baths2,152 sq. ft.31 Chiffelle Street, Bluffton, SC 29909
MLS# 504306Listed by: CHARTER ONE REALTY (063I)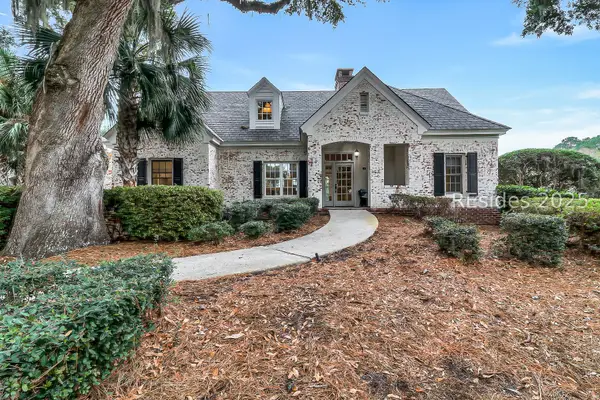 $1,150,000Pending5 beds 5 baths2,511 sq. ft.
$1,150,000Pending5 beds 5 baths2,511 sq. ft.10 W Cottage Circle, Bluffton, SC 29910
MLS# 503264Listed by: CHARTER ONE REALTY (063H)- New
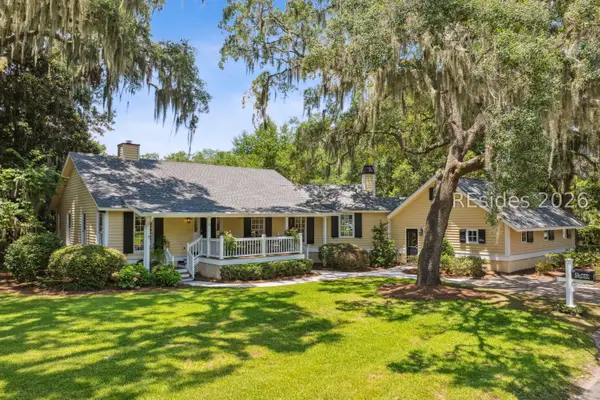 $1,195,000Active2 beds 2 baths1,603 sq. ft.
$1,195,000Active2 beds 2 baths1,603 sq. ft.2 Pope Lane, Bluffton, SC 29910
MLS# 504654Listed by: COLLINS GROUP REALTY (291)

