77 Cumberland Drive, Bluffton, SC 29910
Local realty services provided by:ERA Evergreen Real Estate Company
77 Cumberland Drive,Bluffton, SC 29910
$2,299,000
- 4 Beds
- 5 Baths
- 4,106 sq. ft.
- Single family
- Active
Listed by: diana sroufe and associates
Office: charter one realty (063h)
MLS#:501622
Source:SC_HHMLS
Price summary
- Price:$2,299,000
- Price per sq. ft.:$559.91
About this home
Presenting 77 Cumberland Drive, a signature marsh-view Belfair residence. This home combines privacy with thoughtful integration of indoor and outdoor spaces for personal enjoyment or entertaining. Enjoy the scenery before refreshing in the 18-foot swim-against-the-current pool set among multiple decks. Afterwards, plunge in the hot tub or refresh in the outdoor shower. Your guests can enjoy cocktails around a cozy fireplace before enjoying a meal in one of the multiple outdoor dining areas, including a covered patio. Inside, the open floor plan seamlessly flows between living areas. The gourmet kitchen is tailored for culinary pursuits, with a dedicated cooking scullery for meal prep and storage. The forward-thinking design includes an office with vaulted ceiling providing an inspiring workspace. Four spacious bedrooms, each with specialty closets featuring built-in organizers for purses and shoes, and four and a half bathrooms offer luxury and convenience. Your residence is thoughtfully outfitted with approachable technology including security and smart lighting, plus energy efficient features such as closed cell & foam insulation and climate control systems. The large unfinished attic presents an opportunity to expand with additional living space, storage, or custom retreat. This property features a comprehensive gardening center, catering to those with a passion for horticulture. The home is equipped with all the essentials required for a full-scale gardening experience, making it an ideal environment for gardening enthusiasts. Impressively set back from exclusive upper Cumberland Drive, there is space for two additional golf carts beyond your two car garage, for full enjoyment of the amenities, whether it be the two Tom Fazio golf courses, the award winning golf learning center, the vibrant clubhouse, or the 21,000 square foot sports and lifestyle campus that is all of Belfair.
Contact an agent
Home facts
- Year built:2013
- Listing ID #:501622
- Added:138 day(s) ago
- Updated:February 22, 2026 at 03:17 PM
Rooms and interior
- Bedrooms:4
- Total bathrooms:5
- Full bathrooms:4
- Half bathrooms:1
- Living area:4,106 sq. ft.
Heating and cooling
- Cooling:Central Air, Electric, Heat Pump
- Heating:Electric, Heat Pump, Zoned
Structure and exterior
- Roof:Asphalt
- Year built:2013
- Building area:4,106 sq. ft.
- Lot area:0.69 Acres
Finances and disclosures
- Price:$2,299,000
- Price per sq. ft.:$559.91
New listings near 77 Cumberland Drive
- New
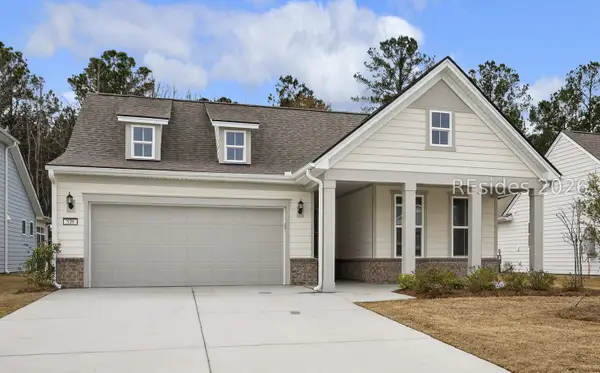 $625,000Active3 beds 2 baths1,858 sq. ft.
$625,000Active3 beds 2 baths1,858 sq. ft.539 Sunfish Way, Bluffton, SC 29909
MLS# 504975Listed by: KELLER WILLIAMS REALTY (322) - New
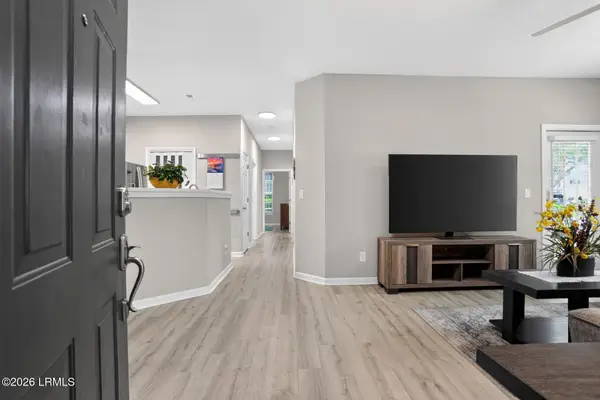 $280,000Active3 beds 2 baths1,216 sq. ft.
$280,000Active3 beds 2 baths1,216 sq. ft.100 Kensington Boulevard #1602, Bluffton, SC 29910
MLS# 194783Listed by: RE/MAX ISLAND REALTY INC. - New
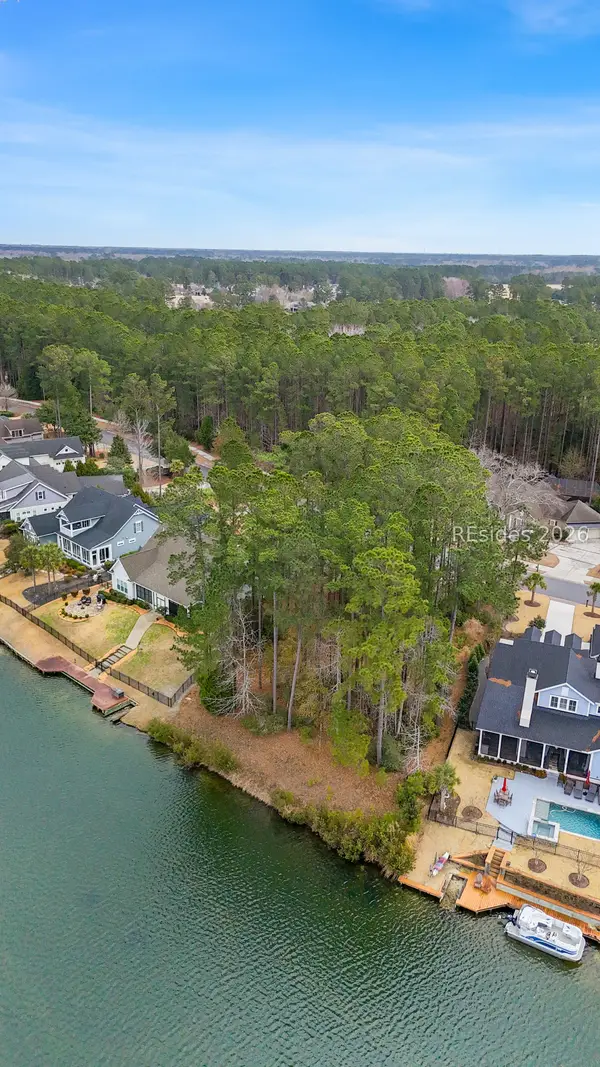 $399,000Active0.36 Acres
$399,000Active0.36 Acres224 Hampton Lake Drive, Bluffton, SC 29910
MLS# 504863Listed by: COAST - BROKERED BY EXP REALTY (901A) - Open Sat, 12 to 2pmNew
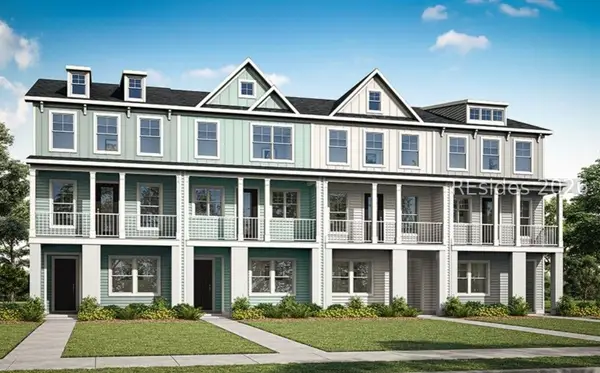 $505,990Active3 beds 4 baths2,160 sq. ft.
$505,990Active3 beds 4 baths2,160 sq. ft.313 Bridge View Lane, Bluffton, SC 29910
MLS# 504956Listed by: EASTWOOD HOMES (946) - Open Sat, 12 to 3pmNew
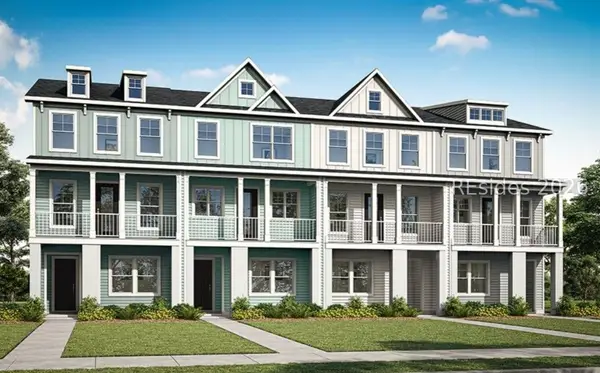 $505,990Active3 beds 4 baths2,459 sq. ft.
$505,990Active3 beds 4 baths2,459 sq. ft.315 Bridge View Lane, Bluffton, SC 29910
MLS# 504957Listed by: EASTWOOD HOMES (946) - Open Sat, 12 to 3pmNew
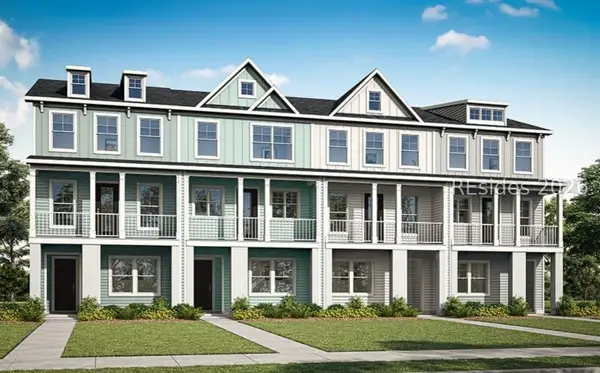 $484,990Active3 beds 4 baths2,160 sq. ft.
$484,990Active3 beds 4 baths2,160 sq. ft.317 Bridge View Lane, Bluffton, SC 29910
MLS# 504958Listed by: EASTWOOD HOMES (946) - Open Sat, 12 to 3pmNew
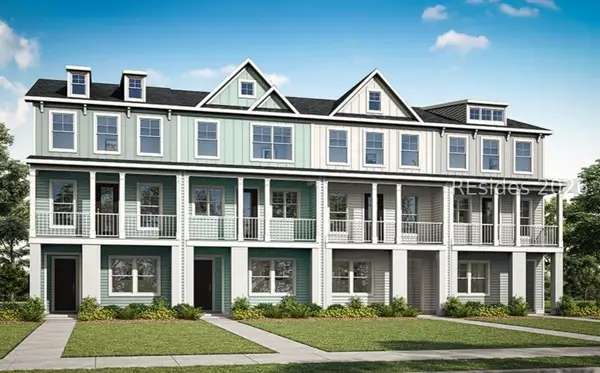 $527,990Active3 beds 4 baths2,459 sq. ft.
$527,990Active3 beds 4 baths2,459 sq. ft.319 Bridge View Lane, Bluffton, SC 29910
MLS# 504959Listed by: EASTWOOD HOMES (946) - New
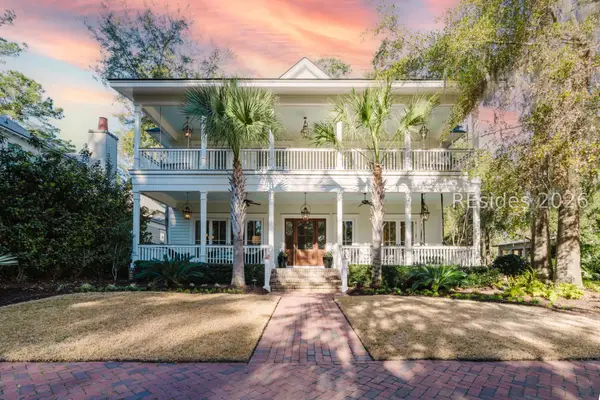 $3,700,000Active4 beds 6 baths3,753 sq. ft.
$3,700,000Active4 beds 6 baths3,753 sq. ft.80 Myrtle View Street, Bluffton, SC 29910
MLS# 504788Listed by: RE/MAX ISLAND REALTY (521) - New
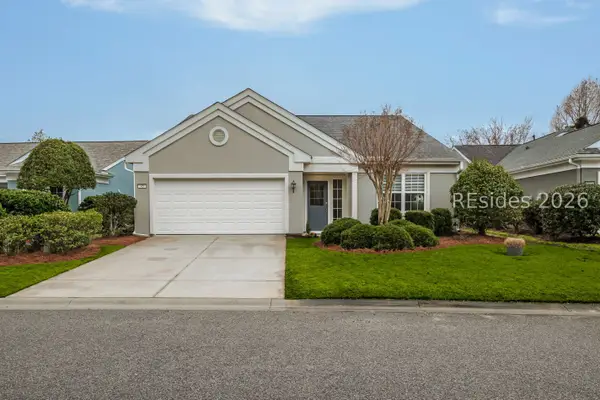 $425,000Active2 beds 2 baths1,830 sq. ft.
$425,000Active2 beds 2 baths1,830 sq. ft.45 Sunbeam Drive, Bluffton, SC 29909
MLS# 504801Listed by: KELLER WILLIAMS REALTY (322) - New
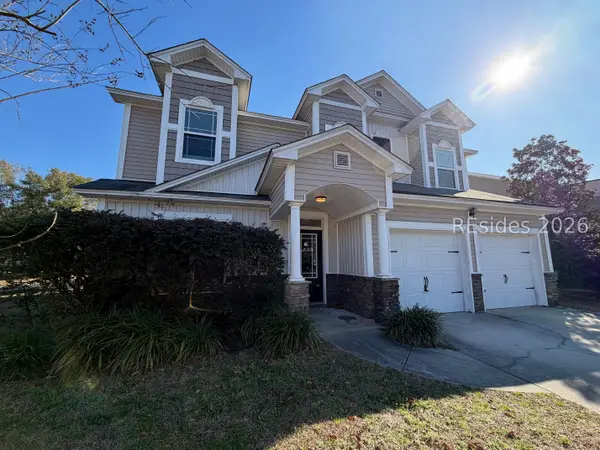 $390,000Active4 beds 3 baths2,407 sq. ft.
$390,000Active4 beds 3 baths2,407 sq. ft.51 Sago Palm Drive, Bluffton, SC 29910
MLS# 504934Listed by: RASMUS REAL ESTATE GROUP INC (835)

