265 Sunny Hill Drive, Blythewood, SC 29016
Local realty services provided by:ERA Wilder Realty
265 Sunny Hill Drive,Blythewood, SC 29016
$266,900
- 4 Beds
- 4 Baths
- 1,978 sq. ft.
- Townhouse
- Pending
Upcoming open houses
- Sun, Dec 2101:00 pm - 06:00 pm
- Mon, Dec 2211:00 am - 06:00 pm
Listed by: james maddaloni, willette wilson
Office: veranda homes llc.
MLS#:616579
Source:SC_CML
Price summary
- Price:$266,900
- Price per sq. ft.:$134.93
- Monthly HOA dues:$123
About this home
Henderson Floor plan. Enjoy Master bedroom on main level w/ private full bath. Shaker style white kitchen cabinets, quartz countertops, undermount sink, disposal & white ceramic backsplash. Appliances incl. LG stainless steel gas stove, SS dishwasher, SS microwave & SS side by side refrigerator. Pantry area in kitchen. Large designer pendants over kitchen island. Recessed can lighting in kitchen area as well. Rev wood Mohawk color nutmeg chestnut hard surface flooring on the main level. All bedrooms are Mohawk carpet. Brush nickel faucets in kitchen & baths. Ceiling fans in great room & master bedroom. Nine-foot smooth ceilings on main level. On the 2nd level three additional bedrooms. Two full baths w/ quartz countertops, ceramic tile flooring (12 x 12) comfort height vanity. Laundry room on 2nd floor has ceramic tile. Roof has architectural shingles 30-year w/ gutters. Fully sodded yard. Carriage style garage door w/ opener. Carriage light on outside. Garage area is fully painted. Rheem gas tankless hot water heater. Homes are gas heated. Quality builders warranty included. There is a patio at the rear of home. (100sq ft). White vinyl fencing partitions on backside of home between units. 2' Faux blinds on all heated windows. Completed home same floorplan as decorative sales model home Disclaimer: CMLS has not reviewed and, therefore, does not endorse vendors who may appear in listings.
Contact an agent
Home facts
- Year built:2025
- Listing ID #:616579
- Added:109 day(s) ago
- Updated:December 21, 2025 at 12:58 AM
Rooms and interior
- Bedrooms:4
- Total bathrooms:4
- Full bathrooms:3
- Half bathrooms:1
- Living area:1,978 sq. ft.
Heating and cooling
- Heating:Gas 1st Lvl, Gas 2nd Lvl
Structure and exterior
- Year built:2025
- Building area:1,978 sq. ft.
- Lot area:0.1 Acres
Schools
- High school:Blythewood
- Middle school:Blythewood
- Elementary school:Lake Carolina
Utilities
- Water:Public
- Sewer:Public
Finances and disclosures
- Price:$266,900
- Price per sq. ft.:$134.93
New listings near 265 Sunny Hill Drive
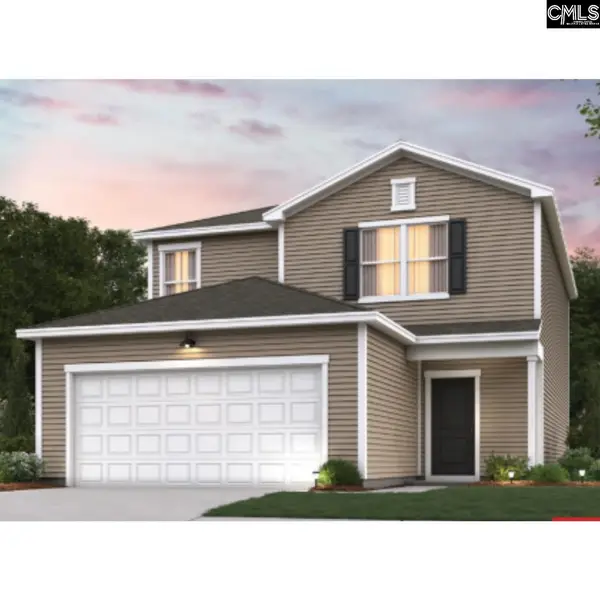 $310,915Active4 beds 3 baths1,967 sq. ft.
$310,915Active4 beds 3 baths1,967 sq. ft.2189 Lofton Road, Blythewood, SC 29016
MLS# 619219Listed by: PULTE HOME COMPANY LLC- New
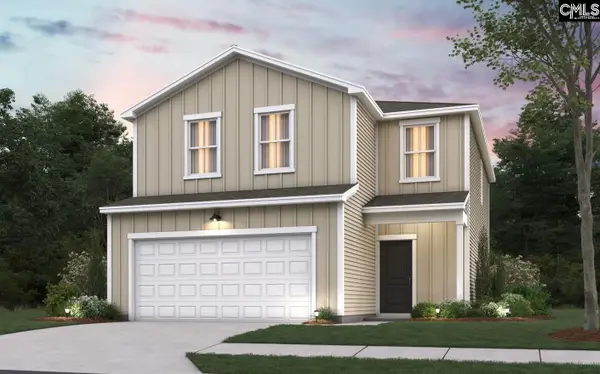 $297,815Active3 beds 3 baths1,922 sq. ft.
$297,815Active3 beds 3 baths1,922 sq. ft.2185 Lofton Road, Blythewood, SC 29016
MLS# 623619Listed by: PULTE HOME COMPANY LLC - New
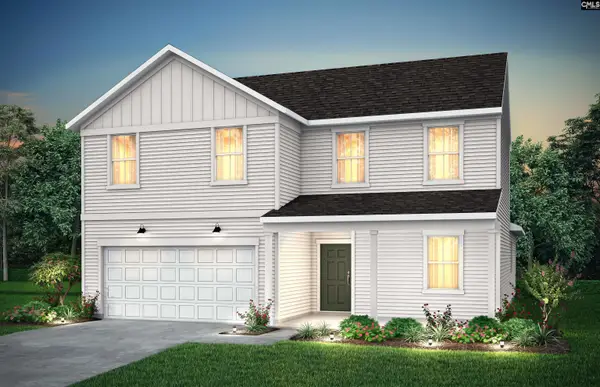 $349,915Active5 beds 3 baths2,518 sq. ft.
$349,915Active5 beds 3 baths2,518 sq. ft.2219 Lofton Road, Blythewood, SC 29016
MLS# 623621Listed by: PULTE HOME COMPANY LLC - New
 $700,000Active5 beds 3 baths3,038 sq. ft.
$700,000Active5 beds 3 baths3,038 sq. ft.106 Bridlewood Lane, Blythewood, SC 29016
MLS# 623569Listed by: HOME ADVANTAGE REALTY - Open Sun, 12 to 1pmNew
 $245,000Active4 beds 2 baths1,938 sq. ft.
$245,000Active4 beds 2 baths1,938 sq. ft.25 Oak Lake Court, Blythewood, SC 29016
MLS# 623573Listed by: THE HIGHLAND COMPANY REAL ESTATE LLC - New
 $580,000Active5 beds 4 baths3,200 sq. ft.
$580,000Active5 beds 4 baths3,200 sq. ft.510 House Wren Lane, Blythewood, SC 29016
MLS# 623578Listed by: COLDWELL BANKER REALTY - New
 $425,000Active4 beds 3 baths2,730 sq. ft.
$425,000Active4 beds 3 baths2,730 sq. ft.671 Scarlet Baby Drive, Blythewood, SC 29016
MLS# 623524Listed by: HOME ADVANTAGE REALTY  $406,811Pending4 beds 3 baths2,950 sq. ft.
$406,811Pending4 beds 3 baths2,950 sq. ft.2043 Allan Crest Road, Blythewood, SC 29016
MLS# 623476Listed by: COLDWELL BANKER REALTY- New
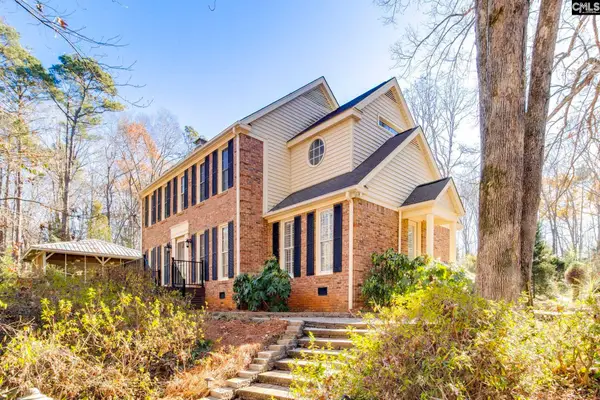 $525,000Active3 beds 3 baths2,227 sq. ft.
$525,000Active3 beds 3 baths2,227 sq. ft.3 Dennis Lane, Blythewood, SC 29016
MLS# 623358Listed by: HOME ADVANTAGE REALTY - New
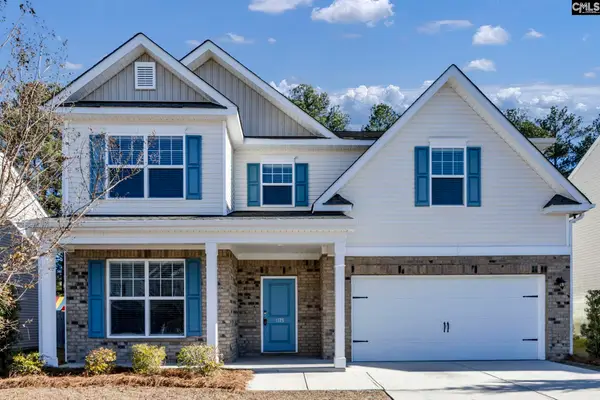 $331,900Active5 beds 3 baths2,830 sq. ft.
$331,900Active5 beds 3 baths2,830 sq. ft.1175 Grey Pine Drive, Blythewood, SC 29016
MLS# 623359Listed by: PROPERTY CONSULTANTS
