108 Grange Valley Lane, Central, SC 29630
Local realty services provided by:ERA Live Moore
108 Grange Valley Lane,Central, SC 29630
$734,000
- 4 Beds
- 4 Baths
- 2,505 sq. ft.
- Single family
- Active
Listed by:robert boozer
Office:encore realty
MLS#:20287012
Source:SC_AAR
Price summary
- Price:$734,000
- Price per sq. ft.:$293.01
About this home
Welcome to the award winning neighborhood, The Grange. Perfectly situated in a location that combines unbeatable convenience with tranquility, this home offers a blend of style, comfort, and high-end amenities. Enter and be greeted by a spacious open floor plan that integrates living, kitchen, and outdoor areas seamlessly, perfect for hosting everything from large gatherings to an intimate dinner. The heart of the home features upgraded appliances, a large island, walk-in pantry and breakfast area. The inviting living area, complete with a cozy fireplace and trey ceiling, transitions effortlessly to a screened porch and out to a large concrete patio. Here, lounging by the sparkling saline heated pool is just part of your daily routine. The fenced backyard, abutting a serene tree line, guarantees privacy and an uninterrupted connection with nature—providing a peaceful retreat without rear neighbors. On the main floor, discover the primary suite with upgraded amenities such as a large walk in closet and an enhanced shower with bench seating and exquisite finishes—ensuring every day begins in luxury and comfort. The main level also boasts a flexible room that can serve as an office, library, large formal dining room or whatever your heart desires, along with a dramatic two-story foyer that elevates the entry experience. As you ascend the oak stairs, you'll find a bonus room with French doors, presenting endless possibilities from a game room to an artist’s studio. One of the secondary bedroom includes an ensuite bath, offering a private space for family or guests. There are two other bedrooms and another full bath on this floor. Additional features like a powder room on the first floor, an expanded garage, tankless water heater, and upgraded cabinets emphasize thoughtful design tailored to modern needs. Constructed with superior materials and showcasing exceptional craftsmanship, this home represents the pinnacle of build quality. From the premium flooring and sophisticated interior trim to the upgraded stair rail and lawn irrigation system, every detail has been carefully selected to ensure both style and function. There is even a smart home package that enables controlling all the functions of you’re home when you are away. The backyard oasis has an app for controlling the pool as well so the temperature and cleanliness are just a touch away. Living here means being part of a vibrant community, within walking distance to Patrick Square's array of shops and dining experiences. Education is top-tier too, zoned for award-winning schools and proximity to Clemson University, defining it as an ideal locale for academic excellence. Here, every day is a chance to live your luxurious lifestyle, surrounded by the very best amenities and a community atmosphere that's hard to find. Your search for the perfect home might just end here, where every detail is crafted for living a life of luxury and convenience. Make your move, and start making memories in a place where every corner reflects care and every moment is embraced by comfort.
Contact an agent
Home facts
- Listing ID #:20287012
- Added:147 day(s) ago
- Updated:September 22, 2025 at 05:02 PM
Rooms and interior
- Bedrooms:4
- Total bathrooms:4
- Full bathrooms:3
- Half bathrooms:1
- Living area:2,505 sq. ft.
Heating and cooling
- Cooling:Central Air, Forced Air, Multi Units
- Heating:Electric, Forced Air, Multiple Heating Units
Structure and exterior
- Roof:Architectural, Shingle
- Building area:2,505 sq. ft.
- Lot area:0.2 Acres
Schools
- High school:D.W. Daniel High
- Middle school:R.C. Edwards Middle
- Elementary school:Clemson Elem
Utilities
- Water:Public
- Sewer:Public Sewer
Finances and disclosures
- Price:$734,000
- Price per sq. ft.:$293.01
New listings near 108 Grange Valley Lane
- New
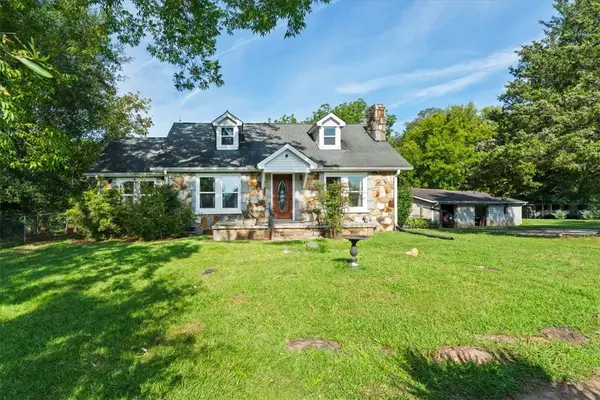 $429,900Active2 beds 2 baths1,197 sq. ft.
$429,900Active2 beds 2 baths1,197 sq. ft.2549* 6 Mile Hwy #5.61 acres, Central, SC 29630
MLS# 20292745Listed by: HOWARD HANNA ALLEN TATE - LAKE KEOWEE SENECA - New
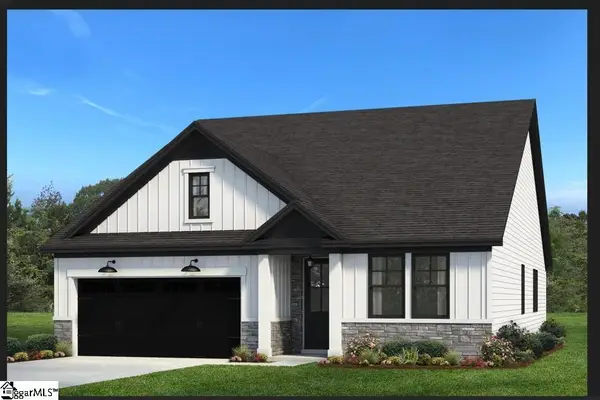 $475,000Active4 beds 4 baths
$475,000Active4 beds 4 baths101 Arbor View Lane, Central, SC 29630
MLS# 1570077Listed by: HQ REAL ESTATE, LLC - New
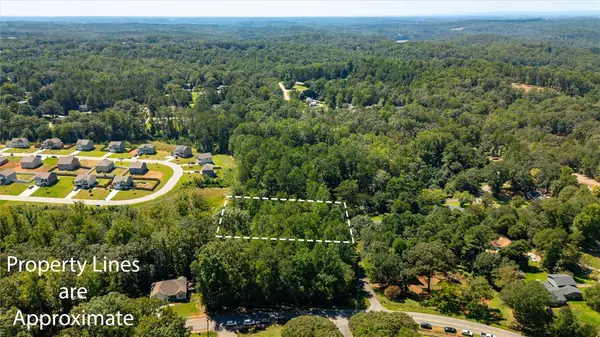 $49,900Active0.64 Acres
$49,900Active0.64 Acres113 Jessamine Drive, Central, SC 29630
MLS# 20292692Listed by: WESTERN UPSTATE KELLER WILLIAM - New
 $54,500Active0.81 Acres
$54,500Active0.81 AcresLot 2 Jesamine Drive, Central, SC 29630
MLS# 20292713Listed by: WESTERN UPSTATE KELLER WILLIAM  $509,900Active3 beds 2 baths2,061 sq. ft.
$509,900Active3 beds 2 baths2,061 sq. ft.132 Shale Drive, Central, SC 29630
MLS# 20292560Listed by: COLDWELL BANKER CAINE/WILLIAMS $299,900Active3 beds 2 baths1,437 sq. ft.
$299,900Active3 beds 2 baths1,437 sq. ft.198 Miller Drive, Central, SC 29630
MLS# 20292462Listed by: CLARDY REAL ESTATE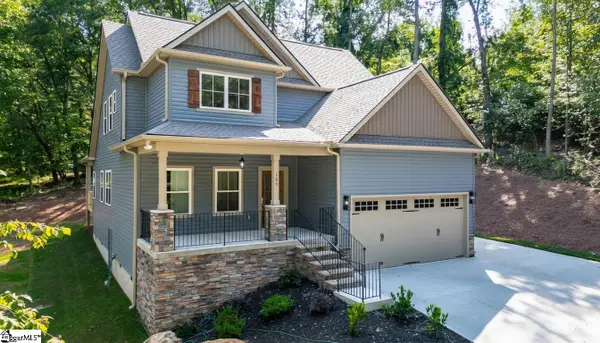 $499,750Active4 beds 4 baths
$499,750Active4 beds 4 baths155 Carrousel Drive, Central, SC 29630
MLS# 1569118Listed by: BRACKIN VENTURES REALTY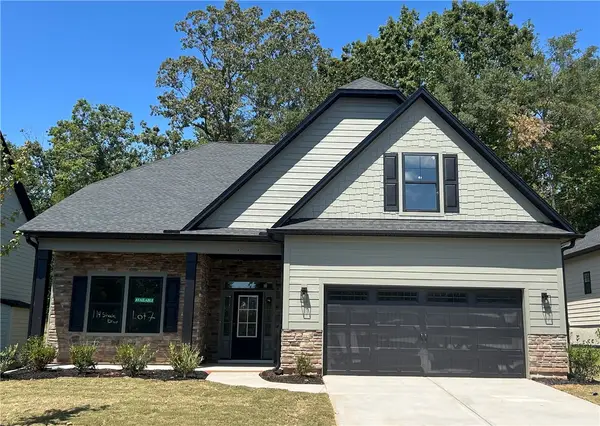 $489,900Active3 beds 3 baths2,680 sq. ft.
$489,900Active3 beds 3 baths2,680 sq. ft.114 Shale Drive, Central, SC 29630
MLS# 20292346Listed by: COLDWELL BANKER CAINE/WILLIAMS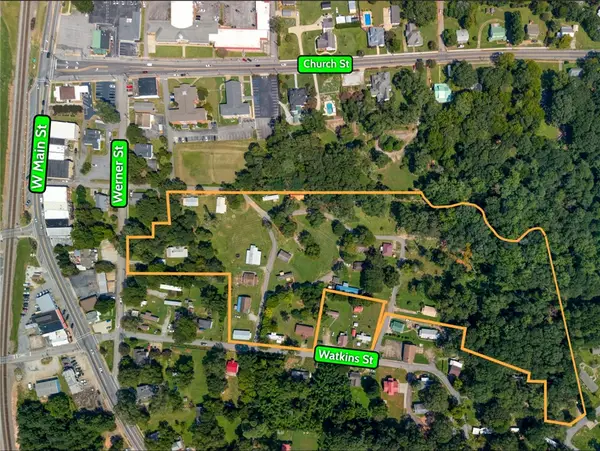 $1,900,000Active-- beds -- baths
$1,900,000Active-- beds -- baths202, 206, 209, 102, etc Head, Werner, Kelley, Watkins, Etc Street, Central, SC 29630
MLS# 20292269Listed by: DUNLAP TEAM REAL ESTATE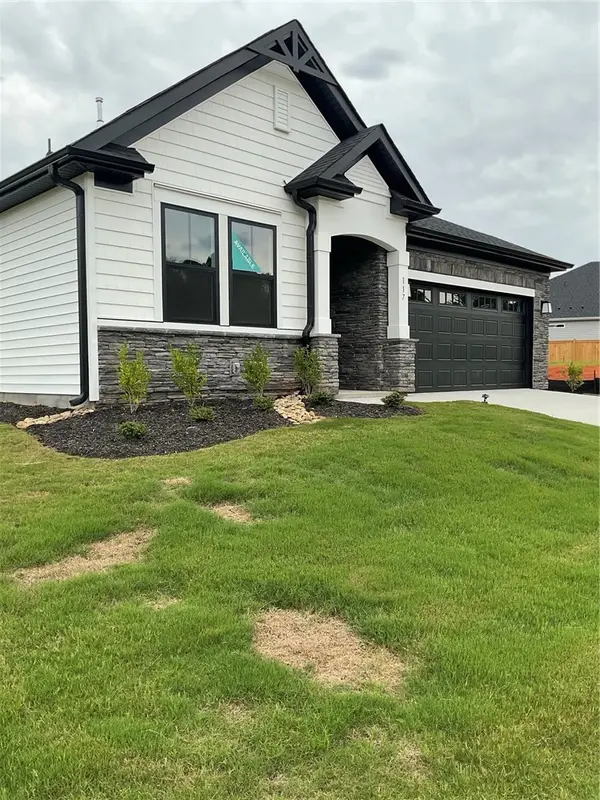 $399,900Pending4 beds 2 baths2,000 sq. ft.
$399,900Pending4 beds 2 baths2,000 sq. ft.117 Osprey Landing, Central, SC 29630
MLS# 20292284Listed by: HQ REAL ESTATE, LLC
