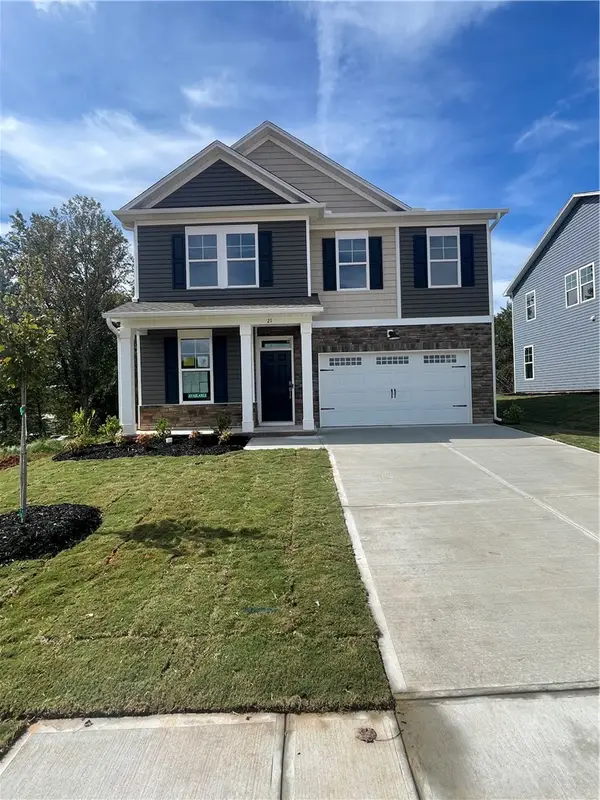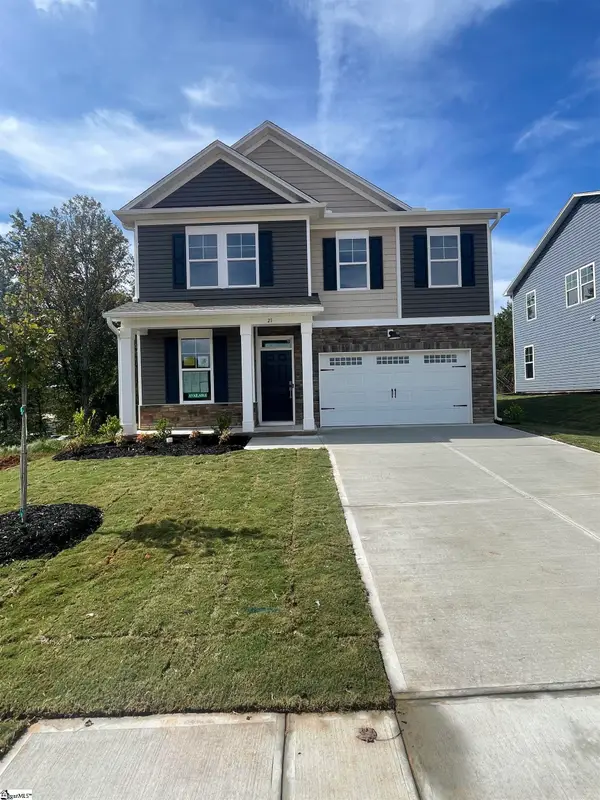2931 Old Greenville Highway, Central, SC 29630
Local realty services provided by:ERA Live Moore
2931 Old Greenville Highway,Central, SC 29630
$492,900
- 5 Beds
- 3 Baths
- 2,580 sq. ft.
- Single family
- Active
Listed by:emma clardy
Office:clardy real estate
MLS#:20293596
Source:SC_AAR
Price summary
- Price:$492,900
- Price per sq. ft.:$191.05
About this home
Luxury, location, and lifestyle converge in your stunning new home on 2931 Old Greenville Highway in Central, SC. Ideally located just 10 minutes from Clemson, 15 from Easley, and under 40 from Greenville, your 5-bedroom, 3-bath retreat delivers both convenience and craftsmanship at the highest level. Inside, every detail reflects elevated design. From your wide-plank LVP flooring to your sleek modern lighting. Your kitchen is a showstopper with a waterfall-edge quartz island, abundant cabinetry, endless counter space, and stainless steel appliances. Unwind in your primary suite featuring a cozy modern fireplace, your spacious sitting area with exterior access, and a massive walk-in closet with custom built-ins. Your spa-inspired bathroom offers a walk-in tiled shower, a relaxing garden tub, and dual vanities with backlit touchscreen mirrors. Your living room showcases elegant custom accent walls that bring warmth, texture, and a designer’s touch to your every gathering space. With its open flow, this spacious layout features a statement fireplace and three large sliding glass doors that extend to your covered patio complete with an outdoor electric fireplace as well — perfect for effortless entertaining. Each bedroom includes custom closet shelving, and one could easily double as your home office.
Other highlights include your laundry room with built-in cabinets and sink just off your two-car garage, designer bathroom mirrors in every bath, and soft exterior lighting that makes your home glow beautifully at night. Even the garage door runs whisper-quiet — every inch was designed for your comfort, style, and quality. You've found the home that truly has it all, let's make it yours today. Seller is offering $5,000 toward closing costs when you use preferred lender Darren Stroud with Go Mortgage and closing attorney Guest & Brady.
Contact an agent
Home facts
- Year built:2025
- Listing ID #:20293596
- Added:1 day(s) ago
- Updated:October 11, 2025 at 10:53 PM
Rooms and interior
- Bedrooms:5
- Total bathrooms:3
- Full bathrooms:3
- Living area:2,580 sq. ft.
Heating and cooling
- Cooling:Central Air, Electric
- Heating:Electric
Structure and exterior
- Year built:2025
- Building area:2,580 sq. ft.
- Lot area:0.58 Acres
Schools
- High school:Pendleton High
- Middle school:Riverside Middl
- Elementary school:Pendleton Elem
Utilities
- Sewer:Septic Tank
Finances and disclosures
- Price:$492,900
- Price per sq. ft.:$191.05
New listings near 2931 Old Greenville Highway
- New
 $432,900Active3 beds 2 baths2,080 sq. ft.
$432,900Active3 beds 2 baths2,080 sq. ft.2929 Old Greenville Highway, Central, SC 29630
MLS# 20293612Listed by: CLARDY REAL ESTATE - New
 $452,900Active4 beds 3 baths2,380 sq. ft.
$452,900Active4 beds 3 baths2,380 sq. ft.162 Refuge Church Road, Central, SC 29630
MLS# 20293614Listed by: CLARDY REAL ESTATE - New
 $336,000Active5 beds 3 baths
$336,000Active5 beds 3 baths163 B D Johnston Road, Central, SC 29630
MLS# 1571916Listed by: KELLER WILLIAMS GREENVILLE CENTRAL - New
 $320,000Active3 beds 2 baths1,800 sq. ft.
$320,000Active3 beds 2 baths1,800 sq. ft.112 Aiken Street, Central, SC 29630
MLS# 20293531Listed by: BRACKIN VENTURES REALTY - New
 $650,000Active-- beds -- baths1,546 sq. ft.
$650,000Active-- beds -- baths1,546 sq. ft.412 Simms School Road, Central, SC 29630
MLS# 20293553Listed by: FATHOM REALTY SC LLC - New
 $324,900Active4 beds 3 baths2,295 sq. ft.
$324,900Active4 beds 3 baths2,295 sq. ft.21 Sweetgrass Street, Central, SC 29630
MLS# 20293547Listed by: COLDWELL BANKER CAINE/WILLIAMS - New
 $324,900Active4 beds 3 baths
$324,900Active4 beds 3 baths21 Sweetgrass Street #Lot 23, Central, SC 29630
MLS# 1571741Listed by: COLDWELL BANKER CAINE/WILLIAMS - New
 $449,000Active3 beds 2 baths
$449,000Active3 beds 2 baths102 Brookstone Way, Central, SC 29630
MLS# 20293228Listed by: MONAGHAN CO REAL ESTATE - New
 $429,900Active2 beds 2 baths
$429,900Active2 beds 2 baths2549 Six Mile Highway, Central, SC 29630
MLS# 1571632Listed by: HOWARD HANNA ALLEN TATE - LAKE
