49 Puckett Mill Way, Central, SC 29630
Local realty services provided by:ERA Live Moore
49 Puckett Mill Way,Central, SC 29630
$349,900
- 3 Beds
- 2 Baths
- 1,955 sq. ft.
- Single family
- Active
Listed by:jennifer hoover
Office:lpt realty, llc. (26031)
MLS#:20289969
Source:SC_AAR
Price summary
- Price:$349,900
- Price per sq. ft.:$178.98
About this home
Home is in a qualifying USDA (100% financing) loan area!!! Seller is also offering up to $2000 in painting needs or closing costs and a year's home warranty with America's Preferred with an acceptable offer ($499 value)!!!! Home nestled at the end of a quiet cul-de-sac in the desirable Ridge at Puckett Mill community, this stunning home offers privacy, space, and modern comfort. Step inside to a bright, open floor plan featuring soaring ceilings in the living, dining, and kitchen areas. The kitchen is designed for both style and function, boasting ample granite countertops, a large island, and stainless steel appliances. The living room is centered around a cozy gas fireplace and offers direct access to the covered back porch—perfect for relaxing while enjoying the tranquil sounds of the creek. The spacious primary suite easily accommodates a king-size bed and includes his-and-hers closets leading to a luxurious en-suite bathroom with dual sinks and a large walk-in shower. Two additional bedrooms are located on the main level, sharing a well-appointed second bathroom. The versatile FROG (Finished Room Over Garage) provides endless possibilities—use it as a fourth bedroom, playroom, office, or bonus space to suit your needs. Additional highlights include a convenient laundry room and an oversized two-car garage. This home combines comfort, convenience, and top-rated schools in the sought-after Daniel High School district. With a fenced-in backyard that backs up to a peaceful, flowing creek with 200' of shoreline, this property provides a serene retreat while being conveniently located near Clemson, Seneca, and Greenville.
Don't miss this opportunity—schedule your showing today!
Contact an agent
Home facts
- Year built:2022
- Listing ID #:20289969
- Added:192 day(s) ago
- Updated:September 20, 2025 at 02:35 PM
Rooms and interior
- Bedrooms:3
- Total bathrooms:2
- Full bathrooms:2
- Living area:1,955 sq. ft.
Heating and cooling
- Cooling:Central Air, Electric
- Heating:Central, Gas, Natural Gas
Structure and exterior
- Roof:Architectural, Shingle
- Year built:2022
- Building area:1,955 sq. ft.
- Lot area:1.09 Acres
Schools
- High school:D.W. Daniel High
- Middle school:R.C. Edwards Middle
- Elementary school:Six Mile Elem
Utilities
- Water:Public
- Sewer:Septic Tank
Finances and disclosures
- Price:$349,900
- Price per sq. ft.:$178.98
New listings near 49 Puckett Mill Way
- New
 $509,900Active3 beds 2 baths
$509,900Active3 beds 2 baths132 Shale Drive, Central, SC 29630
MLS# 1570488Listed by: COLDWELL BANKER CAINE/WILLIAMS - New
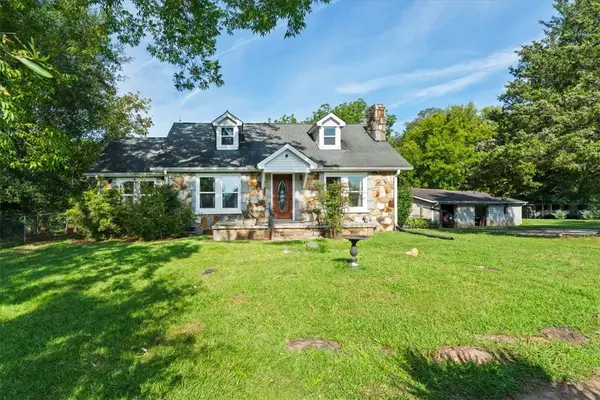 $429,900Active2 beds 2 baths1,197 sq. ft.
$429,900Active2 beds 2 baths1,197 sq. ft.2549* 6 Mile Hwy #5.61 acres, Central, SC 29630
MLS# 20292745Listed by: HOWARD HANNA ALLEN TATE - LAKE KEOWEE SENECA - New
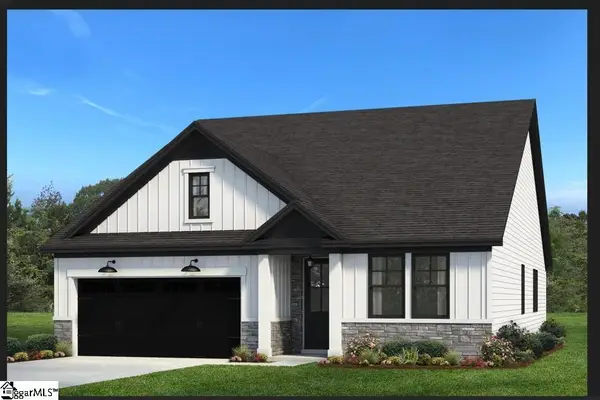 $475,000Active4 beds 4 baths
$475,000Active4 beds 4 baths101 Arbor View Lane, Central, SC 29630
MLS# 1570077Listed by: HQ REAL ESTATE, LLC - New
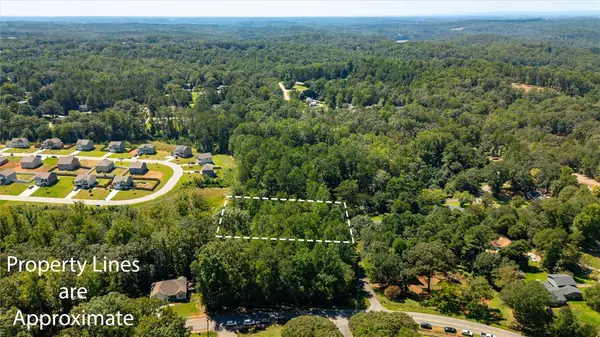 $49,900Active0.64 Acres
$49,900Active0.64 Acres113 Jessamine Drive, Central, SC 29630
MLS# 20292692Listed by: WESTERN UPSTATE KELLER WILLIAM - New
 $54,500Active0.81 Acres
$54,500Active0.81 AcresLot 2 Jesamine Drive, Central, SC 29630
MLS# 20292713Listed by: WESTERN UPSTATE KELLER WILLIAM  $299,900Active3 beds 2 baths1,437 sq. ft.
$299,900Active3 beds 2 baths1,437 sq. ft.198 Miller Drive, Central, SC 29630
MLS# 20292462Listed by: CLARDY REAL ESTATE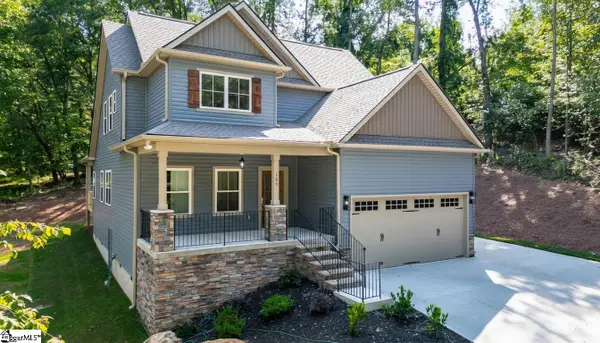 $499,750Active4 beds 4 baths
$499,750Active4 beds 4 baths155 Carrousel Drive, Central, SC 29630
MLS# 1569118Listed by: BRACKIN VENTURES REALTY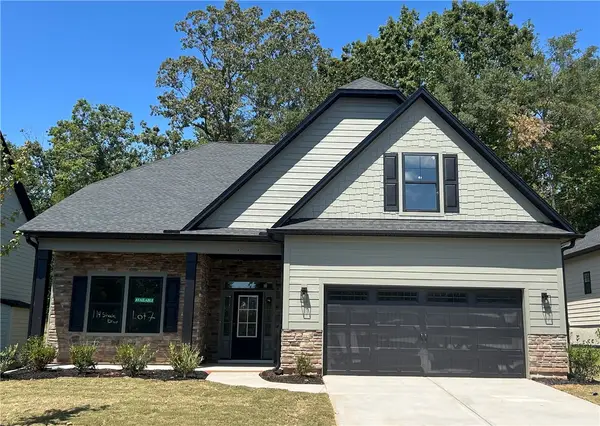 $489,900Active3 beds 3 baths2,680 sq. ft.
$489,900Active3 beds 3 baths2,680 sq. ft.114 Shale Drive, Central, SC 29630
MLS# 20292346Listed by: COLDWELL BANKER CAINE/WILLIAMS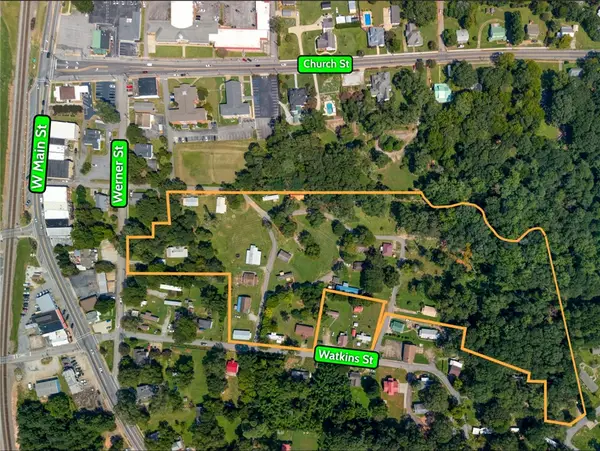 $1,900,000Active-- beds -- baths
$1,900,000Active-- beds -- baths202, 206, 209, 102, etc Head, Werner, Kelley, Watkins, Etc Street, Central, SC 29630
MLS# 20292269Listed by: DUNLAP TEAM REAL ESTATE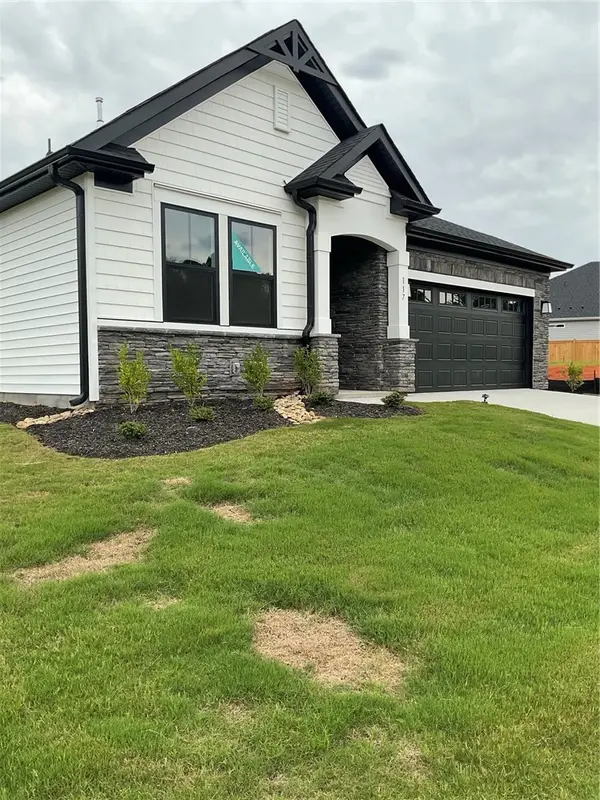 $399,900Pending4 beds 2 baths2,000 sq. ft.
$399,900Pending4 beds 2 baths2,000 sq. ft.117 Osprey Landing, Central, SC 29630
MLS# 20292284Listed by: HQ REAL ESTATE, LLC
