233 Pointe Overlook Drive, Chapin, SC 29036
Local realty services provided by:ERA Wilder Realty
Listed by: olivia cooley
Office: olivia cooley real estate
MLS#:609609
Source:SC_CML
Price summary
- Price:$1,150,000
- Price per sq. ft.:$258.49
- Monthly HOA dues:$29.17
About this home
Back on the market at no fault to the seller. Please go to 233pointeoverlookdrive.com for more details. Experience luxurious lakeside living in this beautifully designed 4-bedroom, 3-bath home in Timberlake's Overlook Pointe. The main level welcomes you with an open floor plan featuring a spacious great room with a custom built-in entertainment center, seamlessly flowing into the dining area and show-stopping kitchen—complete with quartz countertops and backsplash, soft-close cabinets and drawers, a walk-in pantry, and matching GE stainless steel appliances. Luxury vinyl plank flooring extends throughout the entire home for a sleek, cohesive feel. The main-level primary suite offers two large walk-in closets with custom shelving and a spa-like bath with a dual vanity, soaking tub, and custom walk-in tile shower. On the lower level, you're greeted by a convenient kitchenette/wet bar area and a second living space or great room featuring another custom entertainment center. Two spacious bedrooms with large closets share a full bathroom, and a bonus room with epoxy flooring and private access to the patio offers the perfect spot for a gym, office, or hobby space. Double doors from both the bonus and great room lead to a partially covered patio area, with stairs that guide you to a cozy firepit and your private floating dock with boat lift. Upstairs, a large finished room over the garage (FROG) includes a walk-in closet and attic access—ideal for guests, additional workspace, or flex living. Additional features include an oversized 2-car epoxy garage, tankless water heater, gas line for tri-fuel generator, full gutters with guards and screened gable vents. Enjoy direct access to Lake Murray from your backyard in this thoughtfully designed, move-in-ready home. Disclaimer: CMLS has not reviewed and, therefore, does not endorse vendors who may appear in listings.
Contact an agent
Home facts
- Year built:2019
- Listing ID #:609609
- Added:167 day(s) ago
- Updated:November 13, 2025 at 08:45 AM
Rooms and interior
- Bedrooms:4
- Total bathrooms:3
- Full bathrooms:3
- Living area:4,449 sq. ft.
Heating and cooling
- Cooling:Central
- Heating:Gas 1st Lvl
Structure and exterior
- Year built:2019
- Building area:4,449 sq. ft.
- Lot area:0.27 Acres
Schools
- High school:Chapin
- Middle school:Chapin
- Elementary school:Piney Woods Elementary
Utilities
- Water:Public
- Sewer:Public
Finances and disclosures
- Price:$1,150,000
- Price per sq. ft.:$258.49
New listings near 233 Pointe Overlook Drive
- New
 $429,900Active5 beds 4 baths3,619 sq. ft.
$429,900Active5 beds 4 baths3,619 sq. ft.373 Chapin Place Way, Chapin, SC 29036
MLS# 621548Listed by: SM SOUTH CAROLINA BROKERAGE LLC 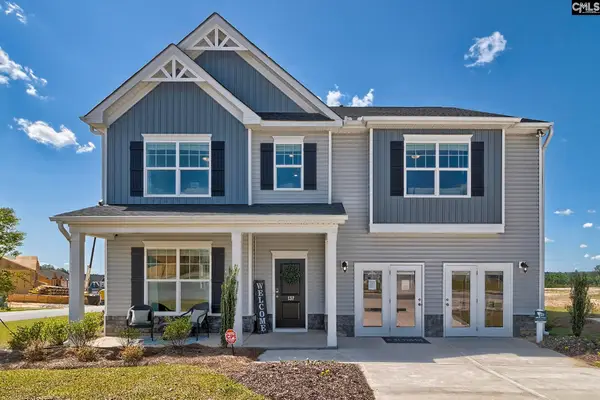 $425,510Pending4 beds 4 baths3,596 sq. ft.
$425,510Pending4 beds 4 baths3,596 sq. ft.634 Basalt Court, Chapin, SC 29036
MLS# 621490Listed by: SM SOUTH CAROLINA BROKERAGE LLC- New
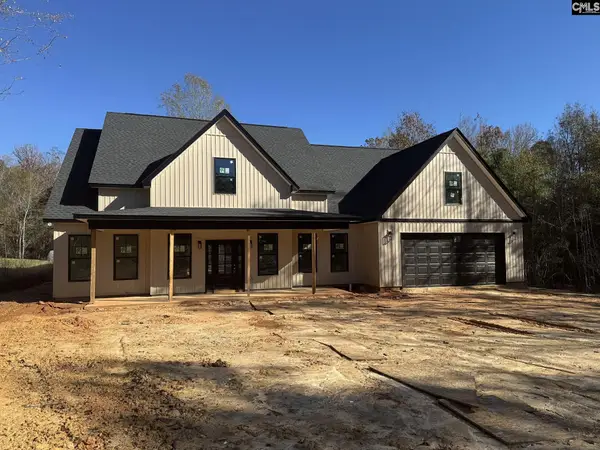 $565,000Active3 beds 3 baths2,946 sq. ft.
$565,000Active3 beds 3 baths2,946 sq. ft.120 Distant Lane, Chapin, SC 29036
MLS# 621474Listed by: COLDWELL BANKER REALTY - New
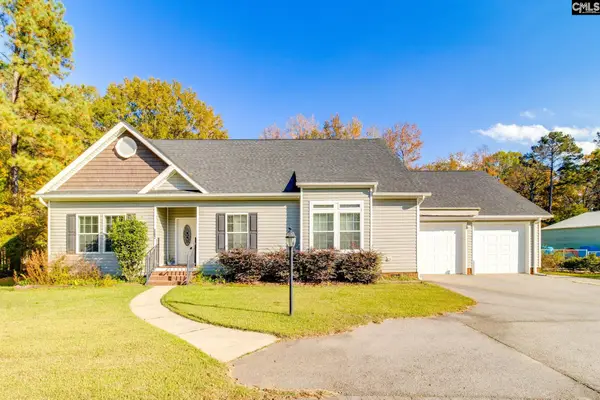 $345,000Active3 beds 2 baths2,300 sq. ft.
$345,000Active3 beds 2 baths2,300 sq. ft.2515 Wessinger Road, Chapin, SC 29036
MLS# 621471Listed by: OLIVIA COOLEY REAL ESTATE - New
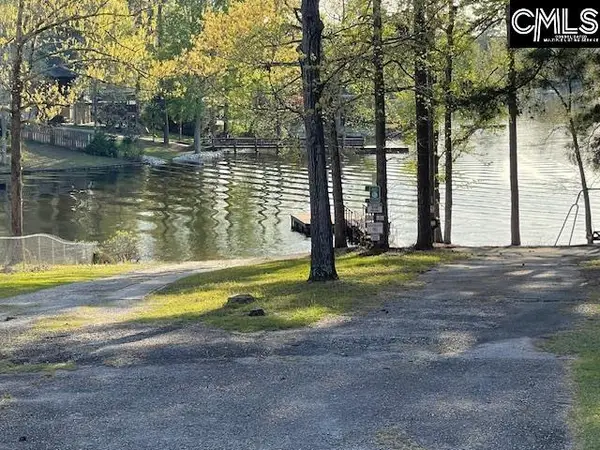 $55,000Active0.33 Acres
$55,000Active0.33 Acres124a Lynch Lane, Chapin, SC 29036
MLS# 621419Listed by: REALTY ONE GROUP RESIDE - Open Sat, 12 to 2pmNew
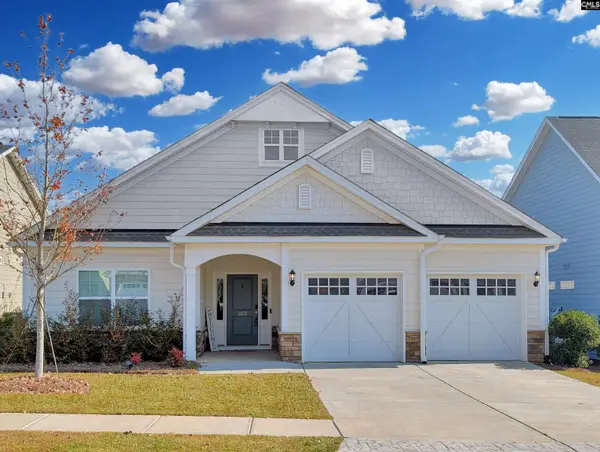 $415,000Active3 beds 2 baths1,910 sq. ft.
$415,000Active3 beds 2 baths1,910 sq. ft.3031 Chilmark Road, Chapin, SC 29036
MLS# 621385Listed by: EXP REALTY LLC - New
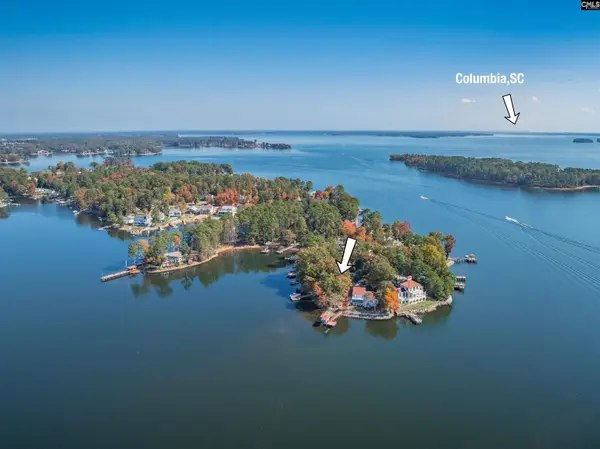 $1,200,000Active4 beds 3 baths2,520 sq. ft.
$1,200,000Active4 beds 3 baths2,520 sq. ft.1148 Indian Summer Point, Chapin, SC 29036
MLS# 621338Listed by: REALTY ONE GROUP REDEFINED - New
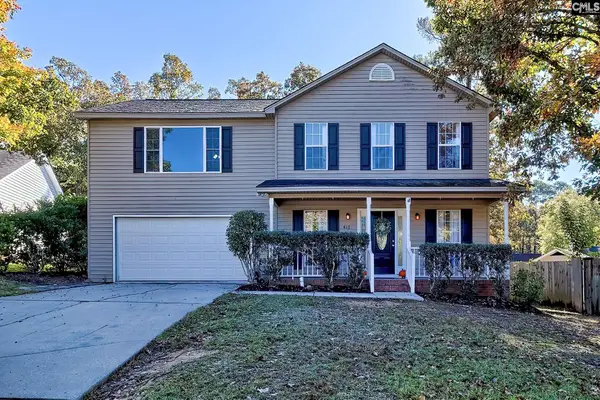 $289,900Active4 beds 3 baths1,872 sq. ft.
$289,900Active4 beds 3 baths1,872 sq. ft.412 Northshore Court, Chapin, SC 29036
MLS# 621318Listed by: RE/MAX AT THE LAKE - New
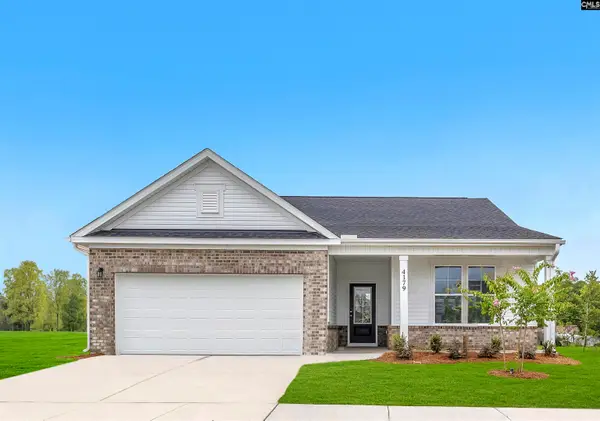 $349,900Active3 beds 3 baths2,091 sq. ft.
$349,900Active3 beds 3 baths2,091 sq. ft.308 Grannys Cut Way, Chapin, SC 29036
MLS# 621317Listed by: SM SOUTH CAROLINA BROKERAGE LLC - New
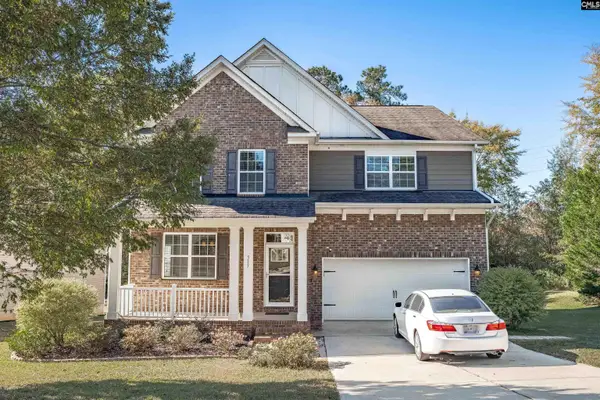 $459,900Active5 beds 4 baths3,255 sq. ft.
$459,900Active5 beds 4 baths3,255 sq. ft.317 Eagle Claw Drive, Chapin, SC 29036
MLS# 621250Listed by: COLDWELL BANKER REALTY
