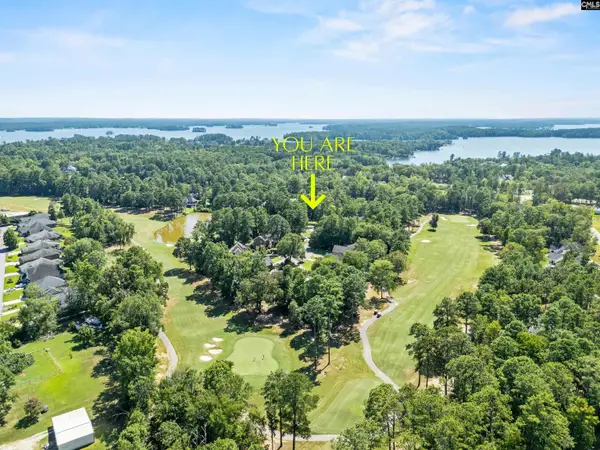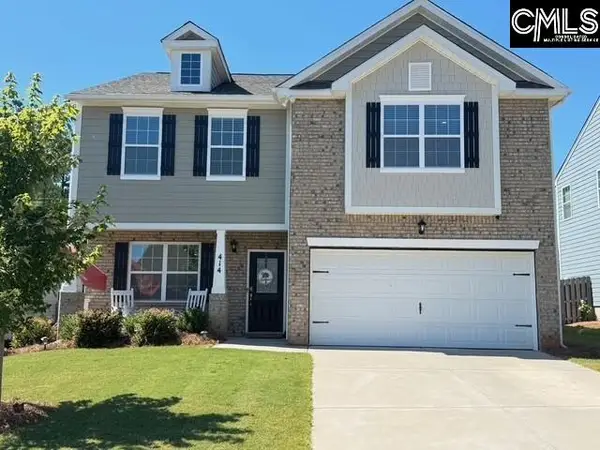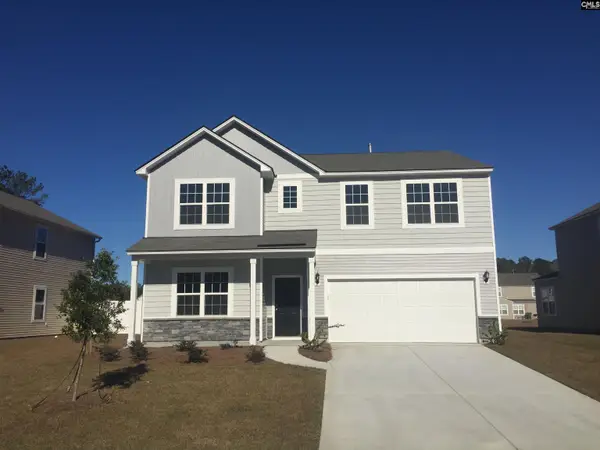382 Oxenbridge Way, Chapin, SC 29036
Local realty services provided by:ERA Leatherman Realty, Inc.



382 Oxenbridge Way,Chapin, SC 29036
$1,675,000
- 5 Beds
- 5 Baths
- 4,977 sq. ft.
- Single family
- Pending
Listed by:ashley mcdonald
Office:compass carolinas llc.
MLS#:609162
Source:SC_CML
Price summary
- Price:$1,675,000
- Price per sq. ft.:$336.55
- Monthly HOA dues:$31.67
About this home
Straight from the pages of Southern Living, this custom-crafted Lake Murray home offers a rare blend of relaxed charm, designer sophistication, and resort-style amenities—right in the heart of Timberlake Country Club.Set along a quiet cove with its own private boat ramp, this five-bedroom, four-and-a-half-bath retreat was thoughtfully reimagined with every detail in mind. Inside, 3 fireplaces, custom designed bathrooms, Bespoke cabinetry and top-tier Viking appliances create a warm yet refined atmosphere. Dual primary suites and ensuite baths ensure comfort and privacy for family and guests alike.Downstairs, a fully finished walkout game room opens to the backyard and lake—perfect for game day gatherings, summer parties, or relaxing after a long day on the water. On the top level you will find a dedicated playroom with a built-in bed, a whimsical and welcoming space for little ones or overnight guests.Timberlake Country Club is just a golf cart or boat ride away and offers the only golf course on Lake Murray—a Willard C. Byrd-designed gem often called “the best layout in the Midlands.” The course winds through the lakefront landscape with a mix of rolling hills, doglegs, and water features that challenge and delight. Off the course, enjoy lakeside dining, tennis, pickleball, swimming, fitness facilities, and a vibrant social calendar that makes it easy to feel at home.With brand-new systems, a transferable lifetime window and door warranty, and a lifestyle that blends lake days with country club living, this home is the definition of Southern luxury lifestyle. Disclaimer: CMLS has not reviewed and, therefore, does not endorse vendors who may appear in listings.
Contact an agent
Home facts
- Year built:1992
- Listing Id #:609162
- Added:206 day(s) ago
- Updated:July 26, 2025 at 07:13 AM
Rooms and interior
- Bedrooms:5
- Total bathrooms:5
- Full bathrooms:4
- Half bathrooms:1
- Living area:4,977 sq. ft.
Heating and cooling
- Cooling:Central, Split System, Zoned
- Heating:Central, Gas Pac, Heat Pump 1st Lvl, Split System, Zoned
Structure and exterior
- Year built:1992
- Building area:4,977 sq. ft.
- Lot area:0.38 Acres
Schools
- High school:Chapin
- Middle school:Chapin
- Elementary school:Piney Woods Elementary
Utilities
- Water:Public
- Sewer:Lett System
Finances and disclosures
- Price:$1,675,000
- Price per sq. ft.:$336.55
New listings near 382 Oxenbridge Way
- New
 $550,000Active4 beds 3 baths2,566 sq. ft.
$550,000Active4 beds 3 baths2,566 sq. ft.231 Hilton View Court, Chapin, SC 29036
MLS# 614295Listed by: KELLER WILLIAMS REALTY - Open Sat, 1 to 3pmNew
 $490,000Active4 beds 2 baths2,091 sq. ft.
$490,000Active4 beds 2 baths2,091 sq. ft.615 Pine Meadow Court, Chapin, SC 29036
MLS# 614244Listed by: KELLER WILLIAMS REALTY - New
 $400,000Active3 beds 2 baths1,370 sq. ft.
$400,000Active3 beds 2 baths1,370 sq. ft.513 Newberry Drive, Chapin, SC 29036
MLS# 614173Listed by: J KING REAL ESTATE - New
 $400,000Active3 beds 2 baths1,773 sq. ft.
$400,000Active3 beds 2 baths1,773 sq. ft.516 Mitscher Way, Chapin, SC 29036
MLS# 614129Listed by: EXCLUSIVE SOUTHERN PROPERTIES - New
 $299,900Active4 beds 3 baths1,976 sq. ft.
$299,900Active4 beds 3 baths1,976 sq. ft.240 Bickley View Court, Chapin, SC 29036
MLS# 614139Listed by: COLDWELL BANKER REALTY - New
 $85,000Active0.36 Acres
$85,000Active0.36 Acres105 Oak Trace Court, Chapin, SC 29036
MLS# 614125Listed by: KELLER WILLIAMS PALMETTO - New
 $395,000Active4 beds 3 baths2,623 sq. ft.
$395,000Active4 beds 3 baths2,623 sq. ft.306 Dolly Horn Lane, Chapin, SC 29036
MLS# 614103Listed by: BETTER HOMES AND GARDENS REAL EST MEDLEY - New
 $350,000Active4 beds 3 baths2,250 sq. ft.
$350,000Active4 beds 3 baths2,250 sq. ft.414 Pine Log Run, Chapin, SC 29036
MLS# 614026Listed by: EXP REALTY LLC - New
 $442,165Active4 beds 3 baths2,627 sq. ft.
$442,165Active4 beds 3 baths2,627 sq. ft.133 Monroe Preserve Drive, Chapin, SC 29036
MLS# 614027Listed by: PULTE HOME COMPANY LLC - New
 $415,840Active4 beds 3 baths2,287 sq. ft.
$415,840Active4 beds 3 baths2,287 sq. ft.114 Monroe Preserve Drive, Chapin, SC 29036
MLS# 614029Listed by: PULTE HOME COMPANY LLC
