708 Oxenbridge Court, Chapin, SC 29036
Local realty services provided by:ERA Leatherman Realty, Inc.
708 Oxenbridge Court,Chapin, SC 29036
$699,000
- 4 Beds
- 4 Baths
- 3,100 sq. ft.
- Single family
- Pending
Listed by: allison parler
Office: re/max at the lake
MLS#:617665
Source:SC_CML
Price summary
- Price:$699,000
- Price per sq. ft.:$225.48
- Monthly HOA dues:$28.92
About this home
Welcome to 708 Oxenbridge Ct., a custom-built home that overlooks hole number 3 on the Timberlake Country Club golf course, offering 4 bedrooms and 3.5 bathrooms. Designed for both comfort and entertaining, this property is filled with upgrades inside and out.The heart of the home is the chef’s kitchen, complete with GE Monogram appliances, gas range with griddle and grill, warming drawer, island, and custom pull-out storage. The great room opens with triple sliding doors to a large all-season porch featuring vinyl track windows, making indoor-outdoor living effortless.Relax in the private owner’s suite, showcasing a luxury bath with a rainfall shower head. Two additional bedrooms are on the main level, while a fourth bedroom, full bath, and FROG await upstairs.Entertainment is elevated with built-in surround sound throughout the living room, owner’s bath, porch, and poolside. Step outside to your own backyard retreat with a saltwater pool, resurfaced pool deck, and remodeled poolside bathroom. A full-lawn irrigation system keeps the grounds beautifully landscaped.Additional highlights include a tankless hot water heater with recirculating line and an oversized garage with room for two vehicles plus a golf cart.This is Timberlake living at its finest—luxury, function, and lifestyle all in one. Disclaimer: CMLS has not reviewed and, therefore, does not endorse vendors who may appear in listings.
Contact an agent
Home facts
- Year built:2006
- Listing ID #:617665
- Added:54 day(s) ago
- Updated:November 11, 2025 at 08:32 AM
Rooms and interior
- Bedrooms:4
- Total bathrooms:4
- Full bathrooms:3
- Half bathrooms:1
- Living area:3,100 sq. ft.
Heating and cooling
- Cooling:Central
- Heating:Central
Structure and exterior
- Year built:2006
- Building area:3,100 sq. ft.
- Lot area:0.33 Acres
Schools
- High school:Chapin
- Middle school:Chapin
- Elementary school:Piney Woods Elementary
Utilities
- Water:Public
- Sewer:Public
Finances and disclosures
- Price:$699,000
- Price per sq. ft.:$225.48
New listings near 708 Oxenbridge Court
- Open Sat, 12 to 2pmNew
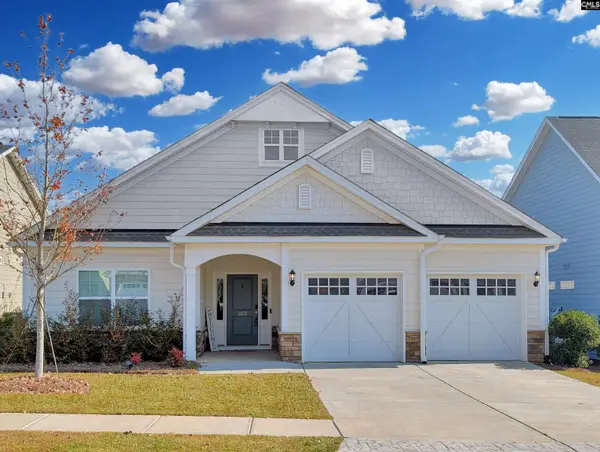 $415,000Active3 beds 2 baths1,910 sq. ft.
$415,000Active3 beds 2 baths1,910 sq. ft.3031 Chilmark Road, Chapin, SC 29036
MLS# 621385Listed by: EXP REALTY LLC - New
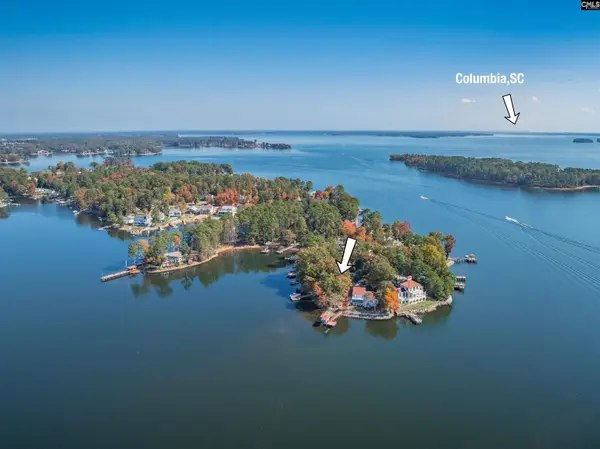 $1,200,000Active4 beds 3 baths2,520 sq. ft.
$1,200,000Active4 beds 3 baths2,520 sq. ft.1148 Indian Summer Point, Chapin, SC 29036
MLS# 621338Listed by: REALTY ONE GROUP REDEFINED - New
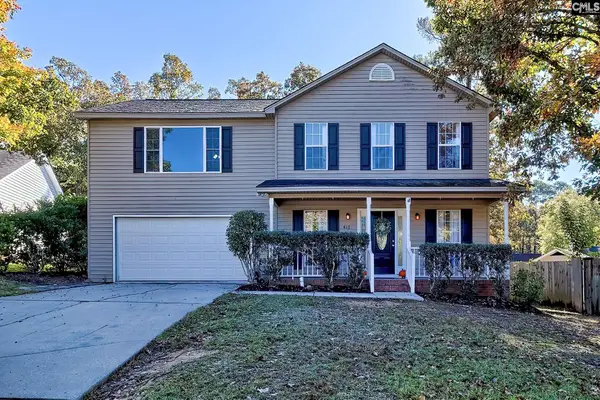 $289,900Active4 beds 3 baths1,872 sq. ft.
$289,900Active4 beds 3 baths1,872 sq. ft.412 Northshore Court, Chapin, SC 29036
MLS# 621318Listed by: RE/MAX AT THE LAKE - New
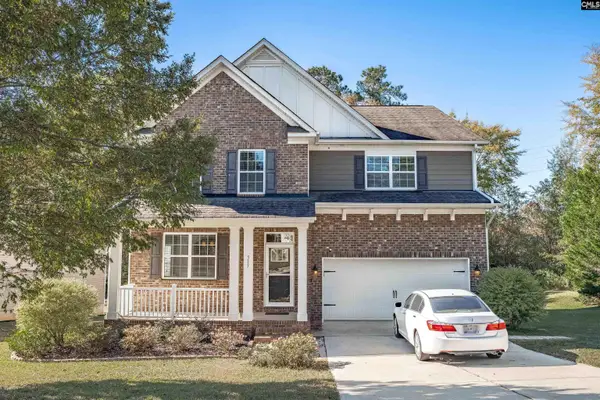 $459,900Active5 beds 4 baths3,255 sq. ft.
$459,900Active5 beds 4 baths3,255 sq. ft.317 Eagle Claw Drive, Chapin, SC 29036
MLS# 621250Listed by: COLDWELL BANKER REALTY - New
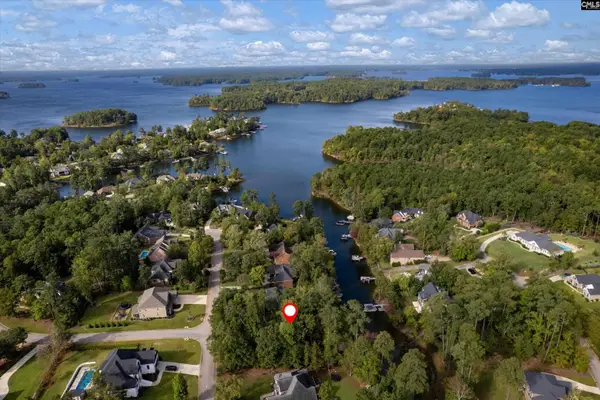 $259,900Active0.39 Acres
$259,900Active0.39 Acres416 Lookover Pointe Drive, Chapin, SC 29036
MLS# 621257Listed by: CENTURY 21 VANGUARD - New
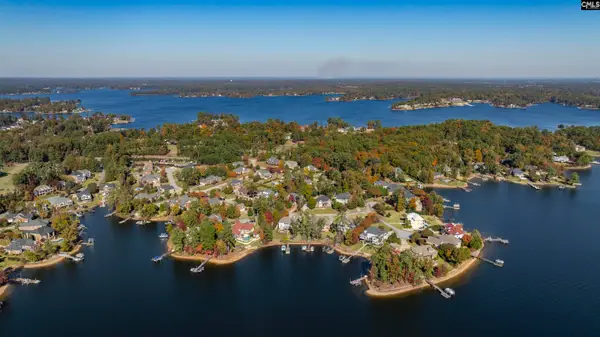 $849,000Active4 beds 3 baths3,257 sq. ft.
$849,000Active4 beds 3 baths3,257 sq. ft.120 Magnolia Key Drive, Chapin, SC 29036
MLS# 621237Listed by: COLDWELL BANKER REALTY - New
 Listed by ERA$459,900Active4 beds 3 baths2,154 sq. ft.
Listed by ERA$459,900Active4 beds 3 baths2,154 sq. ft.13 Morning Breeze Court, Chapin, SC 29036
MLS# 621207Listed by: ERA WILDER REALTY - New
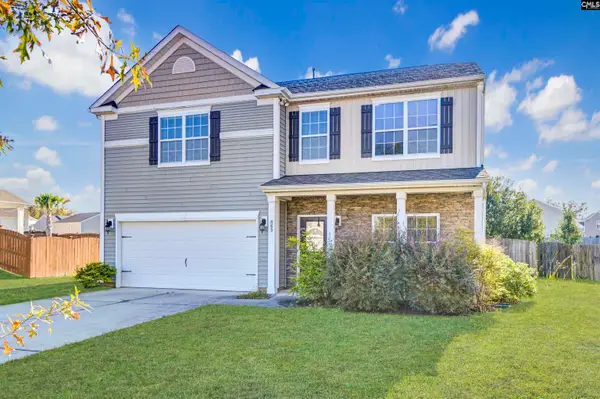 $399,999Active4 beds 3 baths2,852 sq. ft.
$399,999Active4 beds 3 baths2,852 sq. ft.869 Sunseeker Drive, Chapin, SC 29036
MLS# 621198Listed by: KELLER WILLIAMS THE DOWNING GROUP - Open Sun, 1:30 to 3:30pmNew
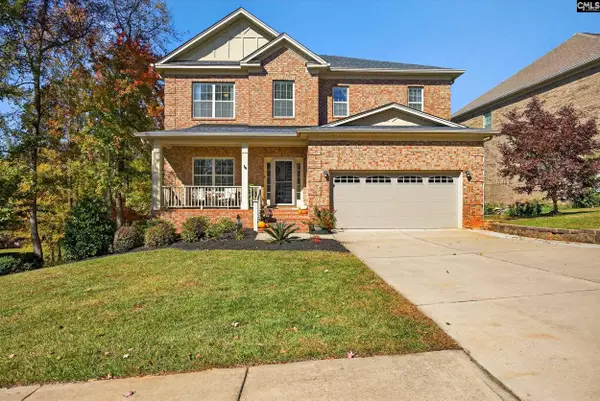 $579,000Active4 beds 3 baths3,000 sq. ft.
$579,000Active4 beds 3 baths3,000 sq. ft.349 Bent Oak Drive, Chapin, SC 29036
MLS# 621161Listed by: EXP REALTY LLC - New
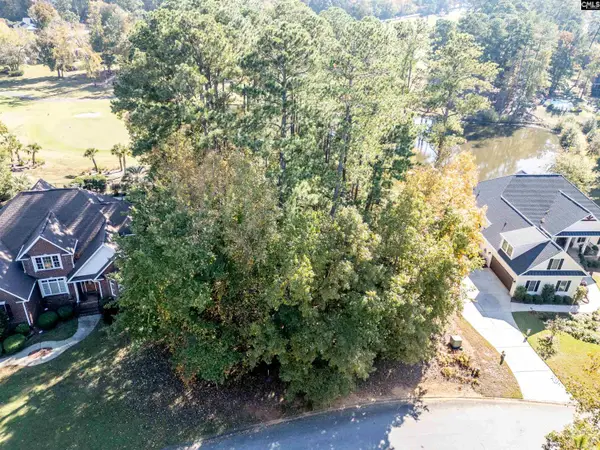 $95,000Active0.42 Acres
$95,000Active0.42 Acres108 Oak Trace Court, Chapin, SC 29036
MLS# 621134Listed by: 1ST CHOICE REALTY OF SC LLC
