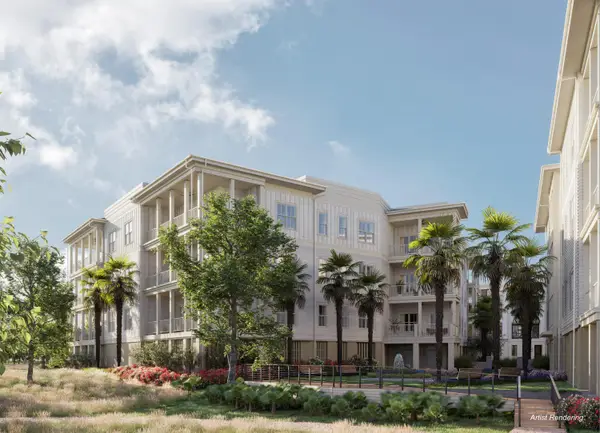1 Vendue Range #I, Charleston, SC 29401
Local realty services provided by:ERA Greater North Properties
1 Vendue Range #I,Charleston, SC 29401
$2,300,000
- 2 Beds
- 3 Baths
- 1,732 sq. ft.
- Single family
- Active
Listed by: mat armstrong
Office: st. germain properties llc.
MLS#:25012625
Source:MI_NGLRMLS
Price summary
- Price:$2,300,000
- Price per sq. ft.:$1,327.94
About this home
Luxurious Downtown living awaits at One Vendue Range. Charleston's premiere waterfront luxury community located in the historic French Quarter adjacent to Waterfront Park. This prime, second-floor corner home includes concierge service, two garage parking spaces an additional storage unit, and access to private gardens and a rooftop terrace famed for its unmatched views of the Charleston Harbor. Gorgeous, freshly finished hardwood floors flow throughout the home which is adorned by elegant crown moldings and fine finishes in each room. High ceilings amplify the feeling of space and light which flows easily between the living spaces. The main living area features new sliding glass doors, and a lovely gas fireplace.Adjoined to the living room is a modern, well-appointed kitchen and convenient access to a powder room, laundry room, and coat closet.
Relax in the generous master suite which is flooded with natural light. The master bathroom features marble throughout and includes double sinks, upgraded hardware, a glass shower, an elegant soaking tub, and a walk-in closet. The large second bedroom features walk in closet and a nicely finished full en-suite bathroom.
This freshly-painted luxury home includes recently serviced HVAC, newer washer/dryer, hot water unit, and all new windows and sliding doors. This idyllic downtown Charleston location provides residents a highly enviable lifestyle. One Vendue Range pairs the convenience of being within walking distance of Charleston's fantastic restaurants, art galleries and entertainment venues with phenomenal views from the private rooftop terrace.
Contact an agent
Home facts
- Year built:2002
- Listing ID #:25012625
- Updated:January 08, 2026 at 10:26 PM
Rooms and interior
- Bedrooms:2
- Total bathrooms:3
- Full bathrooms:2
- Half bathrooms:1
- Living area:1,732 sq. ft.
Heating and cooling
- Heating:Forced Air
Structure and exterior
- Year built:2002
- Building area:1,732 sq. ft.
Schools
- High school:Burke
- Middle school:Simmons Pinckney
- Elementary school:Memminger
Finances and disclosures
- Price:$2,300,000
- Price per sq. ft.:$1,327.94
New listings near 1 Vendue Range #I
- New
 $799,000Active4 beds 4 baths3,282 sq. ft.
$799,000Active4 beds 4 baths3,282 sq. ft.2324 Brinkley Rd Road, Johns Island, SC 29455
MLS# 26000684Listed by: AKERS ELLIS REAL ESTATE LLC - New
 $810,000Active4 beds 3 baths2,591 sq. ft.
$810,000Active4 beds 3 baths2,591 sq. ft.644 Stoneboro Court, Charleston, SC 29412
MLS# 26000664Listed by: OPENDOOR BROKERAGE, LLC - New
 $459,000Active3 beds 4 baths1,840 sq. ft.
$459,000Active3 beds 4 baths1,840 sq. ft.374 Culver Avenue, Charleston, SC 29407
MLS# 26000665Listed by: THE PULSE CHARLESTON - New
 $725,000Active3 beds 3 baths1,632 sq. ft.
$725,000Active3 beds 3 baths1,632 sq. ft.2450 Lieutenant Dozier Drive, Johns Island, SC 29455
MLS# 26000671Listed by: MATT O'NEILL REAL ESTATE - New
 $542,750Active3 beds 2 baths1,350 sq. ft.
$542,750Active3 beds 2 baths1,350 sq. ft.1225 Blakeway Street #1108, Charleston, SC 29492
MLS# 26000675Listed by: CAROLINA ONE REAL ESTATE - New
 $599,000Active3 beds 2 baths1,700 sq. ft.
$599,000Active3 beds 2 baths1,700 sq. ft.1550 Salisbury Street, Charleston, SC 29407
MLS# 26000676Listed by: THE BOULEVARD COMPANY - New
 $1,250,000Active1 beds 2 baths1,372 sq. ft.
$1,250,000Active1 beds 2 baths1,372 sq. ft.540 Helmsman Street #1245, Daniel Island, SC 29492
MLS# 26000653Listed by: EAST WEST REALTY, LLC - Open Sat, 11am to 1pmNew
 $469,975Active3 beds 4 baths2,394 sq. ft.
$469,975Active3 beds 4 baths2,394 sq. ft.316 Spindlewood Way, Charleston, SC 29414
MLS# 26000630Listed by: COMPASS CAROLINAS, LLC - New
 $400,000Active3 beds 3 baths1,548 sq. ft.
$400,000Active3 beds 3 baths1,548 sq. ft.1827 Heldsberg Drive, Charleston, SC 29414
MLS# 26000649Listed by: NORTHGROUP REAL ESTATE LLC - Open Sat, 11am to 2pmNew
 $1,049,900Active3 beds 3 baths2,318 sq. ft.
$1,049,900Active3 beds 3 baths2,318 sq. ft.309 Magnolia Road, Charleston, SC 29407
MLS# 26000362Listed by: BRAND NAME REAL ESTATE
