1 Vendue Range #L, Charleston, SC 29401
Local realty services provided by:ERA Wilder Realty
Listed by: patrick ryan, matt johnson
Office: serhant
MLS#:25029418
Source:SC_CTAR
1 Vendue Range #L,Charleston, SC 29401
$3,900,000
- 3 Beds
- 4 Baths
- 2,891 sq. ft.
- Single family
- Active
Price summary
- Price:$3,900,000
- Price per sq. ft.:$1,349.01
About this home
Elevated, refined, and ideally positioned, this top-floor residence in One Vendue Range offers the sophistication of an elegant home with the ease of luxury downtown living. A sweeping terrace overlooks the gardens of Waterfront Park and Pineapple Fountain, while panoramic views of Charleston Harbor fill the building with light and serenity. Inside, timeless details include custom wide moldings, an ornate fireplace mantel, rich hardwood floors, and intricate architectural craftsmanship throughout. The formal living and dining rooms flow effortlessly into a casual sitting area adjacent to a gourmet kitchen outfitted with top-tier appliances, including a Sub-Zero refrigerator. Three spacious bedrooms and three-and-a-half baths create a floor plan that lives comfortably and graciously.A private rooftop terrace crowns the home, a cinematic vantage point for morning coffee, sunset cocktails, and sweeping views over Charleston's historic skyline.
Residents of One Vendue Range enjoy concierge service, secure access, and two deeded garage parking spaces, all within Charleston's most prestigious waterfront condominium community, where art, architecture, and coastal serenity meet.
Beyond your door lies the best of Charleston, Rainbow Row, the Battery, King Street shopping, Charleston City Market, the Historic Dock Street Theatre, and world-class dining all just steps away. It's the perfect balance of heritage and modern elegance, offering a lifestyle that's as effortless as it is extraordinary.
Contact an agent
Home facts
- Year built:2002
- Listing ID #:25029418
- Added:47 day(s) ago
- Updated:December 17, 2025 at 06:31 PM
Rooms and interior
- Bedrooms:3
- Total bathrooms:4
- Full bathrooms:3
- Half bathrooms:1
- Living area:2,891 sq. ft.
Heating and cooling
- Cooling:Central Air
- Heating:Forced Air
Structure and exterior
- Year built:2002
- Building area:2,891 sq. ft.
Schools
- High school:Burke
- Middle school:Simmons Pinckney
- Elementary school:Memminger
Utilities
- Water:Public
- Sewer:Public Sewer
Finances and disclosures
- Price:$3,900,000
- Price per sq. ft.:$1,349.01
New listings near 1 Vendue Range #L
- Open Sun, 12 to 2pmNew
 $385,000Active2 beds 2 baths1,000 sq. ft.
$385,000Active2 beds 2 baths1,000 sq. ft.2262 Folly Road #2b, Charleston, SC 29412
MLS# 25032809Listed by: KELLER WILLIAMS REALTY CHARLESTON - Open Sun, 11am to 1pmNew
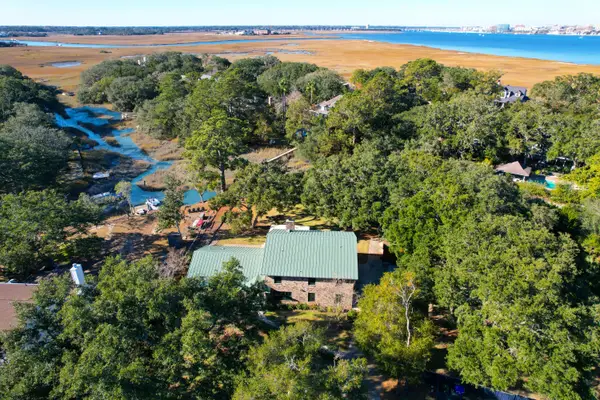 $1,400,000Active6 beds 4 baths3,526 sq. ft.
$1,400,000Active6 beds 4 baths3,526 sq. ft.980 Fort Sumter Drive, Charleston, SC 29412
MLS# 25032645Listed by: THE EXCHANGE COMPANY, LLC - Open Sun, 11am to 1pmNew
 $1,400,000Active6 beds 4 baths3,526 sq. ft.
$1,400,000Active6 beds 4 baths3,526 sq. ft.980 Fort Sumter Drive, Charleston, SC 29412
MLS# 25032645Listed by: THE EXCHANGE COMPANY, LLC - New
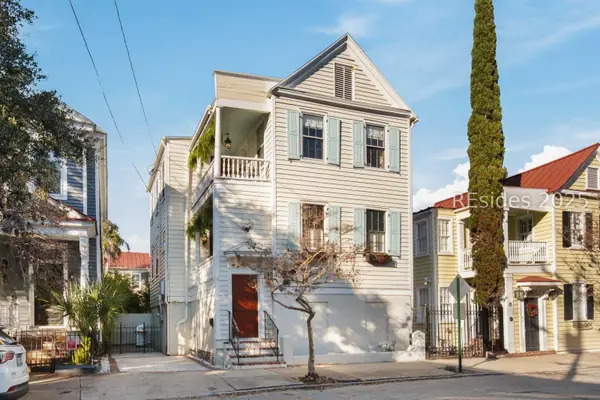 $1,899,000Active3 beds 3 baths1,914 sq. ft.
$1,899,000Active3 beds 3 baths1,914 sq. ft.78 Vanderhorst Street, Charleston, SC 29403
MLS# 502922Listed by: REALTY ONE GROUP - LOWCOUNTRY (597) - New
 $699,000Active4 beds 3 baths2,552 sq. ft.
$699,000Active4 beds 3 baths2,552 sq. ft.249 Rowans Creek Drive, Charleston, SC 29492
MLS# 25032800Listed by: CAROLINA ONE REAL ESTATE - New
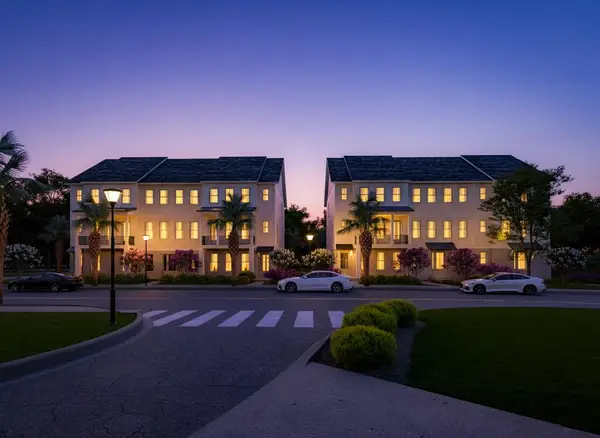 $1,115,000Active3 beds 3 baths2,382 sq. ft.
$1,115,000Active3 beds 3 baths2,382 sq. ft.132 Etta Way, Daniel Island, SC 29492
MLS# 25032795Listed by: ATLANTIC PROPERTIES OF THE LOWCOUNTRY 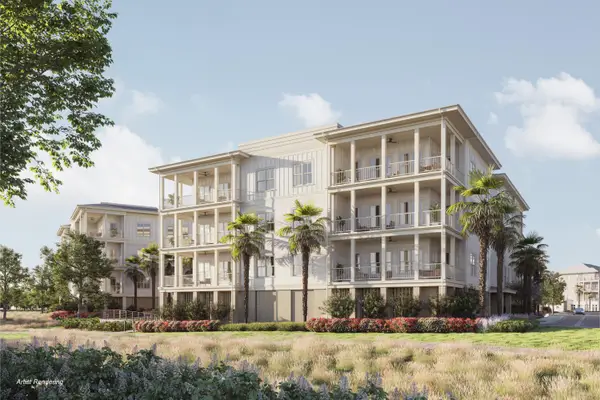 $1,815,000Pending2 beds 2 baths1,827 sq. ft.
$1,815,000Pending2 beds 2 baths1,827 sq. ft.540 Helmsman Street #1246, Daniel Island, SC 29492
MLS# 25032779Listed by: EAST WEST REALTY, LLC- New
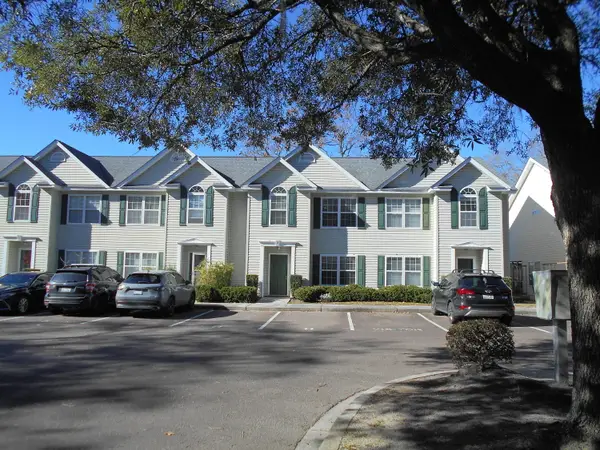 $341,000Active3 beds 3 baths1,466 sq. ft.
$341,000Active3 beds 3 baths1,466 sq. ft.1545 Ashley River Road #H, Charleston, SC 29407
MLS# 25032789Listed by: CRAIG & CO. - New
 $915,000Active5 beds 4 baths2,467 sq. ft.
$915,000Active5 beds 4 baths2,467 sq. ft.683 Edmonds Drive, Charleston, SC 29412
MLS# 25032773Listed by: EXP REALTY LLC - New
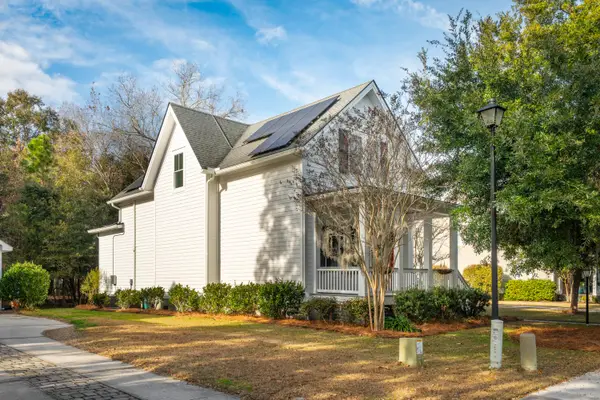 $800,000Active4 beds 4 baths2,511 sq. ft.
$800,000Active4 beds 4 baths2,511 sq. ft.3429 Acorn Drop Lane, Johns Island, SC 29455
MLS# 25032774Listed by: THE BOULEVARD COMPANY
