10 S Adgers Wharf, Charleston, SC 29401
Local realty services provided by:ERA Greater North Properties
10 S Adgers Wharf,Charleston, SC 29401
$4,250,000
- 5 Beds
- 4 Baths
- - sq. ft.
- Single family
- Sold
Listed by: mary cutler
Office: william means real estate, llc.
MLS#:25030046
Source:MI_NGLRMLS
Sorry, we are unable to map this address
Price summary
- Price:$4,250,000
About this home
Welcome to 10 S Adgers Wharf, an 1840's warehouse transformed into an amazing three-story home, set back from one of the few remaining cobblestone streets in Charleston. 10 S Adgers Wharf is one of only two properties that fronts both South and North Adgers Wharf. As you step inside the home, a welcoming hallway is flanked by lovely living and dining rooms with a direct view of the magnificent garden. The living room is adorned with original brick walls, reclaimed wooden floors and original exposed beams and reclaimed beams along the ceiling. The spacious eat-in kitchen was designed for effortless entertaining and boasts a charming window seat. This space flows into the wonderful family room that opens directly to the garden. The elegant primary suite features a sitting area, fireplace and balcony that is perfect for enjoying a morning cup of coffee. This floor also features a spacious laundry room and two bedrooms with a shared bath. One of the bedrooms is currently used as an office. The third floor offers two more bedrooms, one of which is very spacious. There is also a large bath on this level and a great room that can be used as an office or media room.
Outside, the Loutrel Briggs designed garden was renovated and updated by the current owners under the guidance of landscape architect, Glen Gardner. At that time, an energy efficient geothermal heating and cooling system was designed. Six wells were installed under the garden, and no conventional HVAC equipment is required. As you enter the garden from the rear door of the house, there is a bluestone patio that is sheltered by Confederate Jasmine. This garden is truly an outdoor oasis with an abundance of plantings and greenery such as Palmetto trees, dwarf bamboo, Sago palms and a lemon tree, to name a few. Crushed oyster shells adorn the pathways and brick walls add an additional sense of privacy. Enjoy endless evenings in the garden entertaining with friends while enjoying all that the Charleston weather has to offer. This prime South of Broad location is steps from the Battery, White Point Garden, award-winning restaurants and shopping.
Contact an agent
Home facts
- Year built:1840
- Listing ID #:25030046
- Updated:December 31, 2025 at 08:45 PM
Rooms and interior
- Bedrooms:5
- Total bathrooms:4
- Full bathrooms:3
- Half bathrooms:1
Structure and exterior
- Year built:1840
Schools
- High school:Burke
- Middle school:Simmons Pinckney
- Elementary school:Memminger
Finances and disclosures
- Price:$4,250,000
New listings near 10 S Adgers Wharf
- New
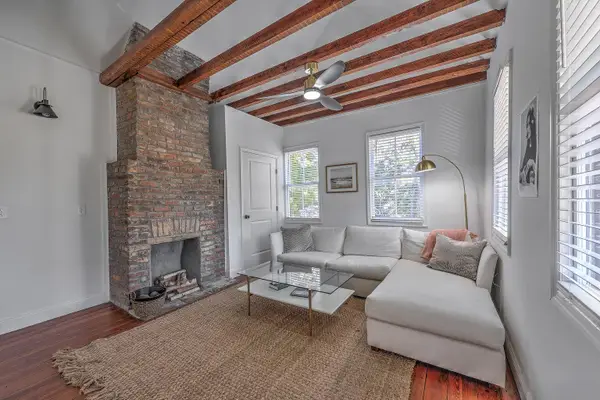 $1,199,000Active6 beds 4 baths1,956 sq. ft.
$1,199,000Active6 beds 4 baths1,956 sq. ft.Address Withheld By Seller, Charleston, SC 29403
MLS# 25033242Listed by: KELLER WILLIAMS CHARLESTON ISLANDS - New
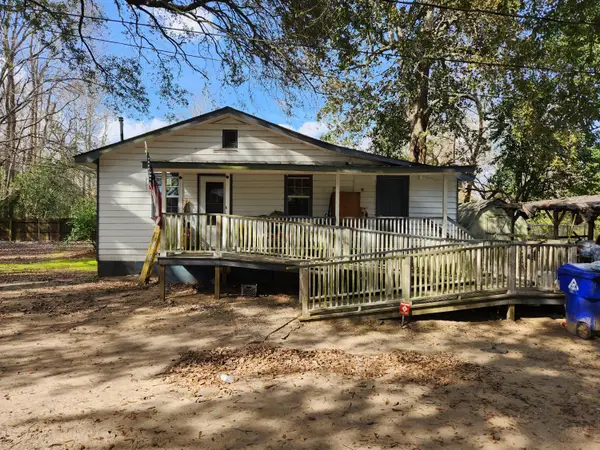 $700,000Active3 beds 1 baths1,858 sq. ft.
$700,000Active3 beds 1 baths1,858 sq. ft.1860 Taberwood Circle #1 Of 2, Charleston, SC 29407
MLS# 25033214Listed by: CAROLINA ELITE REAL ESTATE - New
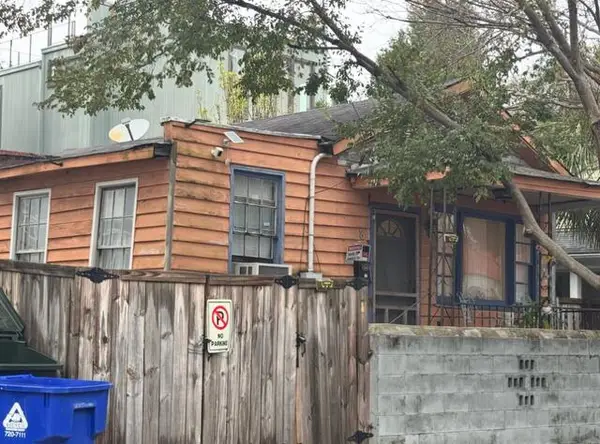 $425,000Active2 beds 1 baths887 sq. ft.
$425,000Active2 beds 1 baths887 sq. ft.8 N Sheppard Street, Charleston, SC 29403
MLS# 25033211Listed by: THE VIRTUAL REALTY GROUP OF CHARLESTON - New
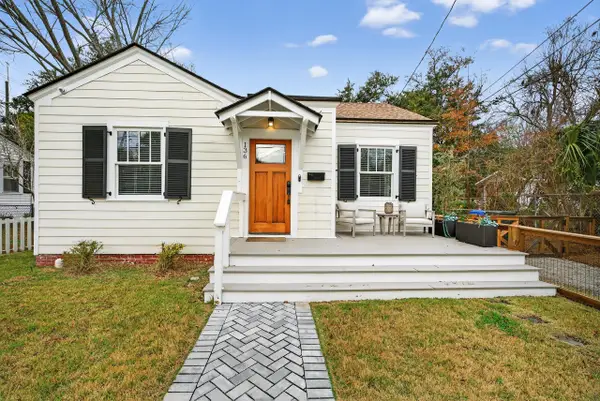 $946,000Active2 beds 2 baths1,033 sq. ft.
$946,000Active2 beds 2 baths1,033 sq. ft.136 Maple Street, Charleston, SC 29403
MLS# 25033185Listed by: BETTER HOMES AND GARDENS REAL ESTATE PALMETTO - New
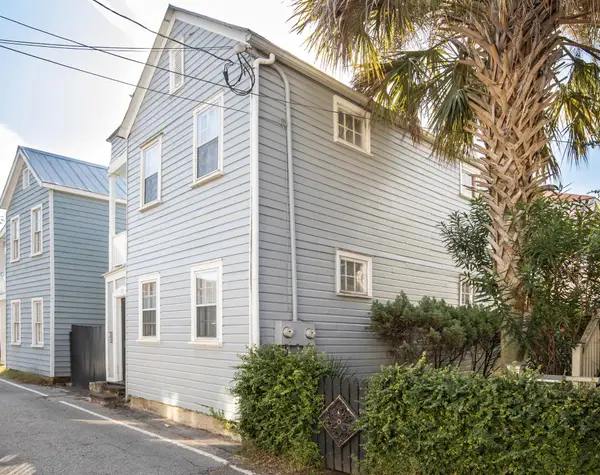 $689,000Active2 beds -- baths1,008 sq. ft.
$689,000Active2 beds -- baths1,008 sq. ft.15 Rose Lane, Charleston, SC 29403
MLS# 25033171Listed by: ISAVE REALTY - New
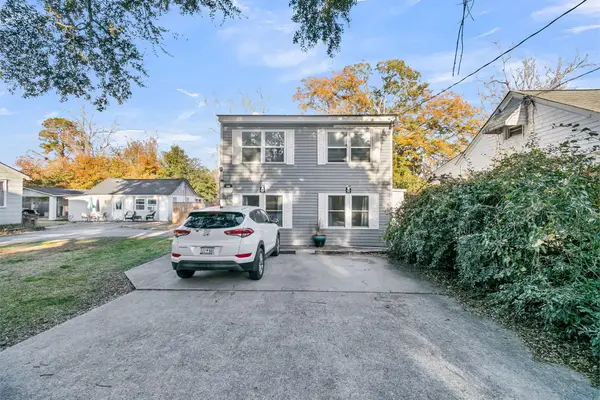 $670,000Active4 beds 2 baths1,320 sq. ft.
$670,000Active4 beds 2 baths1,320 sq. ft.428 Riverland Drive, Charleston, SC 29412
MLS# 25033161Listed by: EXP REALTY LLC 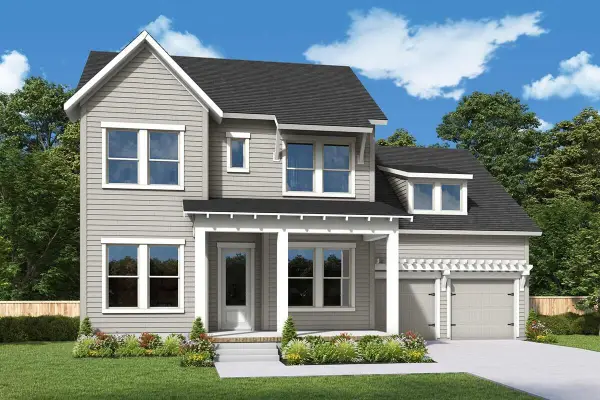 $1,241,643Pending5 beds 5 baths3,494 sq. ft.
$1,241,643Pending5 beds 5 baths3,494 sq. ft.1250 Harriman Lane, Charleston, SC 29492
MLS# 25033109Listed by: WEEKLEY HOMES L P $694,952Pending3 beds 3 baths2,068 sq. ft.
$694,952Pending3 beds 3 baths2,068 sq. ft.405 Kandinsky Street, Charleston, SC 29492
MLS# 25033104Listed by: WEEKLEY HOMES L P- Open Sat, 12 to 2pmNew
 $359,000Active2 beds 2 baths1,020 sq. ft.
$359,000Active2 beds 2 baths1,020 sq. ft.258 Stefan Drive #B, Charleston, SC 29412
MLS# 25033099Listed by: THE BOULEVARD COMPANY - New
 $799,900Active6 beds 3 baths3,052 sq. ft.
$799,900Active6 beds 3 baths3,052 sq. ft.1109 Rearick Road, Johns Island, SC 29455
MLS# 25033101Listed by: COLDWELL BANKER COMM/ATLANTIC INT'L
