1000 Buttercup Way, Charleston, SC 29414
Local realty services provided by:ERA Greater North Properties
1000 Buttercup Way,Charleston, SC 29414
$446,490
- 4 Beds
- 3 Baths
- 2,148 sq. ft.
- Single family
- Active
Listed by: precious stokes
Office: beazer homes
MLS#:25022568
Source:MI_NGLRMLS
Price summary
- Price:$446,490
- Price per sq. ft.:$207.86
About this home
The Addison plan is an interior two-story townhome with the space and details of single-family living--delivered with the low-maintenance convenience of a townhome. This stunning new construction home features 4 beds and 3 baths, offering ample space for comfortable living.A welcoming foyer leads into the open-concept kitchen, dining, and great room, creating the perfect setting for family gatherings, game nights, and entertaining friends.Upstairs, the primary suite features a walk-in closet and a primary bathroom with a walk-in shower with [a dual vanity/separate vanities]. A versatile loft provides the perfect secondary living space for a media room, playroom, or home office.Contact us today to learn more about buyer incentives, which may include closing cost assistance!This plan will be built as an Energy Series READY home. READY homes are certified by the U.S. Department of Energy as a DOE Zero Energy Ready Home. These homes are ENERGY STAR certified, Indoor AirPLUS qualified and, according to the DOE, designed to be 40-50% more efficient than the typical new home.
Contact an agent
Home facts
- Year built:2026
- Listing ID #:25022568
- Updated:February 10, 2026 at 04:34 PM
Rooms and interior
- Bedrooms:4
- Total bathrooms:3
- Full bathrooms:2
- Half bathrooms:1
- Living area:2,148 sq. ft.
Heating and cooling
- Cooling:Central Air
- Heating:Heat Pump
Structure and exterior
- Year built:2026
- Building area:2,148 sq. ft.
- Lot area:0.07 Acres
Schools
- High school:West Ashley
- Middle school:C E Williams
- Elementary school:Oakland
Finances and disclosures
- Price:$446,490
- Price per sq. ft.:$207.86
New listings near 1000 Buttercup Way
- New
 $2,480,000Active4 beds 4 baths2,594 sq. ft.
$2,480,000Active4 beds 4 baths2,594 sq. ft.38 Barre Street, Charleston, SC 29401
MLS# 26003966Listed by: THE CASSINA GROUP - New
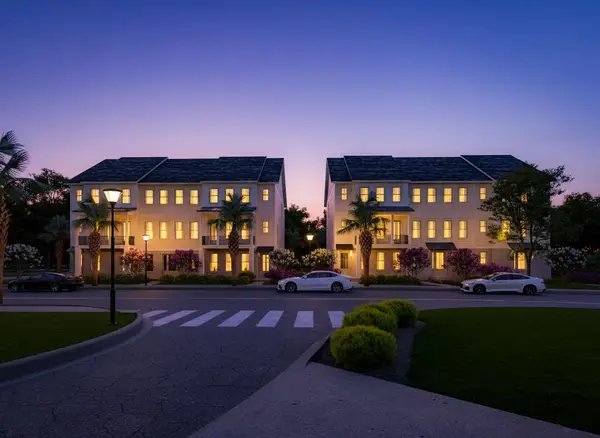 $1,029,000Active3 beds 3 baths2,382 sq. ft.
$1,029,000Active3 beds 3 baths2,382 sq. ft.124 Fairbanks Drive, Daniel Island, SC 29492
MLS# 26003946Listed by: ATLANTIC PROPERTIES OF THE LOWCOUNTRY - New
 $1,400,000Active8 beds -- baths3,479 sq. ft.
$1,400,000Active8 beds -- baths3,479 sq. ft.180 Line Street, Charleston, SC 29403
MLS# 26003954Listed by: HANDSOME PROPERTIES, INC. - New
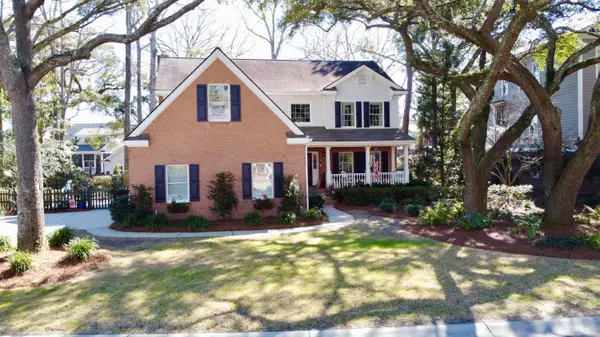 $1,199,000Active3 beds 3 baths3,233 sq. ft.
$1,199,000Active3 beds 3 baths3,233 sq. ft.2208 Weepoolow Trail, Charleston, SC 29407
MLS# 26003929Listed by: AGENTOWNED REALTY CHARLESTON GROUP - New
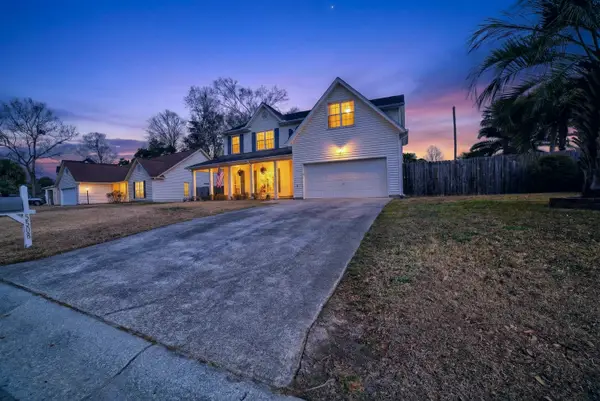 $399,000Active4 beds 3 baths2,315 sq. ft.
$399,000Active4 beds 3 baths2,315 sq. ft.5508 Jasons Cove, Charleston, SC 29418
MLS# 26003901Listed by: JPAR MAGNOLIA GROUP - Open Sat, 11am to 1pmNew
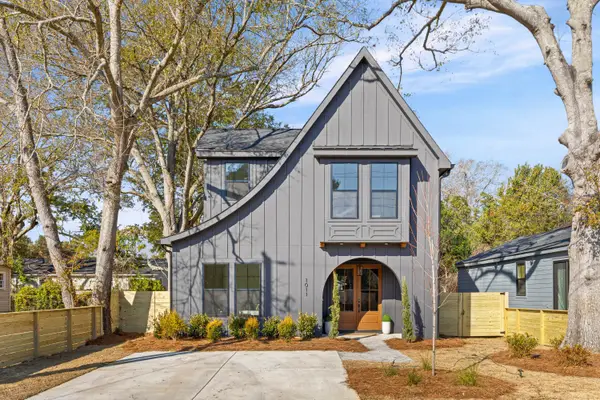 $750,000Active4 beds 3 baths2,275 sq. ft.
$750,000Active4 beds 3 baths2,275 sq. ft.1011 Mamie Street, Charleston, SC 29407
MLS# 26003888Listed by: CAROLINA ONE REAL ESTATE - Open Sat, 1 to 3pmNew
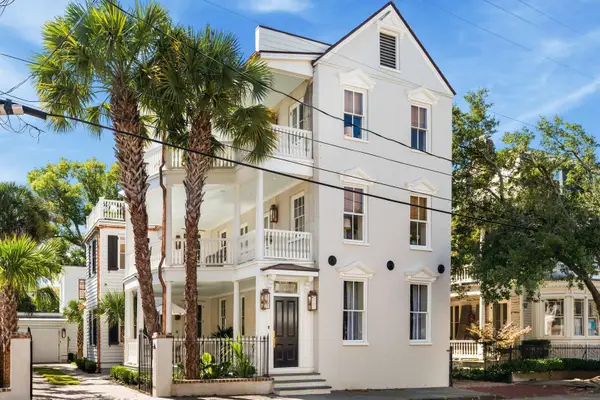 $5,495,000Active6 beds 7 baths4,327 sq. ft.
$5,495,000Active6 beds 7 baths4,327 sq. ft.109 Rutledge Avenue, Charleston, SC 29401
MLS# 26003880Listed by: DANIEL RAVENEL SOTHEBY'S INTERNATIONAL REALTY - New
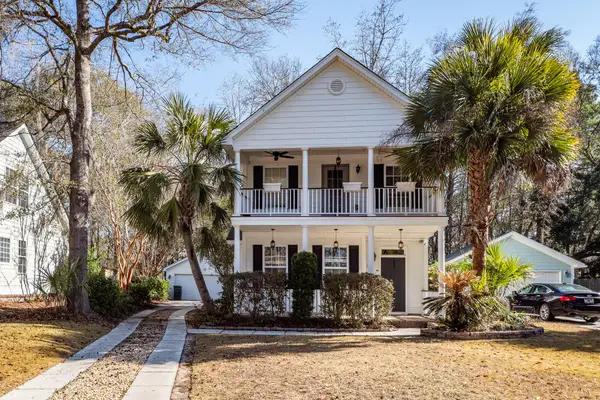 $525,000Active3 beds 3 baths1,678 sq. ft.
$525,000Active3 beds 3 baths1,678 sq. ft.1764 Hickory Knoll Way, Johns Island, SC 29455
MLS# 26003885Listed by: SCSOLD LLC - Open Sat, 11am to 1pmNew
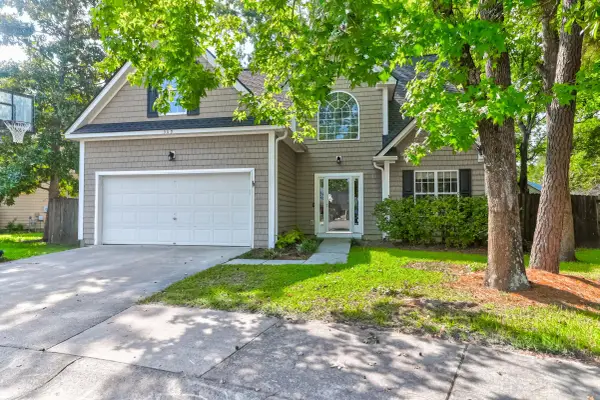 $729,000Active4 beds 3 baths2,000 sq. ft.
$729,000Active4 beds 3 baths2,000 sq. ft.509 Cecilia Cove Drive, Charleston, SC 29412
MLS# 26003874Listed by: CAROLINA ONE REAL ESTATE - Open Sat, 1am to 4pmNew
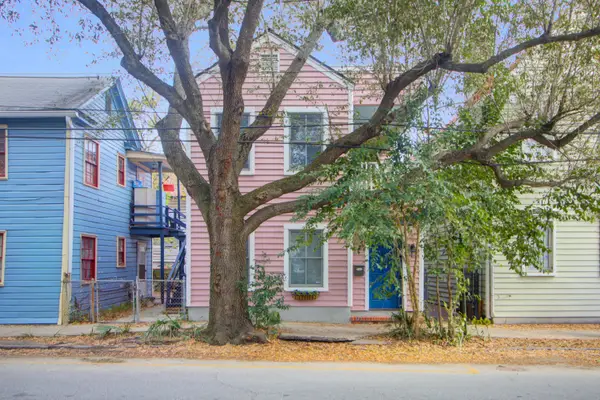 $1,000,000Active2 beds 3 baths1,270 sq. ft.
$1,000,000Active2 beds 3 baths1,270 sq. ft.250 Coming Street, Charleston, SC 29403
MLS# 26003597Listed by: KELLER WILLIAMS REALTY CHARLESTON

