1011 Ashley Avenue, Charleston, SC 29403
Local realty services provided by:ERA Greater North Properties
1011 Ashley Avenue,Charleston, SC 29403
$1,220,000
- 4 Beds
- 4 Baths
- 2,133 sq. ft.
- Single family
- Active
Listed by: chamberlain chesnut
Office: chamberlain chesnut real estate
MLS#:25030091
Source:MI_NGLRMLS
Price summary
- Price:$1,220,000
- Price per sq. ft.:$571.96
About this home
Come see this newly renovated Charleston charmer, located in the highly desirable Wagener Terrace neighborhood of downtown. The house retains the exterior historic charm, while the newly renovated interior offers new modern finishes. In 2024/2025 the home underwent floor plan modifications and received electrical and plumbing updates. The duckwork and one hvac condensor was replaced in 2021. Striking double front porches and back porches make this stand out from the rest. A driveway is located on the left side of the home, which can park up to 3 cars. With a very large back yard, you will have ample room for a pool!Once inside, you are greeted by a spacious great room, with coffered ceilings. Located off the great room is an eat in kitchen or dining room, which opens to a very large high end kitchen. The kitchen features Z Line appliances with an 8 burner stove, custom cabinetry, and an integrated refrigerator. Dual primary suites with one located on each floor provides flexibility. The second floor primary bath features spa like finishes, such as a soaking tub, dual vanities, large walked in shower waterfall countertops, even a fireplace! Located in a X Flood Zone; no flood insurance will be required for the bank which is a rarity for downtown.
Contact an agent
Home facts
- Year built:1940
- Listing ID #:25030091
- Updated:February 13, 2026 at 07:47 PM
Rooms and interior
- Bedrooms:4
- Total bathrooms:4
- Full bathrooms:3
- Half bathrooms:1
- Living area:2,133 sq. ft.
Structure and exterior
- Year built:1940
- Building area:2,133 sq. ft.
- Lot area:0.11 Acres
Schools
- High school:Burke
- Middle school:Simmons Pinckney
- Elementary school:James Simons
Finances and disclosures
- Price:$1,220,000
- Price per sq. ft.:$571.96
New listings near 1011 Ashley Avenue
- New
 $450,000Active3 Acres
$450,000Active3 Acres00 Justin Avenue, Charleston, SC 29407
MLS# 26004171Listed by: CONYERS ADVISORY, LLC - New
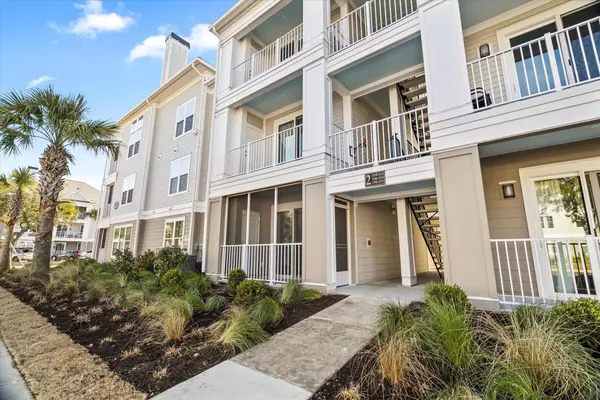 $325,000Active1 beds 1 baths638 sq. ft.
$325,000Active1 beds 1 baths638 sq. ft.130 River Landing Drive #2206, Charleston, SC 29492
MLS# 26004175Listed by: CAROLINA ONE REAL ESTATE - Open Sat, 10am to 12pmNew
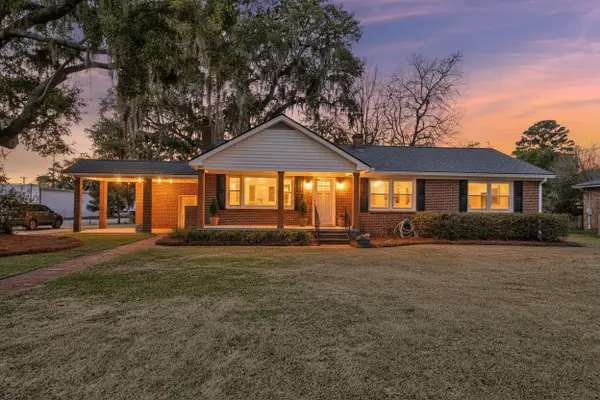 $564,900Active3 beds 2 baths1,385 sq. ft.
$564,900Active3 beds 2 baths1,385 sq. ft.615 Wantoot Boulevard, Charleston, SC 29407
MLS# 26004154Listed by: MATT O'NEILL REAL ESTATE - New
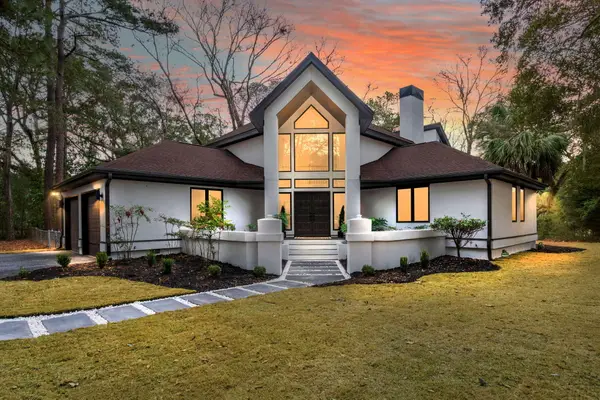 $1,400,000Active4 beds 4 baths3,416 sq. ft.
$1,400,000Active4 beds 4 baths3,416 sq. ft.1747 Clark Hills Circle, Johns Island, SC 29455
MLS# 26004156Listed by: BRIGHT CITY LLC - New
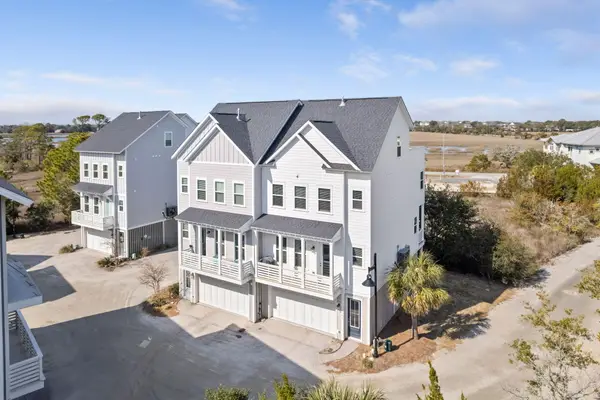 $1,050,000Active4 beds 4 baths2,226 sq. ft.
$1,050,000Active4 beds 4 baths2,226 sq. ft.1106 Studdingsail Lane, Charleston, SC 29412
MLS# 26004159Listed by: KING AND SOCIETY REAL ESTATE - New
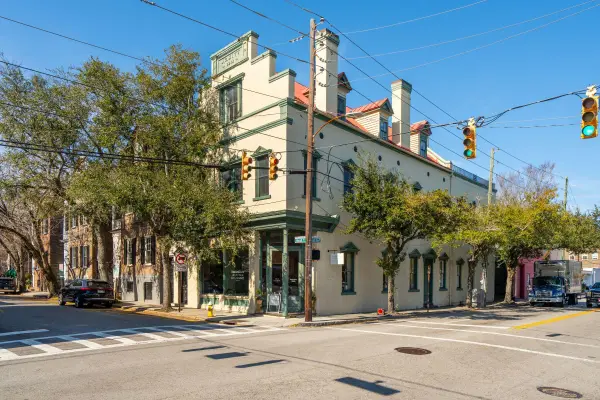 $2,650,000Active4 beds 2 baths2,786 sq. ft.
$2,650,000Active4 beds 2 baths2,786 sq. ft.28 1/2 Hasell Street #A & B, Charleston, SC 29401
MLS# 26004135Listed by: BEACH RESIDENTIAL - Open Sun, 1 to 3pmNew
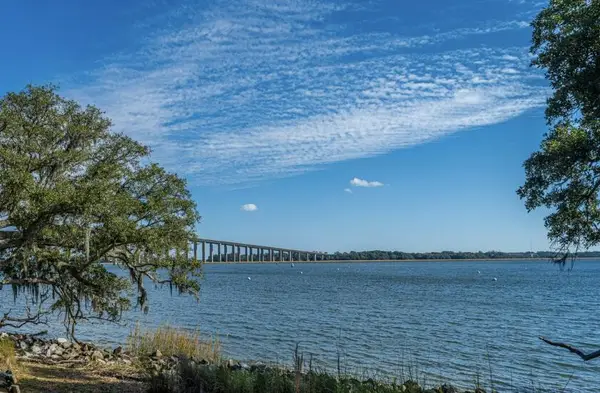 $687,000Active3 beds 2 baths1,440 sq. ft.
$687,000Active3 beds 2 baths1,440 sq. ft.130 River Landing Drive #8301, Daniel Island, SC 29492
MLS# 26004137Listed by: CAROLINA ONE REAL ESTATE - New
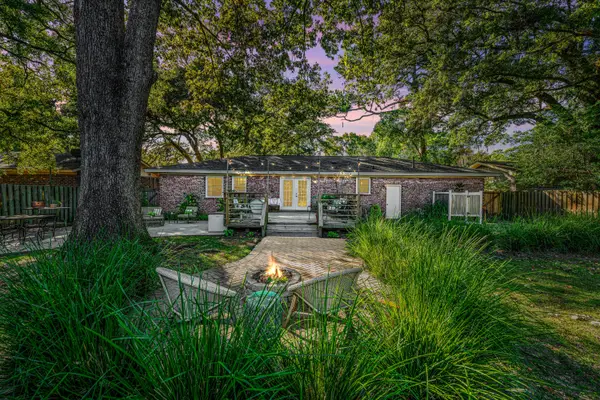 $550,000Active3 beds 2 baths1,402 sq. ft.
$550,000Active3 beds 2 baths1,402 sq. ft.1156 Pittsford Circle, Charleston, SC 29412
MLS# 26004141Listed by: CAROLINA ONE REAL ESTATE - New
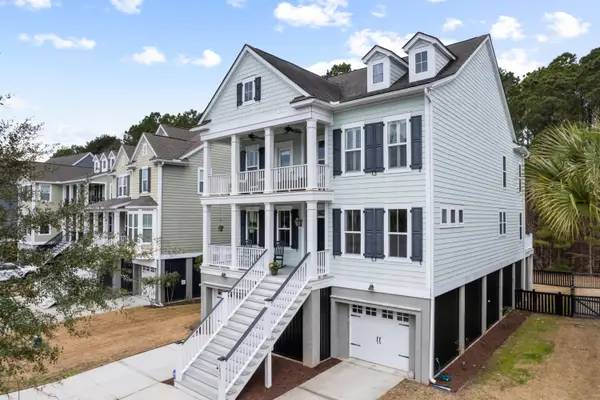 $839,000Active4 beds 4 baths3,228 sq. ft.
$839,000Active4 beds 4 baths3,228 sq. ft.1933 Clay Lane, Charleston, SC 29414
MLS# 26004143Listed by: CAROLINA ONE REAL ESTATE - New
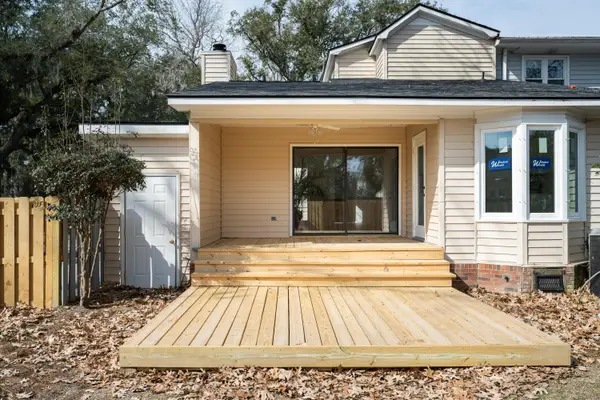 $550,000Active3 beds 3 baths1,626 sq. ft.
$550,000Active3 beds 3 baths1,626 sq. ft.975 Harbor Oaks Drive, Charleston, SC 29412
MLS# 26004146Listed by: ADLER REALTY

