1014 Arborwood Drive, Charleston, SC 29412
Local realty services provided by:ERA Wilder Realty
Listed by: tim benson843-769-5100
Office: agentowned realty charleston group
MLS#:25023194
Source:SC_CTAR
1014 Arborwood Drive,Charleston, SC 29412
$590,000
- 3 Beds
- 2 Baths
- 1,555 sq. ft.
- Single family
- Active
Price summary
- Price:$590,000
- Price per sq. ft.:$379.42
About this home
James Island - Lynwood Neighborhood | $600,000This great home in the desirable Lynwood community offers a traditional floor plan with a formal dining room, spacious living room with wood-burning fireplace, and a large owner's suite with private bath. Major updates include a brand-new roof in 2024, all new windows, and rewrapped ductwork in 2025, giving you peace of mind for years to come.Step outside to enjoy a spacious screened-in porch, patio, lush St. Augustine lawn, and fully fenced backyard--perfect for outdoor living and entertaining. Additional features include a one-car garage, single-car carport, and a FROG ideal for office, guest space, or playroom. With no HOA, you'll have the freedom to bring your boat or trailer and park it with ease.The price has just been reduced to $600,000, making this an incredible value compared to its $595,000 purchase price only a year ago. Don't miss this opportunity to own in one of James Island's most convenient neighborhoods!
Contact an agent
Home facts
- Year built:1978
- Listing ID #:25023194
- Added:110 day(s) ago
- Updated:December 03, 2025 at 12:23 AM
Rooms and interior
- Bedrooms:3
- Total bathrooms:2
- Full bathrooms:2
- Living area:1,555 sq. ft.
Heating and cooling
- Cooling:Central Air
- Heating:Forced Air
Structure and exterior
- Year built:1978
- Building area:1,555 sq. ft.
- Lot area:0.3 Acres
Schools
- High school:James Island Charter
- Middle school:Camp Road
- Elementary school:James Island
Utilities
- Water:Private
- Sewer:Public Sewer
Finances and disclosures
- Price:$590,000
- Price per sq. ft.:$379.42
New listings near 1014 Arborwood Drive
- New
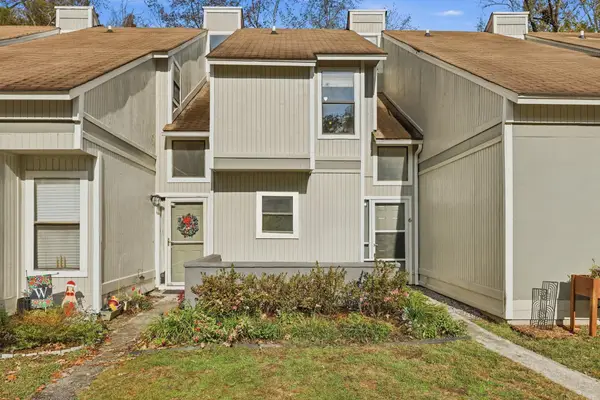 $231,500Active2 beds 2 baths1,180 sq. ft.
$231,500Active2 beds 2 baths1,180 sq. ft.2753 Jobee Drive #6, Charleston, SC 29414
MLS# 25032237Listed by: REDFIN CORPORATION - New
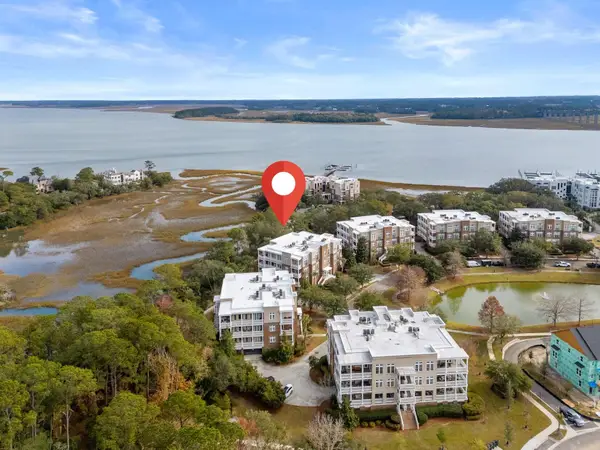 $1,950,000Active3 beds 3 baths2,855 sq. ft.
$1,950,000Active3 beds 3 baths2,855 sq. ft.136 Fairbanks Oak Alley #3b, Charleston, SC 29492
MLS# 25032231Listed by: CAROLINA ONE REAL ESTATE - Open Sat, 11am to 1pmNew
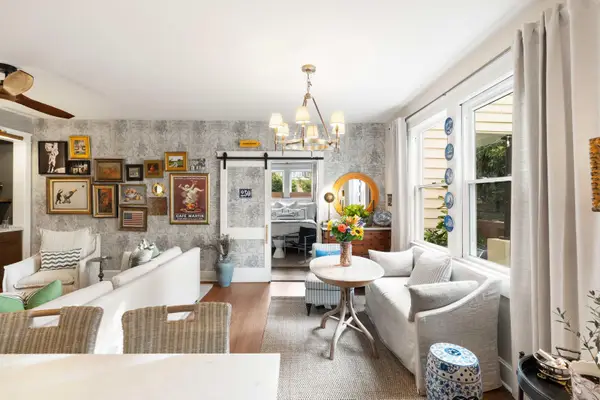 $997,000Active2 beds 2 baths1,091 sq. ft.
$997,000Active2 beds 2 baths1,091 sq. ft.230 Rutledge Avenue #C, Charleston, SC 29403
MLS# 25032228Listed by: EXP REALTY LLC - New
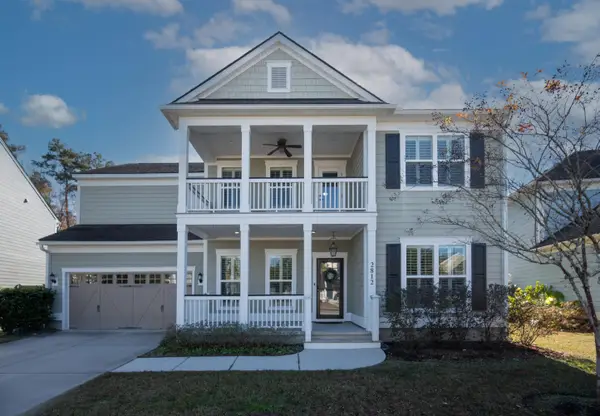 $849,000Active4 beds 3 baths3,304 sq. ft.
$849,000Active4 beds 3 baths3,304 sq. ft.2812 Stonestown Drive, Charleston, SC 29414
MLS# 25032229Listed by: RESIDE REAL ESTATE LLC - Open Sat, 11am to 1pmNew
 $997,000Active2 beds 2 baths1,091 sq. ft.
$997,000Active2 beds 2 baths1,091 sq. ft.230 Rutledge Avenue #C, Charleston, SC 29403
MLS# 25032228Listed by: EXP REALTY LLC - New
 $849,000Active4 beds 3 baths3,304 sq. ft.
$849,000Active4 beds 3 baths3,304 sq. ft.2812 Stonestown Drive, Charleston, SC 29414
MLS# 25032229Listed by: RESIDE REAL ESTATE LLC - New
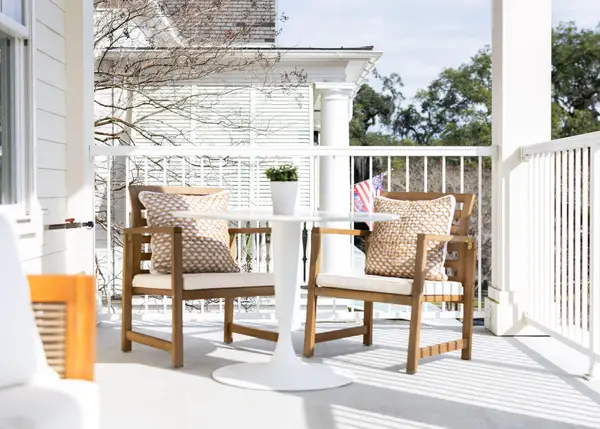 $1,695,000Active2 beds 3 baths1,946 sq. ft.
$1,695,000Active2 beds 3 baths1,946 sq. ft.301 Longshore Street #423, Charleston, SC 29492
MLS# 25032225Listed by: DUNES PROPERTIES OF CHAS INC - New
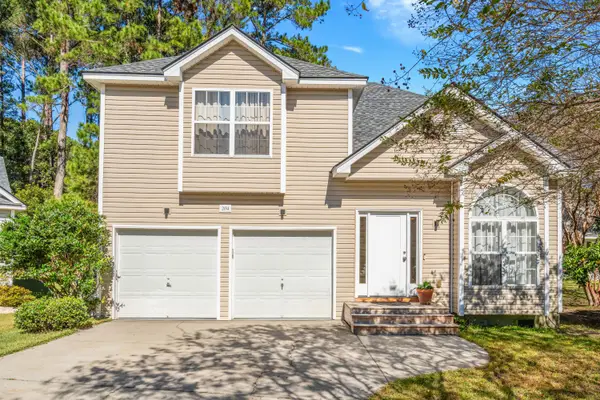 $650,000Active3 beds 3 baths1,687 sq. ft.
$650,000Active3 beds 3 baths1,687 sq. ft.204 Jedediah Court, Charleston, SC 29412
MLS# 25032226Listed by: THE BOULEVARD COMPANY - New
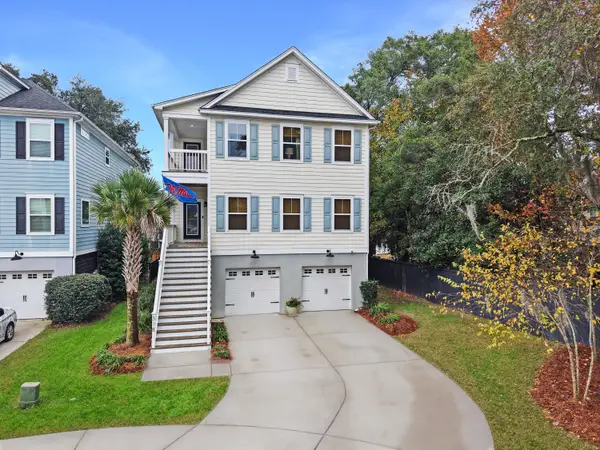 $965,000Active4 beds 4 baths3,426 sq. ft.
$965,000Active4 beds 4 baths3,426 sq. ft.318 Morning Marsh Lane, Charleston, SC 29492
MLS# 25032127Listed by: TABBY REALTY LLC - New
 $400,000Active4 beds 3 baths2,380 sq. ft.
$400,000Active4 beds 3 baths2,380 sq. ft.128 Mansfield Boulevard, Charleston, SC 29418
MLS# 25032193Listed by: KELLER WILLIAMS REALTY CHARLESTON WEST ASHLEY
