1014 Bradbury Lane, Charleston, SC 29492
Local realty services provided by:ERA Wilder Realty
Listed by:ellen o'neil
Office:exp realty llc.
MLS#:25007797
Source:SC_CTAR
Price summary
- Price:$1,360,000
- Price per sq. ft.:$427.27
About this home
Summer Just Got Better - Price Just Reduced at 1014 Bradbury Lane! Now is the perfect time to make your move and claim your own slice of Charleston paradise. Nestled on 2.5 private acres, this custom-built elevated home offers the rare combination of marshfront serenity, a private dock with floater and dock blocks, and proximity to all the Lowcountry has to offer.Thoughtfully designed and meticulously maintained, this home rivals new construction with light-filled open living spaces, tasteful finishes, and a layout made for gathering. The chef's kitchen features abundant cabinetry, generous counter space, and an island perfect for casual meals or entertaining. Whether you're hosting summer cookouts or cozy nights in, this home is made for connection. Each of the four spacious bedrooms is a private suite with its own full bath, including a luxurious main-level primary retreat. Upstairs, two guest suites are joined by a flex/loft space, while the lower-level suite is ideal as a private in-law suite or guest quarters. Step outside to enjoy multiple porches including a wraparound back porch, and a full-length front porch that enhances the home's charm. The expansive backyard with fire pit is your year-round playground, and the irrigation system with dedicated meter adds efficiency to ease of living. Whether you're boating, paddleboarding, kayaking, or simply enjoying the tranquil views of the wooded lot and marsh, this home delivers the lifestyle you've been dreaming ofall just minutes from top amenities and attractions. 1014 Bradbury Lane is your summer-ready escapeprice reduced and move-in ready. Schedule your private tour today before this opportunity sails away.
Contact an agent
Home facts
- Year built:2016
- Listing ID #:25007797
- Added:185 day(s) ago
- Updated:September 25, 2025 at 05:30 PM
Rooms and interior
- Bedrooms:4
- Total bathrooms:5
- Full bathrooms:4
- Half bathrooms:1
- Living area:3,183 sq. ft.
Heating and cooling
- Cooling:Central Air
- Heating:Electric
Structure and exterior
- Year built:2016
- Building area:3,183 sq. ft.
- Lot area:2.51 Acres
Schools
- High school:Philip Simmons
- Middle school:Philip Simmons
- Elementary school:Philip Simmons
Utilities
- Water:Public
- Sewer:Public Sewer
Finances and disclosures
- Price:$1,360,000
- Price per sq. ft.:$427.27
New listings near 1014 Bradbury Lane
- New
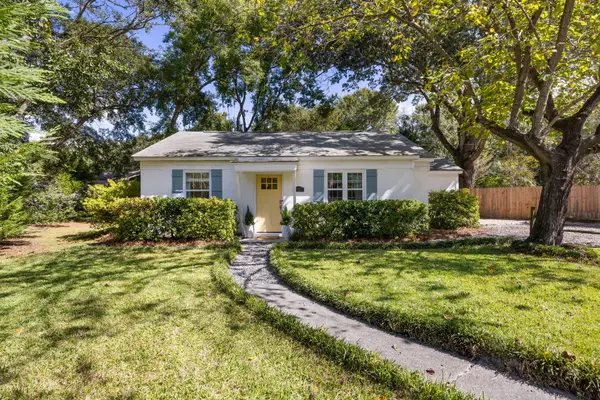 $524,900Active2 beds 2 baths1,000 sq. ft.
$524,900Active2 beds 2 baths1,000 sq. ft.0 Anita Drive, Charleston, SC 29407
MLS# 25026053Listed by: AGENTOWNED REALTY PREFERRED GROUP - New
 $565,000Active3 beds 2 baths1,390 sq. ft.
$565,000Active3 beds 2 baths1,390 sq. ft.3543 Hunters Oak Lane, Johns Island, SC 29455
MLS# 25026060Listed by: CAROLINA ONE REAL ESTATE - New
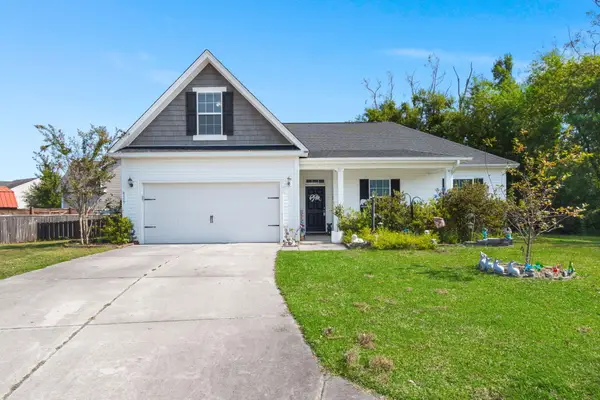 $439,000Active4 beds 3 baths2,140 sq. ft.
$439,000Active4 beds 3 baths2,140 sq. ft.8127 Saveur Lane, Charleston, SC 29406
MLS# 25026039Listed by: WEICHERT REALTORS LIFESTYLE - New
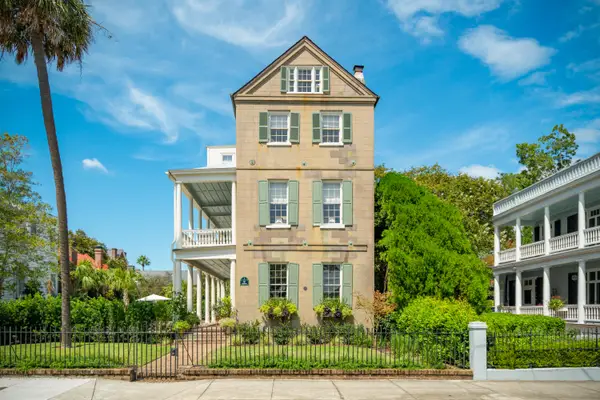 $8,750,000Active4 beds 5 baths3,735 sq. ft.
$8,750,000Active4 beds 5 baths3,735 sq. ft.110 Beaufain Street, Charleston, SC 29401
MLS# 25026046Listed by: THE CASSINA GROUP - Open Sun, 1 to 3pmNew
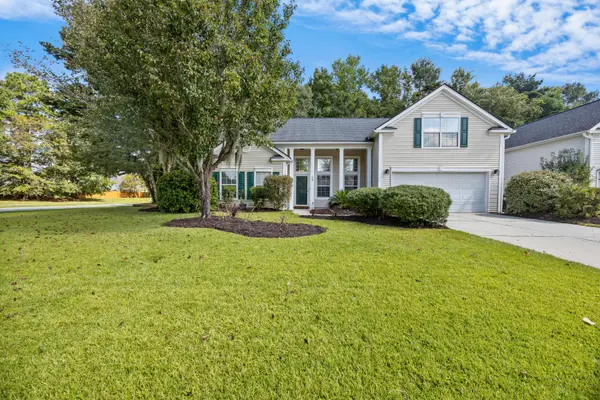 $585,000Active3 beds 2 baths2,240 sq. ft.
$585,000Active3 beds 2 baths2,240 sq. ft.100 Sugar Magnolia Way, Charleston, SC 29414
MLS# 25025950Listed by: CAROLINA ONE REAL ESTATE - Open Sat, 11am to 2pmNew
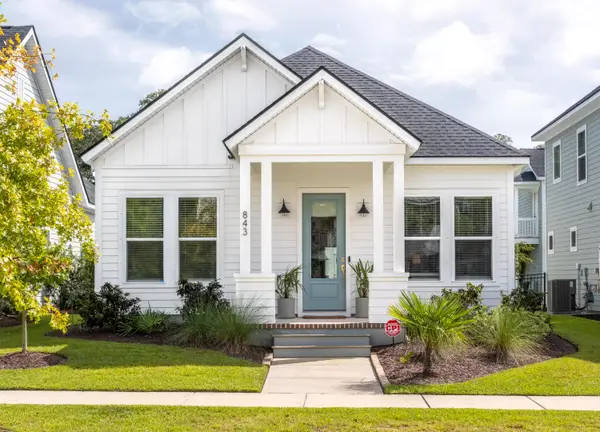 $729,000Active3 beds 2 baths1,680 sq. ft.
$729,000Active3 beds 2 baths1,680 sq. ft.843 Hopewell Drive, Charleston, SC 29492
MLS# 25026030Listed by: CAROLINA ONE REAL ESTATE - New
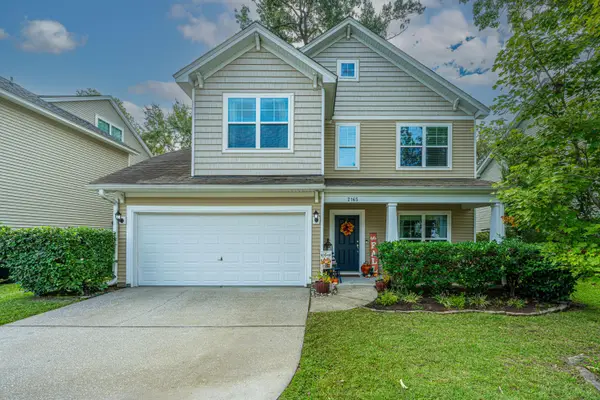 $500,000Active3 beds 3 baths1,842 sq. ft.
$500,000Active3 beds 3 baths1,842 sq. ft.2165 Ashley Cooper Lane, Charleston, SC 29414
MLS# 25026028Listed by: CAROLINA ONE REAL ESTATE - Open Fri, 10:30am to 12pmNew
 $370,000Active1 beds 1 baths822 sq. ft.
$370,000Active1 beds 1 baths822 sq. ft.Address Withheld By Seller, Charleston, SC 29403
MLS# 25025982Listed by: THE CASSINA GROUP - New
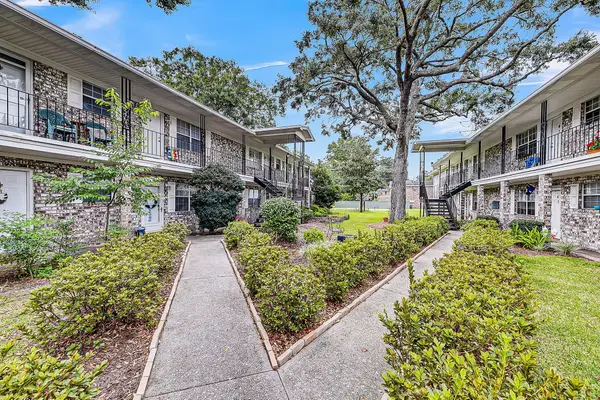 $215,000Active2 beds 1 baths850 sq. ft.
$215,000Active2 beds 1 baths850 sq. ft.516 Arlington Drive #B 5, Charleston, SC 29414
MLS# 25025984Listed by: RE/MAX CORNERSTONE REALTY - New
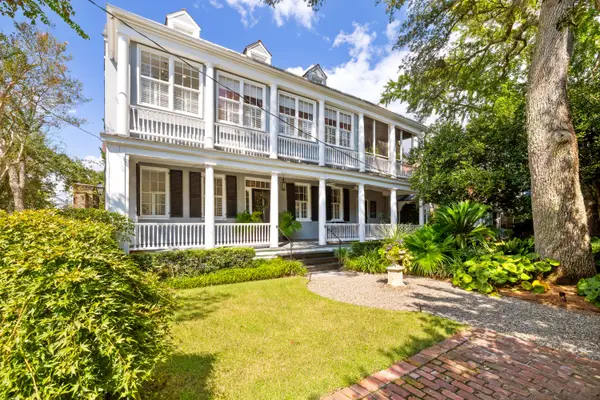 $2,950,000Active4 beds 4 baths2,615 sq. ft.
$2,950,000Active4 beds 4 baths2,615 sq. ft.14 Limehouse Street, Charleston, SC 29401
MLS# 25025974Listed by: CAROLINA ONE REAL ESTATE
