1052 Yorktown Drive, Charleston, SC 29412
Local realty services provided by:ERA Wilder Realty
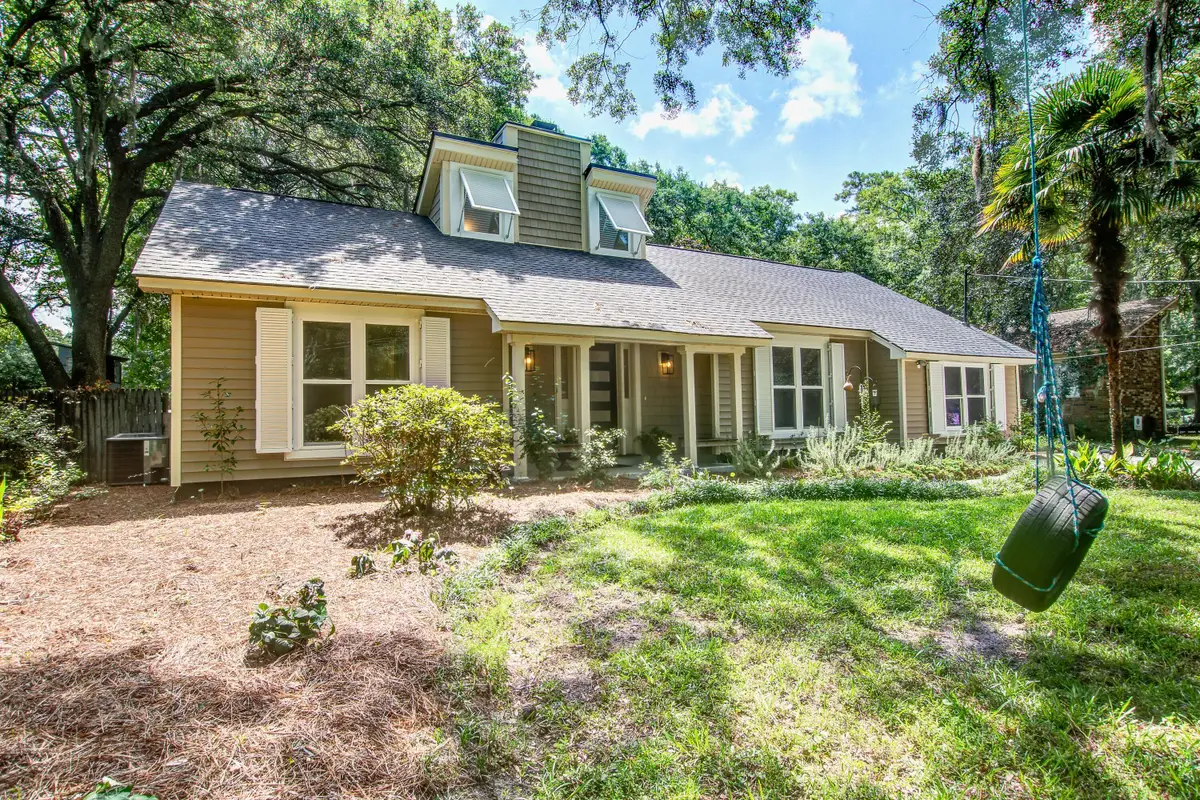
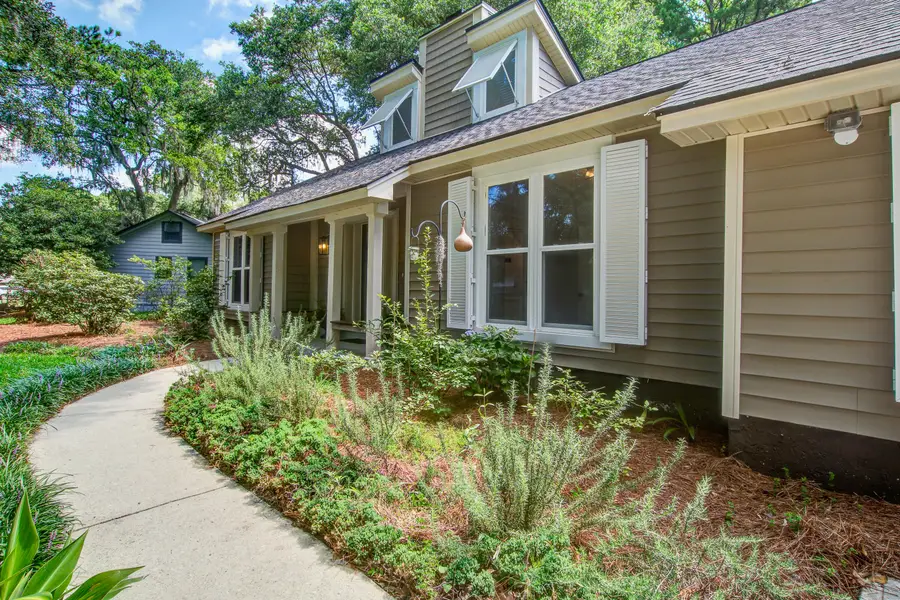

Listed by:josie gould843-769-5100
Office:agentowned realty charleston group
MLS#:25017847
Source:SC_CTAR
1052 Yorktown Drive,Charleston, SC 29412
$585,000
- 3 Beds
- 2 Baths
- 1,553 sq. ft.
- Single family
- Active
Price summary
- Price:$585,000
- Price per sq. ft.:$376.69
About this home
Not your average ranch! Recently renovated including NEW ROOF (2021), newer HVAC (2018), water heater (2021), vinyl windows (2021), all new appliances (2021) and custom hurricane shutters that provide easy hurricane protection AND save you $$$ on insurance! Speaking of savings, there is NO HOA in this established James Island community and NO flood insurance required! The lush front and backyard are home to many native plants and trees designed to bloom throughout the year, attracting pollinators like bees and butterflies. Inside gives a modern vibe with vaulted ceilings, multi level open layout, designer finishes and oak floors and tile throughout. The primary suite is gracious and has a bonus space that would be a great home office or nursery. With dual sinks, frameless oversized showerand separate water closet, the primary bath is as luxurious as it is spacious. Separate from the primary are two secondary bedrooms that share a hall bath conveniently located on the opposite side of the home. The convenient location is just 10 minutes to downtown, 10 minutes to Folly Beach and 2 minutes to James Island County Park offering miles of walking and biking trails, camp ground, water park, play park and dog Park! A turnkey home minutes from everything that's great about living in the Lowcountry!
Contact an agent
Home facts
- Year built:1980
- Listing Id #:25017847
- Added:48 day(s) ago
- Updated:August 13, 2025 at 10:19 PM
Rooms and interior
- Bedrooms:3
- Total bathrooms:2
- Full bathrooms:2
- Living area:1,553 sq. ft.
Heating and cooling
- Heating:Electric
Structure and exterior
- Year built:1980
- Building area:1,553 sq. ft.
- Lot area:0.22 Acres
Schools
- High school:James Island Charter
- Middle school:Camp Road
- Elementary school:James Island
Utilities
- Water:Public
- Sewer:Public Sewer
Finances and disclosures
- Price:$585,000
- Price per sq. ft.:$376.69
New listings near 1052 Yorktown Drive
- Open Fri, 10am to 12pmNew
 $1,715,000Active4 beds 4 baths3,110 sq. ft.
$1,715,000Active4 beds 4 baths3,110 sq. ft.1710 Trewin Court, Charleston, SC 29492
MLS# 25022099Listed by: CAROLINA ONE REAL ESTATE - New
 $1,199,000Active4 beds 4 baths2,694 sq. ft.
$1,199,000Active4 beds 4 baths2,694 sq. ft.117 Alder Circle, Charleston, SC 29412
MLS# 25022387Listed by: WILLIAM MEANS REAL ESTATE, LLC - New
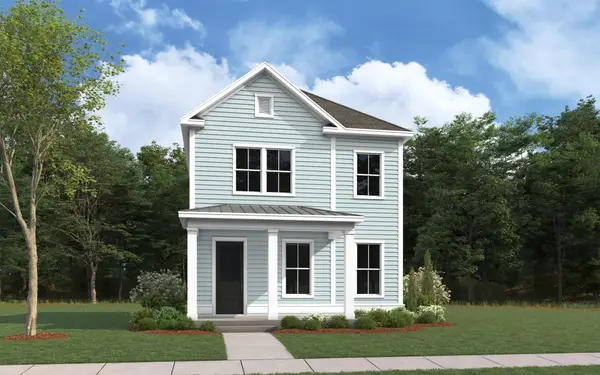 $533,800Active3 beds 3 baths1,600 sq. ft.
$533,800Active3 beds 3 baths1,600 sq. ft.2112 Blue Bayou Boulevard, Johns Island, SC 29455
MLS# 25022390Listed by: DFH REALTY GEORGIA, LLC - New
 $429,000Active3 beds 3 baths1,888 sq. ft.
$429,000Active3 beds 3 baths1,888 sq. ft.4236 Scharite Street, Charleston, SC 29414
MLS# 25022382Listed by: CAROLINA ONE REAL ESTATE - New
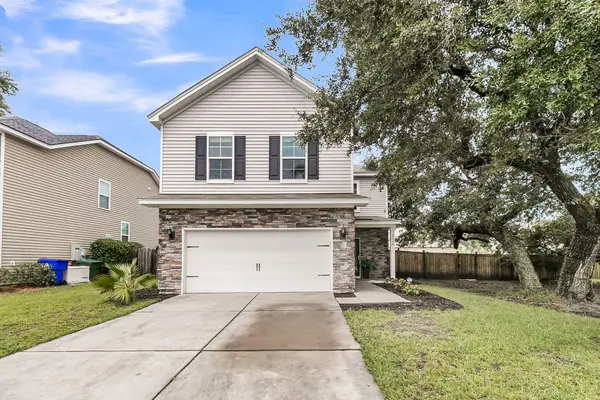 $525,000Active4 beds 3 baths1,920 sq. ft.
$525,000Active4 beds 3 baths1,920 sq. ft.1506 Chastain Road, Johns Island, SC 29455
MLS# 25022366Listed by: JEFF COOK REAL ESTATE LPT REALTY - New
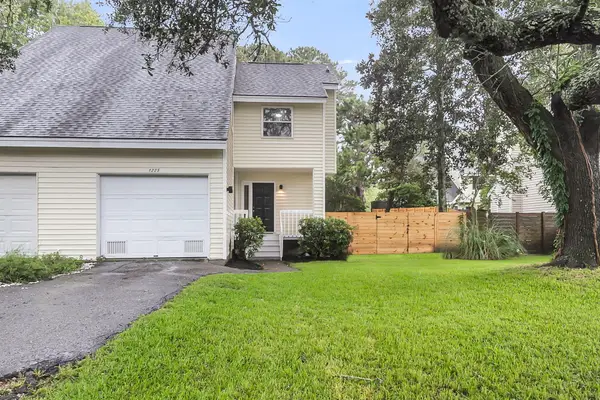 $495,000Active3 beds 2 baths1,442 sq. ft.
$495,000Active3 beds 2 baths1,442 sq. ft.1225 Valley Forge Drive, Charleston, SC 29412
MLS# 25022368Listed by: PHD PROPERTIES - Open Sun, 1 to 3pmNew
 $410,000Active2 beds 2 baths1,295 sq. ft.
$410,000Active2 beds 2 baths1,295 sq. ft.1984 Folly Road #A307, Charleston, SC 29412
MLS# 25022325Listed by: CAROLINA ONE REAL ESTATE - New
 $775,000Active5 beds 3 baths2,244 sq. ft.
$775,000Active5 beds 3 baths2,244 sq. ft.1387 W Lenevar Drive, Charleston, SC 29407
MLS# 25022326Listed by: MAVEN REALTY - New
 $699,888Active3 beds 2 baths1,648 sq. ft.
$699,888Active3 beds 2 baths1,648 sq. ft.1871 Rugby Lane, Charleston, SC 29407
MLS# 25022319Listed by: CAROLINA ONE REAL ESTATE - New
 $645,000Active4 beds 3 baths2,189 sq. ft.
$645,000Active4 beds 3 baths2,189 sq. ft.3319 Dunwick Drive, Johns Island, SC 29455
MLS# 25022312Listed by: THE BOULEVARD COMPANY

