1110 Darwin Street, Charleston, SC 29412
Local realty services provided by:ERA Wilder Realty
Listed by:mike ciucci843-779-8660
Office:carolina one real estate
MLS#:25027330
Source:SC_CTAR
1110 Darwin Street,Charleston, SC 29412
$775,000
- 3 Beds
- 2 Baths
- 2,040 sq. ft.
- Single family
- Active
Upcoming open houses
- Sun, Oct 1201:00 pm - 03:00 pm
Price summary
- Price:$775,000
- Price per sq. ft.:$379.9
About this home
Beautifully renovated waterfront home just one stoplight from downtown Charleston! This move-in ready property blends modern comfort with timeless craftsmanship. Out with the old, in with the new! Every major system has been updated, including all electrical and plumbing for the house, irrigation for the front yard, 2023 HVAC gas pack, encapsulated crawl space, and fully renovated bathrooms and kitchen. A stunning new rear addition features a spacious family room with cathedral ceilings, custom built-ins, and a full chef's kitchen crafted by a master carpenter. The kitchen includes a large island perfect for entertaining, custom cabinetry, a range hood, and a walk-in pantry for ample storage. Both bathrooms have been fully renovated with newvanities, tile flooring, and updated shower/baths. Opposite the house from the bedrooms, there is a separate home office with pocket doors- that can also be used as a home gym or play room. Throughout the home you'll find solid doors, recessed lighting, and beautiful solid oak flooring. The encapsulated crawlspace adds long-term protection and efficiency. Step outside to enjoy a rear deck overlooking the neighborhood pond, or take a walk over to the many restaurants along Harbor View Road. Arguably one of the best neighborhoods on James Island- and homes in Lawton Bluff don't come on the market too often!
Contact an agent
Home facts
- Year built:1964
- Listing ID #:25027330
- Added:2 day(s) ago
- Updated:October 10, 2025 at 09:22 PM
Rooms and interior
- Bedrooms:3
- Total bathrooms:2
- Full bathrooms:2
- Living area:2,040 sq. ft.
Heating and cooling
- Cooling:Central Air
Structure and exterior
- Year built:1964
- Building area:2,040 sq. ft.
- Lot area:0.39 Acres
Schools
- High school:James Island Charter
- Middle school:Camp Road
- Elementary school:Harbor View
Utilities
- Water:Public
- Sewer:Public Sewer
Finances and disclosures
- Price:$775,000
- Price per sq. ft.:$379.9
New listings near 1110 Darwin Street
- New
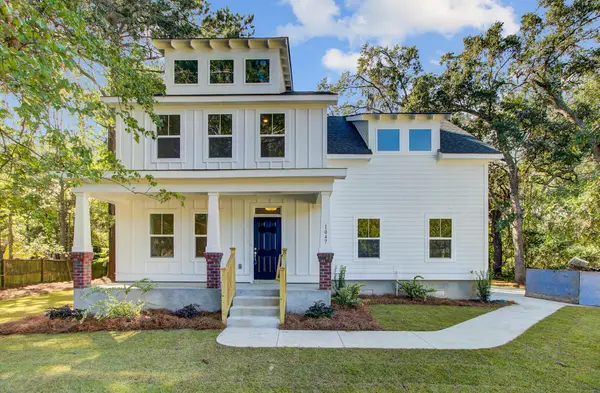 $759,000Active4 beds 3 baths1,990 sq. ft.
$759,000Active4 beds 3 baths1,990 sq. ft.1047 Bradford Avenue, Charleston, SC 29412
MLS# 25027636Listed by: REALTY ONE GROUP COASTAL - New
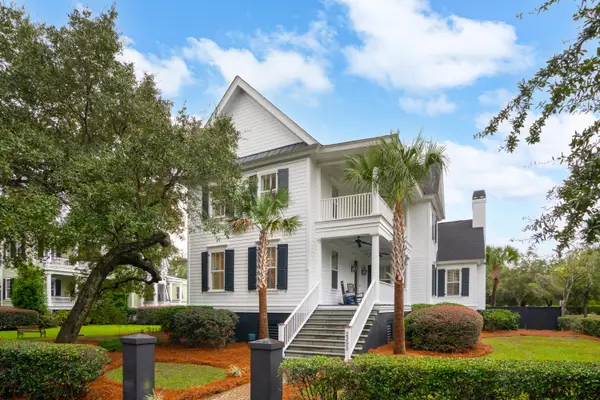 $2,300,000Active5 beds 6 baths4,218 sq. ft.
$2,300,000Active5 beds 6 baths4,218 sq. ft.2393 Daniel Island Drive, Charleston, SC 29492
MLS# 25027641Listed by: KING TIDE REAL ESTATE - New
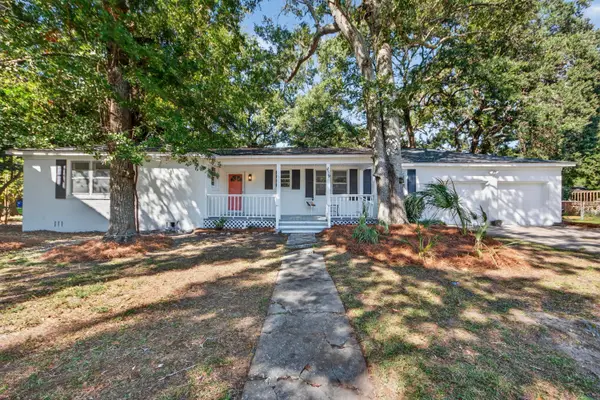 $649,900Active4 beds 2 baths1,725 sq. ft.
$649,900Active4 beds 2 baths1,725 sq. ft.439 Geddes Avenue, Charleston, SC 29407
MLS# 25027627Listed by: EXP REALTY LLC - New
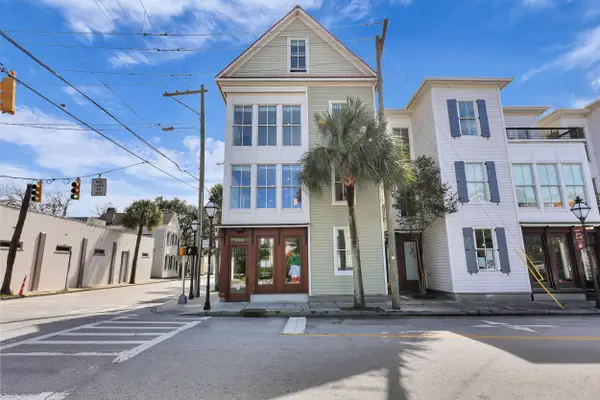 $2,095,000Active4 beds 3 baths2,995 sq. ft.
$2,095,000Active4 beds 3 baths2,995 sq. ft.207 St Philip Street, Charleston, SC 29403
MLS# 25027570Listed by: CAROLINA ONE REAL ESTATE - New
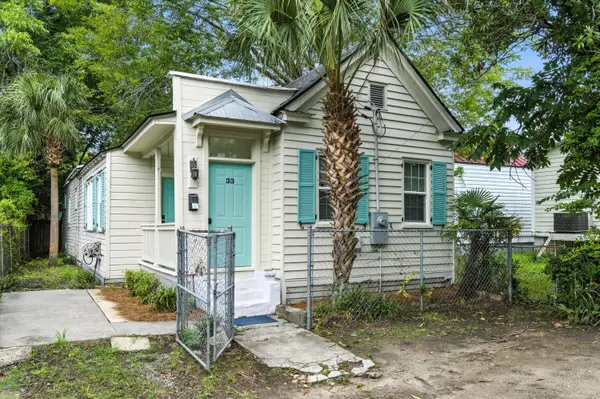 $629,900Active4 beds 2 baths1,426 sq. ft.
$629,900Active4 beds 2 baths1,426 sq. ft.33 Kracke Street, Charleston, SC 29403
MLS# 25027571Listed by: HEALTHY REALTY LLC - Open Sat, 10am to 12pmNew
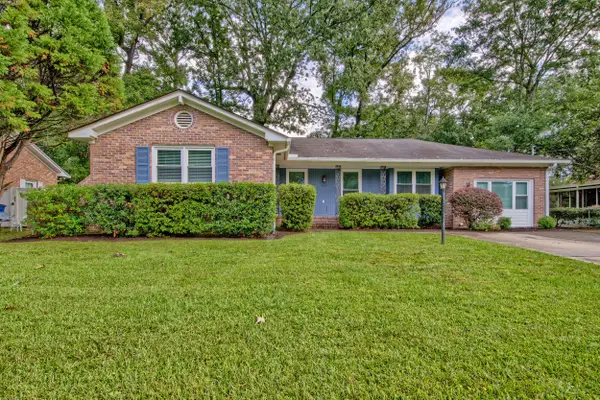 $460,000Active4 beds 3 baths1,899 sq. ft.
$460,000Active4 beds 3 baths1,899 sq. ft.2636 Elissa Drive, Charleston, SC 29414
MLS# 25027563Listed by: MATT O'NEILL REAL ESTATE - Open Sat, 1 to 4pmNew
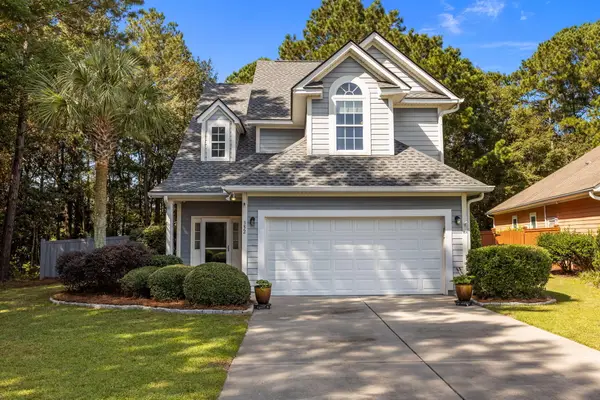 $629,999Active3 beds 3 baths1,938 sq. ft.
$629,999Active3 beds 3 baths1,938 sq. ft.352 Cypress Walk Way, Wando, SC 29492
MLS# 25027565Listed by: PAPYRUS PROPERTIES, LLC - New
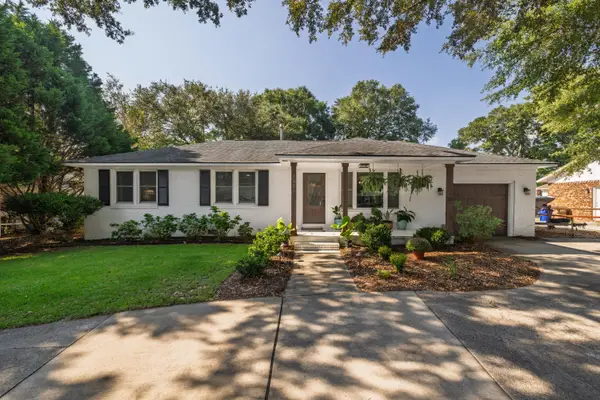 $699,000Active3 beds 3 baths2,163 sq. ft.
$699,000Active3 beds 3 baths2,163 sq. ft.1335 Camp Road, Charleston, SC 29412
MLS# 25027567Listed by: AGENTOWNED REALTY CHARLESTON GROUP - New
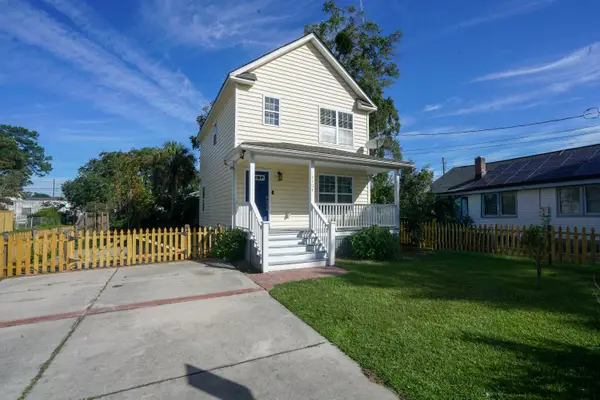 $525,000Active3 beds 3 baths1,220 sq. ft.
$525,000Active3 beds 3 baths1,220 sq. ft.1124 5th Avenue, Charleston, SC 29407
MLS# 25027552Listed by: RE/MAX SOUTHERN SHORES - New
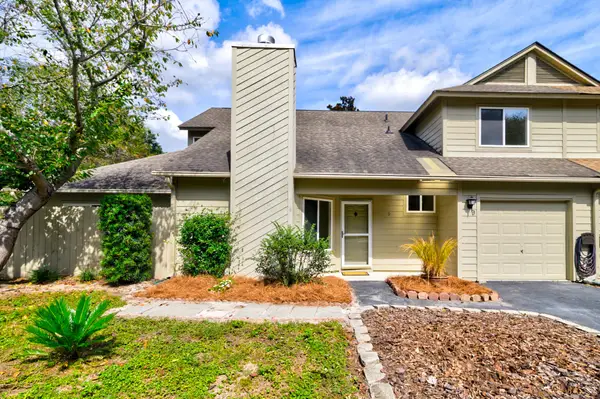 $435,000Active3 beds 3 baths1,456 sq. ft.
$435,000Active3 beds 3 baths1,456 sq. ft.9 Maplecrest Drive, Charleston, SC 29412
MLS# 25027546Listed by: ELAINE BRABHAM AND ASSOCIATES
