1121 Beresford Run, Charleston, SC 29492
Local realty services provided by:ERA Wilder Realty
Listed by: cassie defrees, katherine cox
Office: coldwell banker realty
MLS#:25031358
Source:SC_CTAR
1121 Beresford Run,Charleston, SC 29492
$1,349,000
- 5 Beds
- 4 Baths
- 3,157 sq. ft.
- Single family
- Active
Price summary
- Price:$1,349,000
- Price per sq. ft.:$427.3
About this home
Located in the sought-after Beresford Creek Landing community, this well-appointed 3,157 sq ft home offers refined Lowcountry living on a desirable corner lot with pond views. The property features a welcoming foyer, high ceilings, and a bright, open layout that connects the main living areas with ease. A spacious living room with gas fireplace flows to the dining area and kitchen, providing an inviting setting for both everyday living and entertaining. The main-level primary suite includes a walk-in closet and an ensuite bath with dual vanities, luxurious, oversized walk-in shower. Additional bedrooms are generously sized and offer flexibility for guest accommodations, office use, or recreation. The upstairs bonus room provides added versatility for media, fitness, or play.Outdoor living is enhanced by a screened porch, fenced backyard, mature landscaping, and a paver driveway that contributes to the home's classic curb appeal. Residents enjoy access to community amenities including a clubhouse, pool, tennis and pickleball courts, basketball court, playground, and a community dock. Conveniently located minutes from Daniel Island, Mount Pleasant, area beaches, and Charleston International Airport. A well-maintained property in a highly desirable, amenitized neighborhood.
Contact an agent
Home facts
- Year built:2001
- Listing ID #:25031358
- Added:77 day(s) ago
- Updated:February 10, 2026 at 03:24 PM
Rooms and interior
- Bedrooms:5
- Total bathrooms:4
- Full bathrooms:4
- Living area:3,157 sq. ft.
Heating and cooling
- Cooling:Central Air
Structure and exterior
- Year built:2001
- Building area:3,157 sq. ft.
- Lot area:0.35 Acres
Schools
- High school:Philip Simmons
- Middle school:Philip Simmons
- Elementary school:Philip Simmons
Utilities
- Water:Public
- Sewer:Public Sewer
Finances and disclosures
- Price:$1,349,000
- Price per sq. ft.:$427.3
New listings near 1121 Beresford Run
- New
 $2,480,000Active4 beds 4 baths2,594 sq. ft.
$2,480,000Active4 beds 4 baths2,594 sq. ft.38 Barre Street, Charleston, SC 29401
MLS# 26003966Listed by: THE CASSINA GROUP - New
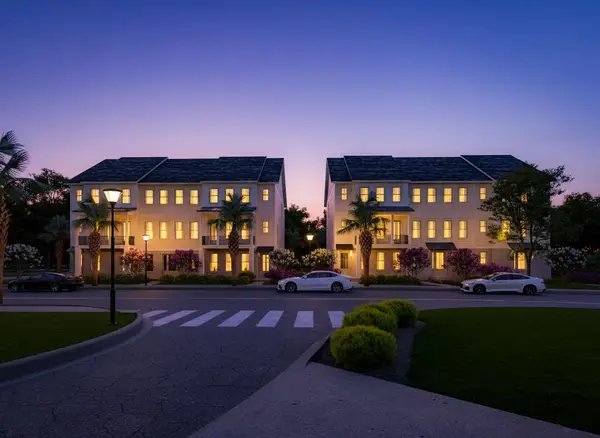 $1,029,000Active3 beds 3 baths2,382 sq. ft.
$1,029,000Active3 beds 3 baths2,382 sq. ft.124 Fairbanks Drive, Daniel Island, SC 29492
MLS# 26003946Listed by: ATLANTIC PROPERTIES OF THE LOWCOUNTRY - New
 $1,400,000Active8 beds -- baths3,479 sq. ft.
$1,400,000Active8 beds -- baths3,479 sq. ft.180 Line Street, Charleston, SC 29403
MLS# 26003954Listed by: HANDSOME PROPERTIES, INC. - New
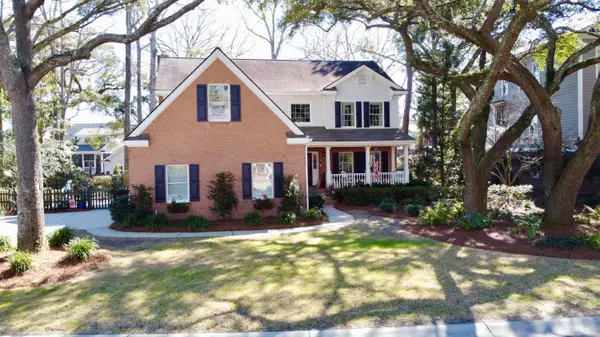 $1,199,000Active3 beds 3 baths3,233 sq. ft.
$1,199,000Active3 beds 3 baths3,233 sq. ft.2208 Weepoolow Trail, Charleston, SC 29407
MLS# 26003929Listed by: AGENTOWNED REALTY CHARLESTON GROUP - New
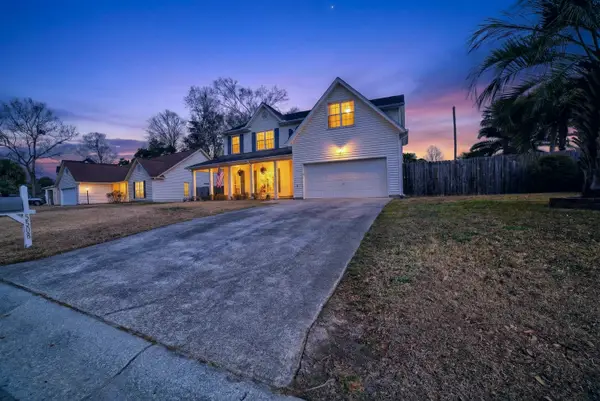 $399,000Active4 beds 3 baths2,315 sq. ft.
$399,000Active4 beds 3 baths2,315 sq. ft.5508 Jasons Cove, Charleston, SC 29418
MLS# 26003901Listed by: JPAR MAGNOLIA GROUP - Open Sat, 11am to 1pmNew
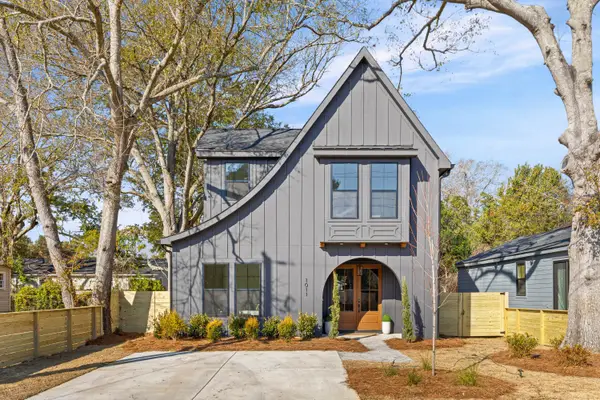 $750,000Active4 beds 3 baths2,275 sq. ft.
$750,000Active4 beds 3 baths2,275 sq. ft.1011 Mamie Street, Charleston, SC 29407
MLS# 26003888Listed by: CAROLINA ONE REAL ESTATE - Open Sat, 1 to 3pmNew
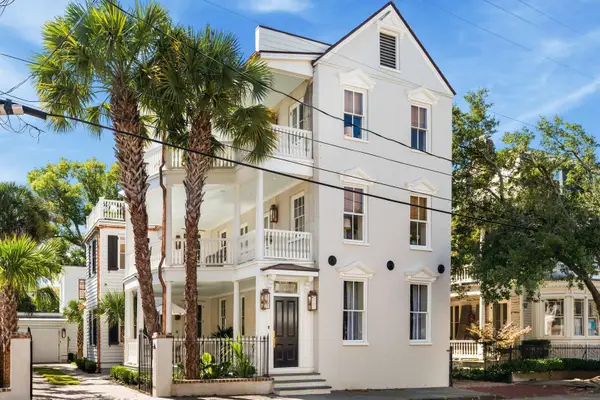 $5,495,000Active6 beds 7 baths4,327 sq. ft.
$5,495,000Active6 beds 7 baths4,327 sq. ft.109 Rutledge Avenue, Charleston, SC 29401
MLS# 26003880Listed by: DANIEL RAVENEL SOTHEBY'S INTERNATIONAL REALTY - New
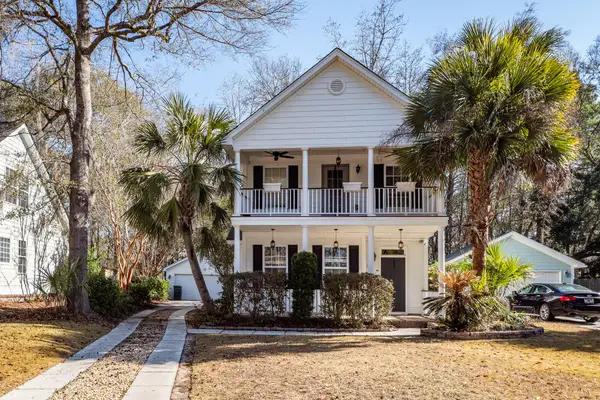 $525,000Active3 beds 3 baths1,678 sq. ft.
$525,000Active3 beds 3 baths1,678 sq. ft.1764 Hickory Knoll Way, Johns Island, SC 29455
MLS# 26003885Listed by: SCSOLD LLC - Open Sat, 11am to 1pmNew
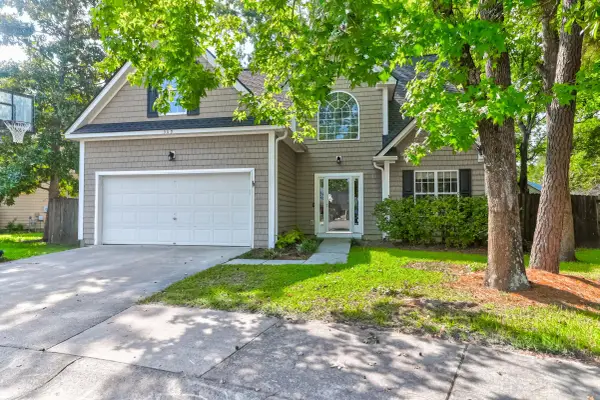 $729,000Active4 beds 3 baths2,000 sq. ft.
$729,000Active4 beds 3 baths2,000 sq. ft.509 Cecilia Cove Drive, Charleston, SC 29412
MLS# 26003874Listed by: CAROLINA ONE REAL ESTATE - Open Sat, 1am to 4pmNew
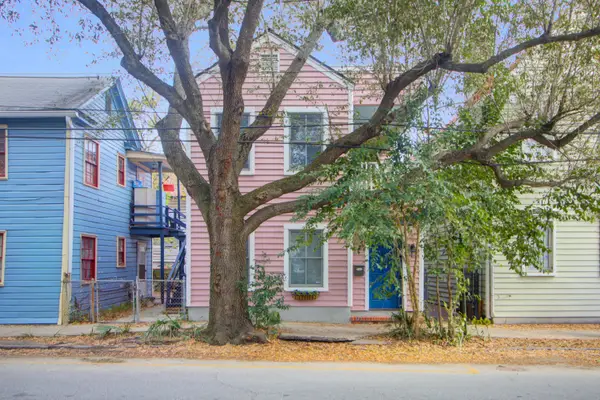 $1,000,000Active2 beds 3 baths1,270 sq. ft.
$1,000,000Active2 beds 3 baths1,270 sq. ft.250 Coming Street, Charleston, SC 29403
MLS# 26003597Listed by: KELLER WILLIAMS REALTY CHARLESTON

