- ERA
- South Carolina
- Charleston
- 1129 Camp Road
1129 Camp Road, Charleston, SC 29412
Local realty services provided by:ERA Greater North Properties
1129 Camp Road,Charleston, SC 29412
$519,900
- 3 Beds
- 3 Baths
- 1,723 sq. ft.
- Single family
- Active
Upcoming open houses
- Fri, Feb 0604:00 pm - 06:00 pm
Listed by: jj rahnamoon
Office: brand name real estate
MLS#:25024298
Source:MI_NGLRMLS
Price summary
- Price:$519,900
- Price per sq. ft.:$301.74
About this home
Welcome to 1129 Camp Rd, a thoughtfully crafted home designed with style, comfort, and convenience in mind. Every detail has been thoughtfully chosen, from the warm wood floors that flow through the main living areas to the sleek stone counters and modern lighting that elevate each space.The kitchen is a true highlight, featuring stainless steel appliances, a gas range, and an inviting breakfast area perfect for casual mornings. The open dining and living spaces create a seamless flow, anchored by a cozy gas fireplace. Upstairs, the bedrooms offer comfort with plush carpeting, while the bathrooms shine with tiled floors and polished finishes. A tankless hot water system adds efficiency to this already well-appointed home.Step outside and enjoy a location that lives well. From your front door you can walk to Harvest Market and the monthly farmers market next door, making it simple to grab fresh produce, coffee, and local goods. The area has a friendly, community oriented feel where neighbors are out walking and enjoying the surroundings. You are also just minutes from Charleston's beaches, parks, and historic downtown, with quick access to some of the city's best dining and shopping.
Move in ready and well maintained, this home blends modern features with a practical layout that fits real life.
Ready to see it in person? Contact Charleston Empire Properties today to schedule your private showing.
Contact an agent
Home facts
- Year built:2019
- Listing ID #:25024298
- Updated:January 30, 2026 at 08:48 PM
Rooms and interior
- Bedrooms:3
- Total bathrooms:3
- Full bathrooms:2
- Half bathrooms:1
- Living area:1,723 sq. ft.
Heating and cooling
- Cooling:Central Air
- Heating:Electric, Forced Air
Structure and exterior
- Year built:2019
- Building area:1,723 sq. ft.
- Lot area:0.13 Acres
Schools
- High school:James Island Charter
- Middle school:Camp Road
- Elementary school:Harbor View
Finances and disclosures
- Price:$519,900
- Price per sq. ft.:$301.74
New listings near 1129 Camp Road
- New
 $977,990Active5 beds 4 baths2,987 sq. ft.
$977,990Active5 beds 4 baths2,987 sq. ft.752 Minton Road, Charleston, SC 29412
MLS# 26002835Listed by: DFH REALTY GEORGIA, LLC - New
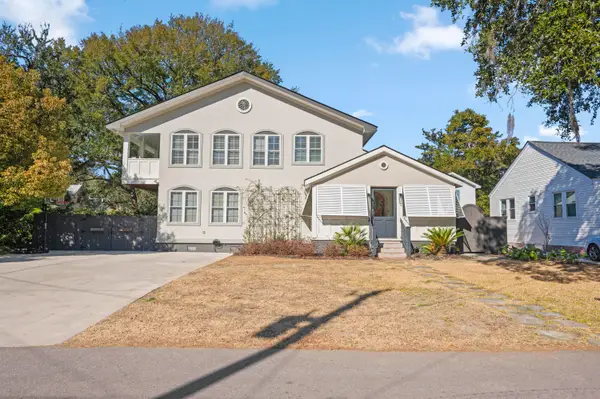 $2,195,000Active3 beds 3 baths3,280 sq. ft.
$2,195,000Active3 beds 3 baths3,280 sq. ft.2164 Medway Road, Charleston, SC 29412
MLS# 26002839Listed by: AGENTOWNED REALTY CHARLESTON GROUP - New
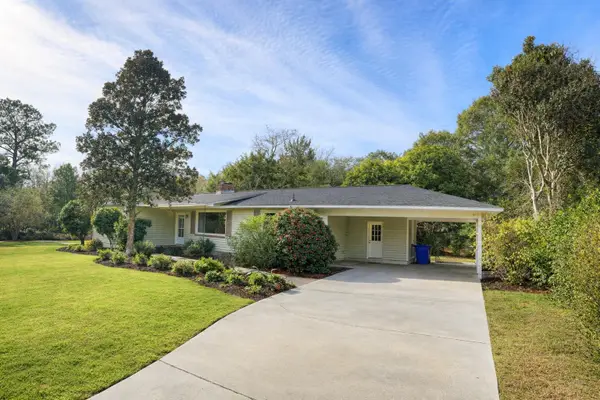 $450,000Active3 beds 1 baths1,418 sq. ft.
$450,000Active3 beds 1 baths1,418 sq. ft.837 Mellichamp Drive, Charleston, SC 29412
MLS# 26002841Listed by: CAROLINA ONE REAL ESTATE - New
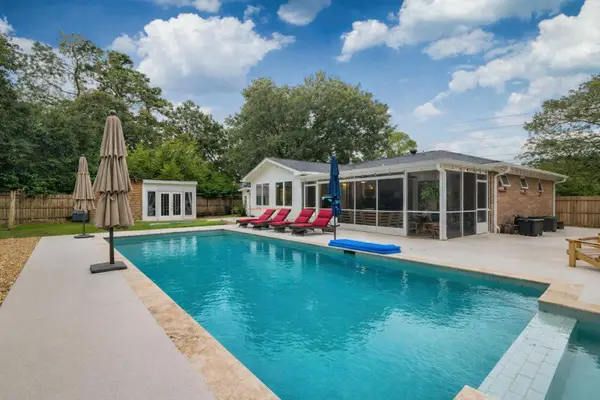 $1,100,000Active5 beds 4 baths2,524 sq. ft.
$1,100,000Active5 beds 4 baths2,524 sq. ft.902 Mikell Drive, Charleston, SC 29412
MLS# 26002843Listed by: ABODE REAL ESTATE GROUP LLC - New
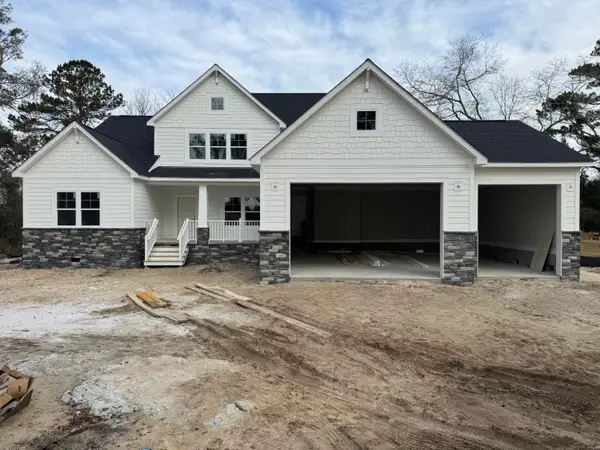 $1,350,000Active4 beds 3 baths3,286 sq. ft.
$1,350,000Active4 beds 3 baths3,286 sq. ft.2028 River Bend Drive, Charleston, SC 29412
MLS# 26002846Listed by: TABBY REALTY LLC - New
 $929,000Active3 beds 4 baths1,485 sq. ft.
$929,000Active3 beds 4 baths1,485 sq. ft.199 Fishburne Street, Charleston, SC 29403
MLS# 26002851Listed by: SMITH SPENCER REAL ESTATE - New
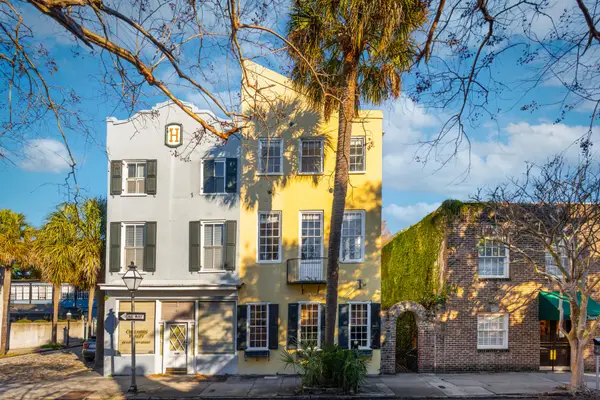 $2,600,000Active3 beds 3 baths2,652 sq. ft.
$2,600,000Active3 beds 3 baths2,652 sq. ft.124 Church Street, Charleston, SC 29401
MLS# 26002859Listed by: DANIEL RAVENEL SOTHEBY'S INTERNATIONAL REALTY - New
 $350,000Active2 beds 2 baths990 sq. ft.
$350,000Active2 beds 2 baths990 sq. ft.1755 Central Park Road #5308, Charleston, SC 29412
MLS# 26002867Listed by: VALOR & VINE REALTY - New
 $3,100,000Active-- beds -- baths3,034 sq. ft.
$3,100,000Active-- beds -- baths3,034 sq. ft.140 Spring Street #Abc, Charleston, SC 29403
MLS# 26002812Listed by: BIRCHIN LANE REALTY ADVISORS, LLC - New
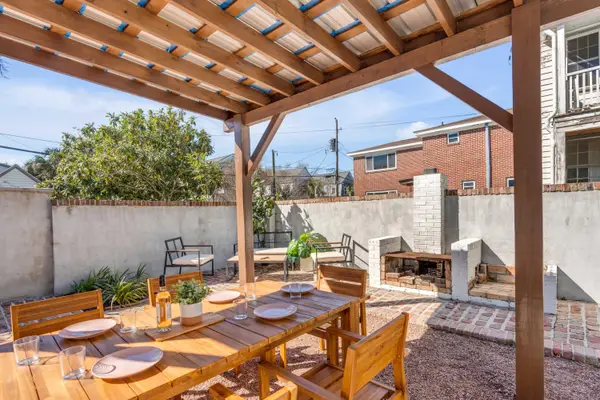 $3,100,000Active7 beds 5 baths3,034 sq. ft.
$3,100,000Active7 beds 5 baths3,034 sq. ft.140 Spring Street, Charleston, SC 29403
MLS# 26002821Listed by: BIRCHIN LANE REALTY ADVISORS, LLC

