1144 Clearspring Drive, Charleston, SC 29412
Local realty services provided by:ERA Wilder Realty
Listed by: thomas davis
Office: abode real estate group llc.
MLS#:25011136
Source:SC_CTAR
1144 Clearspring Drive,Charleston, SC 29412
$715,000
- 5 Beds
- 3 Baths
- - sq. ft.
- Single family
- Sold
Sorry, we are unable to map this address
Price summary
- Price:$715,000
About this home
Your Coastal Dream Awaits: Island Living with City Convenience!Imagine waking up to breathtaking lake views every morning, the gentle sunlight streaming through your high-impact windows. This stunning James Island home offers the perfect blend of tranquil waterfront living and effortless access to the vibrant energy of Charleston and the laid-back charm of Folly Beach - both just minutes away!Step inside and discover a beautifully renovated residence boasting 5 spacious bedrooms and 3 full bathrooms, providing ample space for family and guests. The heart of the home is the newly renovated kitchen, designed for both style and functionality, making it a joy to prepare meals while enjoying the serene backdrop.The current owner thoughtfully expanded the living space, adding a significant 700 square feet to the home and enclosing the crawlspace. This expansion seamlessly integrates with the original structure, creating a comfortable and airy atmosphere throughout.
Enjoy the peace of mind that comes with modern upgrades, including a tankless water heater for endless hot water and high-impact windows and doors, offering enhanced security and energy efficiency.
Step outside onto the newly constructed decking overlooking the picturesque lake. This is the ideal spot for morning coffee, al fresco dining, or simply unwinding while soaking in the stunning water views and abundant natural light that floods the property.
Location is everything, and this home truly delivers. Spend your days lounging on the sandy shores of Folly Beach, just a quick 5-minute drive away. Explore the eclectic shops, savor fresh seafood, or catch some waves - the island lifestyle is at your fingertips.
When you crave the culture and excitement of the city, historic downtown Charleston is a mere 10-minute drive. Immerse yourself in its rich history, world-class dining, boutique shopping, and vibrant arts scene.
This James Island gem offers the best of both worlds: the tranquility of waterfront living with unparalleled access to coastal relaxation and urban adventures. Don't miss the opportunity to make this exceptional property your own and experience the coveted Lowcountry lifestyle. Schedule your showing today!
Contact an agent
Home facts
- Year built:2004
- Listing ID #:25011136
- Added:279 day(s) ago
- Updated:January 28, 2026 at 05:43 PM
Rooms and interior
- Bedrooms:5
- Total bathrooms:3
- Full bathrooms:3
Heating and cooling
- Cooling:Central Air
- Heating:Heat Pump
Structure and exterior
- Year built:2004
Schools
- High school:James Island Charter
- Middle school:Camp Road
- Elementary school:James Island
Utilities
- Water:Public
- Sewer:Public Sewer
Finances and disclosures
- Price:$715,000
New listings near 1144 Clearspring Drive
- New
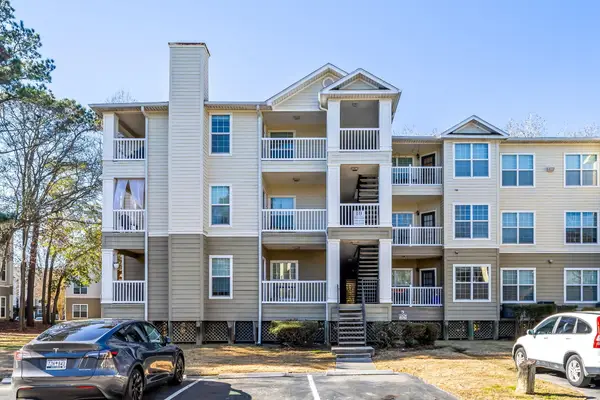 $295,000Active2 beds 2 baths1,068 sq. ft.
$295,000Active2 beds 2 baths1,068 sq. ft.700 Daniel Ellis Drive #10301, Charleston, SC 29412
MLS# 26002566Listed by: CAROLINA ONE REAL ESTATE - New
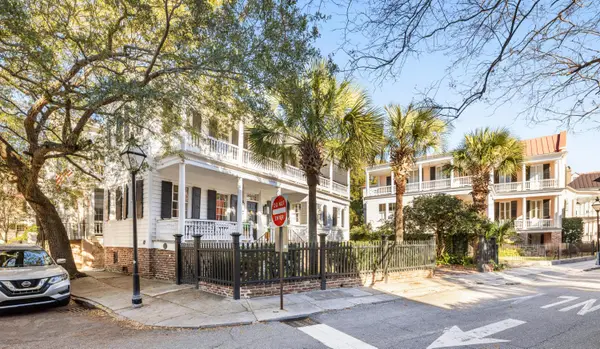 $2,390,000Active2 beds 3 baths1,600 sq. ft.
$2,390,000Active2 beds 3 baths1,600 sq. ft.46 Church Street, Charleston, SC 29401
MLS# 26002542Listed by: READ & READ INC. REALTORS - Open Sun, 11am to 1pmNew
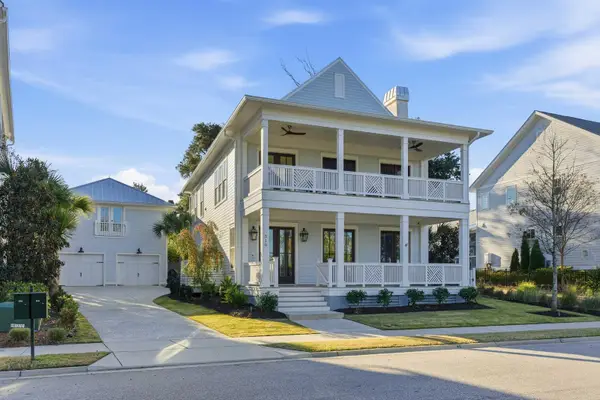 $2,895,000Active5 beds 6 baths3,411 sq. ft.
$2,895,000Active5 beds 6 baths3,411 sq. ft.510 Lesesne Street, Charleston, SC 29492
MLS# 26002540Listed by: CAROLINA ONE REAL ESTATE - New
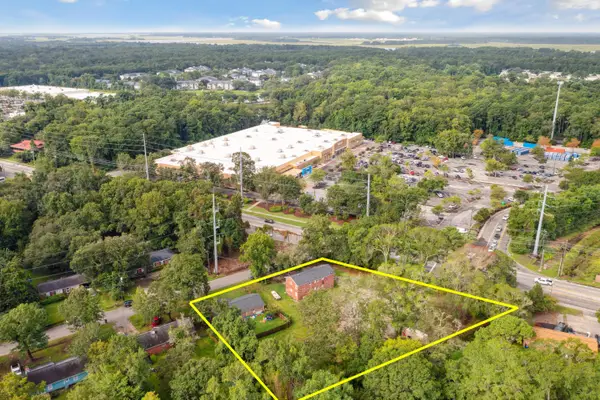 $1,895,000Active1.2 Acres
$1,895,000Active1.2 Acres0 Folly Road, Charleston, SC 29412
MLS# 26002539Listed by: CAROLINA ONE REAL ESTATE - New
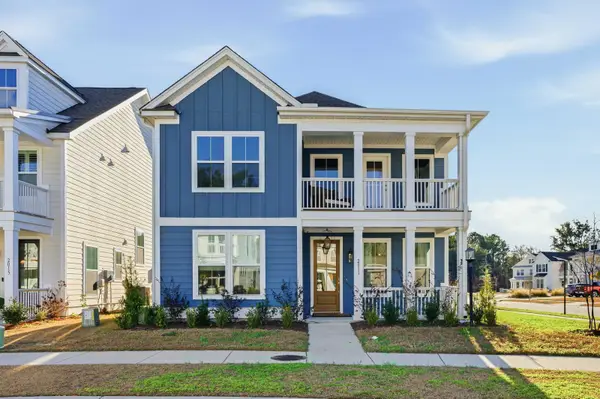 $745,000Active4 beds 4 baths2,630 sq. ft.
$745,000Active4 beds 4 baths2,630 sq. ft.2011 Blue Bayou Boulevard, Johns Island, SC 29455
MLS# 26002483Listed by: THE EXCHANGE COMPANY, LLC - New
 $363,000Active3 beds 3 baths1,809 sq. ft.
$363,000Active3 beds 3 baths1,809 sq. ft.681 Mclernon, Johns Island, SC 29455
MLS# 26002444Listed by: EXP REALTY LLC - New
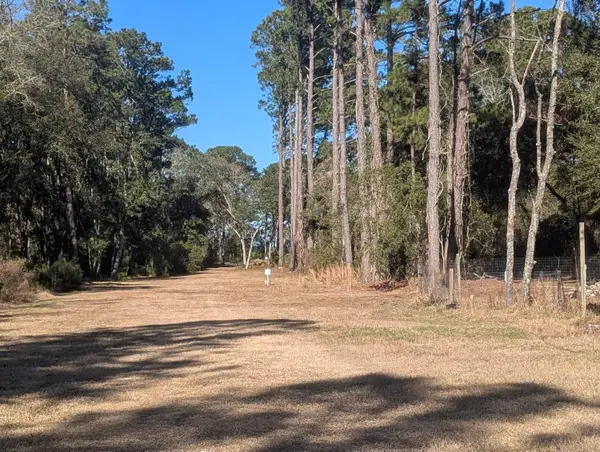 $325,000Active0.47 Acres
$325,000Active0.47 Acres2134 Mcneil Washington Road, Charleston, SC 29412
MLS# 26002434Listed by: ADLER REALTY - New
 $925,000Active5 beds -- baths1,461 sq. ft.
$925,000Active5 beds -- baths1,461 sq. ft.68 Lee Street #A & B, Charleston, SC 29403
MLS# 26002425Listed by: KELLER WILLIAMS REALTY CHARLESTON - New
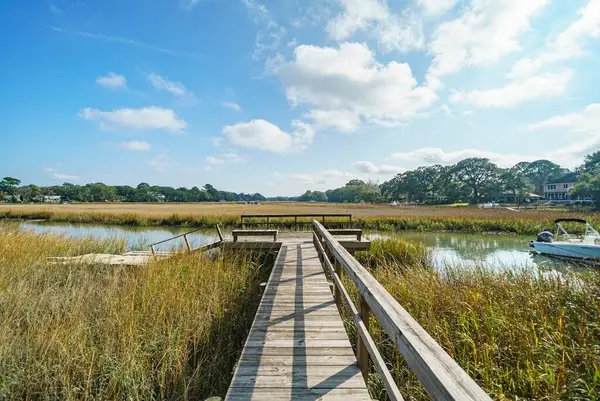 $980,000Active3 beds 3 baths1,771 sq. ft.
$980,000Active3 beds 3 baths1,771 sq. ft.147 Oyster Point Row, Charleston, SC 29412
MLS# 26002429Listed by: THE BOULEVARD COMPANY - Open Fri, 12:30 to 2:30pmNew
 $1,495,000Active5 beds 4 baths3,601 sq. ft.
$1,495,000Active5 beds 4 baths3,601 sq. ft.287 Beresford Creek Street, Charleston, SC 29492
MLS# 26001732Listed by: CAROLINA ONE REAL ESTATE
