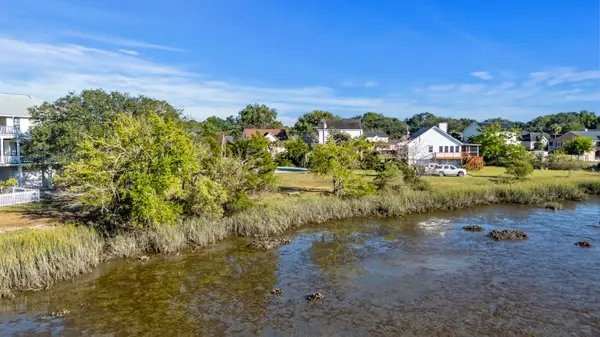1150 Oak Bluff Avenue, Charleston, SC 29492
Local realty services provided by:ERA Wilder Realty
Listed by:jennie staal843-779-8660
Office:carolina one real estate
MLS#:25017730
Source:SC_CTAR
1150 Oak Bluff Avenue,Charleston, SC 29492
$725,000
- 5 Beds
- 5 Baths
- 2,080 sq. ft.
- Single family
- Active
Price summary
- Price:$725,000
- Price per sq. ft.:$348.56
About this home
Welcome to 1150 Oak Bluff Avenue -- where modern comfort meets Lowcountry charm.Nestled in the highly sought-after Oak Bluff community just off Clements Ferry Road, this beautiful 2024-built home offers the perfect blend of style, space, and convenience. Located in the desirable Wando area, you'll enjoy being just minutes from Mount Pleasant, Daniel Island, and only 25 minutes from the heart of downtown Charleston.This thoughtfully designed home features 4 spacious bedrooms and 3.5 bathrooms in the main house, plus a finished room with full bath above the detached 2-car garage -- ideal for guests, a home office, or a creative studio. With 5 bedrooms total and 4.5 bathrooms, there's room for everyone to live and grow.Inside, the open-concept design is filled with natural light, creating a bright and welcoming atmosphere ideal for both everyday living and entertaining. This move-in ready home is nestled in a peaceful setting without sacrificing convenience, just minutes from shopping, dining, and all the best that the Lowcountry has to offer. Don't miss your chance to call this beautiful home yours. Schedule your showing today!
Main 4 bedroom, 3.5 bathroom home is approximately 2,080 sq. ft, and separate 1 bedroom BR and full bathroom FROG is approximately 312 sq. ft., totaling 2,392 sq. ft. as noted in tax records. Any information deemed important to Buyer, such as square footage, schools, club information, flood zone, school zone, etc. are the responsibility of Buyer and Buyers Agent to confirm.
Contact an agent
Home facts
- Year built:2024
- Listing ID #:25017730
- Added:96 day(s) ago
- Updated:September 30, 2025 at 05:22 PM
Rooms and interior
- Bedrooms:5
- Total bathrooms:5
- Full bathrooms:4
- Half bathrooms:1
- Living area:2,080 sq. ft.
Heating and cooling
- Cooling:Central Air
Structure and exterior
- Year built:2024
- Building area:2,080 sq. ft.
- Lot area:0.09 Acres
Schools
- High school:Philip Simmons
- Middle school:Philip Simmons
- Elementary school:Philip Simmons
Utilities
- Water:Public
- Sewer:Public Sewer
Finances and disclosures
- Price:$725,000
- Price per sq. ft.:$348.56
New listings near 1150 Oak Bluff Avenue
- New
 $1,795,000Active4 beds 3 baths2,260 sq. ft.
$1,795,000Active4 beds 3 baths2,260 sq. ft.2 Piedmont Avenue, Charleston, SC 29403
MLS# 25026507Listed by: REALTY ONE GROUP COASTAL - New
 $565,000Active1 beds 1 baths784 sq. ft.
$565,000Active1 beds 1 baths784 sq. ft.63 Rutledge Avenue #37, Charleston, SC 29401
MLS# 25026499Listed by: LOIS LANE PROPERTIES - New
 $849,000Active4 beds 3 baths2,364 sq. ft.
$849,000Active4 beds 3 baths2,364 sq. ft.104 Antilles Circle, Wando, SC 29492
MLS# 25026458Listed by: COMPASS CAROLINAS, LLC - New
 $440,000Active3 beds 2 baths1,400 sq. ft.
$440,000Active3 beds 2 baths1,400 sq. ft.198 River Breeze Drive #75, Charleston, SC 29407
MLS# 25026463Listed by: KELLER WILLIAMS REALTY CHARLESTON - New
 $12,500,000Active5 beds 7 baths7,484 sq. ft.
$12,500,000Active5 beds 7 baths7,484 sq. ft.123 Nobels Point Street, Charleston, SC 29492
MLS# 25026465Listed by: THE BOULEVARD COMPANY - New
 $2,975,000Active2 beds -- baths4,167 sq. ft.
$2,975,000Active2 beds -- baths4,167 sq. ft.90 Bull Street Street, Charleston, SC 29401
MLS# 25026456Listed by: BEACH RESIDENTIAL - New
 $550,000Active0.14 Acres
$550,000Active0.14 Acres0 Hanover Street, Charleston, SC 29403
MLS# 25026445Listed by: THE GOODWIN GROUP INC - New
 $529,900Active3 beds 2 baths1,462 sq. ft.
$529,900Active3 beds 2 baths1,462 sq. ft.743 Longbranch Drive, Charleston, SC 29414
MLS# 25026423Listed by: CAROLINA REAL ESTATE CONNECTION, LLC - New
 $550,000Active0.34 Acres
$550,000Active0.34 Acres1410 Ordinance Point, Charleston, SC 29412
MLS# 25026428Listed by: THREE REAL ESTATE LLC - Open Sat, 12 to 2pmNew
 $699,900Active4 beds 3 baths2,130 sq. ft.
$699,900Active4 beds 3 baths2,130 sq. ft.1128 5th Avenue, Charleston, SC 29407
MLS# 25026084Listed by: EXP REALTY LLC
