- ERA
- South Carolina
- Charleston
- 1152 Bradford Avenue
1152 Bradford Avenue, Charleston, SC 29412
Local realty services provided by:ERA Greater North Properties
1152 Bradford Avenue,Charleston, SC 29412
$605,000
- 4 Beds
- 3 Baths
- 1,675 sq. ft.
- Single family
- Active
Listed by: lindsey johnson
Office: real broker, llc.
MLS#:25021154
Source:MI_NGLRMLS
Price summary
- Price:$605,000
- Price per sq. ft.:$361.19
About this home
LIVE ON JAMES ISLAND FOR $300/MONTH WITH CURRENT RENTAL INCOME.This well-maintained, income-producing home offers exceptional flexibility and proven performance, generating up to $45,000 annually with years of consistent rental history.The main level features a spacious 3-bedroom, 2-bath layout with a bright and open floor plan. The kitchen is equipped with stainless steel appliances, tile backsplash, and ample cabinetry, seamlessly flowing into the dining area--ideal for hosting tenants or guests. The oversized windows in the living room invite abundant natural light, while the covered patio overlooks a fully fenced backyard shaded by mature oak trees--perfect for relaxing or outdoor entertaining.The upstairs unit, accessible via a private exterior staircase, includes one bedroom, one bathroom, a full kitchen, and a private balconyideal for a mother-in-law suite or long-term lease. The property also includes a 1.5-car garage that can function as parking, storage, or a home gym, along with a wide driveway that provides generous guest parking. Additional improvements include a generator with hook-up (included in the sale), a new roof installed in July 2021, updated plumbing completed in June 2022, and recently replaced toilet internals.
Located just 10 minutes from Folly Beach and 10 minutes from Downtown Charleston, this property offers strong tenant appeal, steady cash flow, and long-term appreciation potential. Whether you're an investor looking for turnkey income or a homeowner seeking flexibility and value, this property delivers on all fronts. Schedule your showing today.
Contact an agent
Home facts
- Year built:1981
- Listing ID #:25021154
- Updated:January 30, 2026 at 05:41 PM
Rooms and interior
- Bedrooms:4
- Total bathrooms:3
- Full bathrooms:3
- Living area:1,675 sq. ft.
Heating and cooling
- Cooling:Central Air
- Heating:Electric
Structure and exterior
- Year built:1981
- Building area:1,675 sq. ft.
- Lot area:0.21 Acres
Schools
- High school:James Island Charter
- Middle school:Camp Road
- Elementary school:James Island
Finances and disclosures
- Price:$605,000
- Price per sq. ft.:$361.19
New listings near 1152 Bradford Avenue
- New
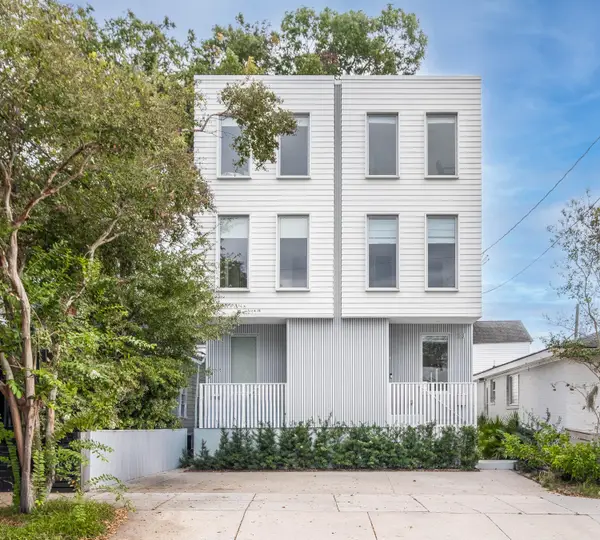 $929,000Active3 beds 4 baths1,485 sq. ft.
$929,000Active3 beds 4 baths1,485 sq. ft.199 Fishburne Street, Charleston, SC 29403
MLS# 26002851Listed by: SMITH SPENCER REAL ESTATE - New
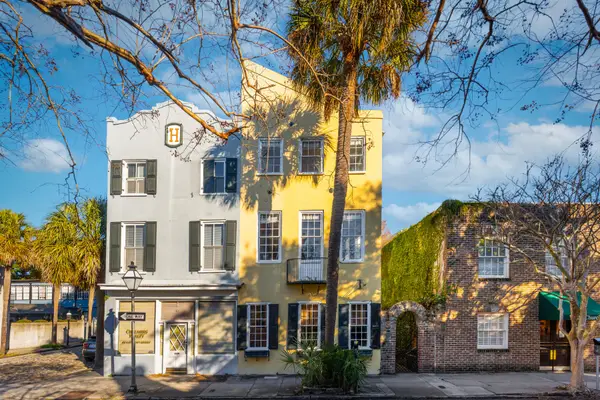 $2,600,000Active3 beds 3 baths2,652 sq. ft.
$2,600,000Active3 beds 3 baths2,652 sq. ft.124 Church Street, Charleston, SC 29401
MLS# 26002859Listed by: DANIEL RAVENEL SOTHEBY'S INTERNATIONAL REALTY - New
 $450,000Active3 beds 1 baths1,418 sq. ft.
$450,000Active3 beds 1 baths1,418 sq. ft.837 Mellichamp Drive, Charleston, SC 29412
MLS# 26002841Listed by: CAROLINA ONE REAL ESTATE - New
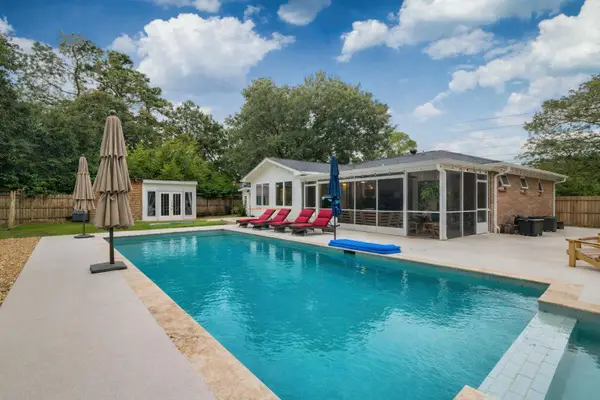 $1,100,000Active5 beds 4 baths2,524 sq. ft.
$1,100,000Active5 beds 4 baths2,524 sq. ft.902 Mikell Drive, Charleston, SC 29412
MLS# 26002843Listed by: ABODE REAL ESTATE GROUP LLC - New
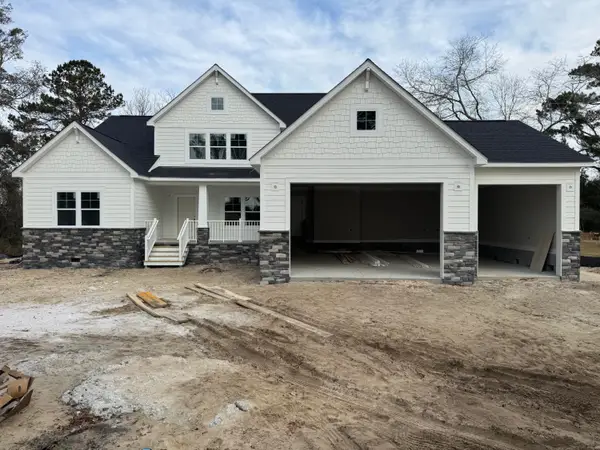 $1,350,000Active4 beds 3 baths3,286 sq. ft.
$1,350,000Active4 beds 3 baths3,286 sq. ft.2028 River Bend Drive, Charleston, SC 29412
MLS# 26002846Listed by: TABBY REALTY LLC - New
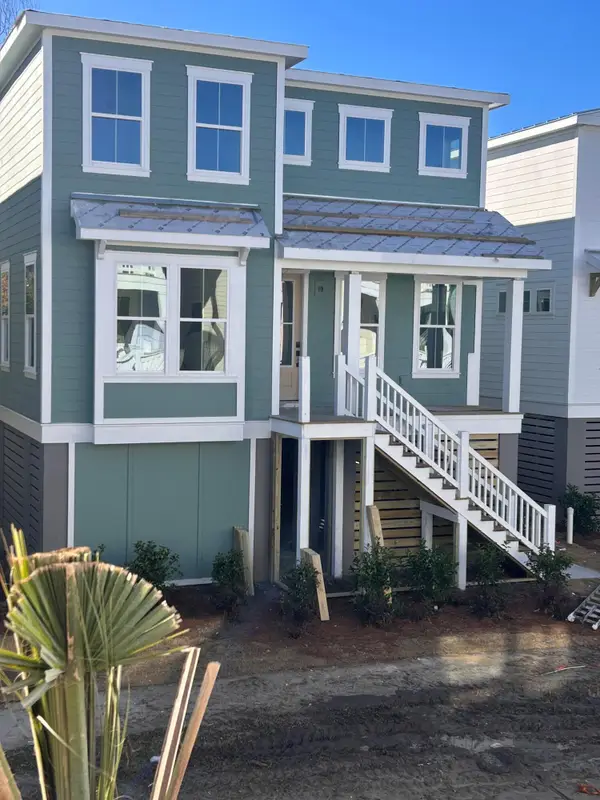 $977,990Active5 beds 4 baths2,987 sq. ft.
$977,990Active5 beds 4 baths2,987 sq. ft.752 Minton Road, Charleston, SC 29412
MLS# 26002835Listed by: DFH REALTY GEORGIA, LLC - New
 $2,195,000Active3 beds 3 baths3,280 sq. ft.
$2,195,000Active3 beds 3 baths3,280 sq. ft.2164 Medway Road, Charleston, SC 29412
MLS# 26002839Listed by: AGENTOWNED REALTY CHARLESTON GROUP - New
 $885,000Active3 beds 3 baths2,313 sq. ft.
$885,000Active3 beds 3 baths2,313 sq. ft.713 Lake Frances Drive, Charleston, SC 29412
MLS# 26002829Listed by: COLDWELL BANKER REALTY - New
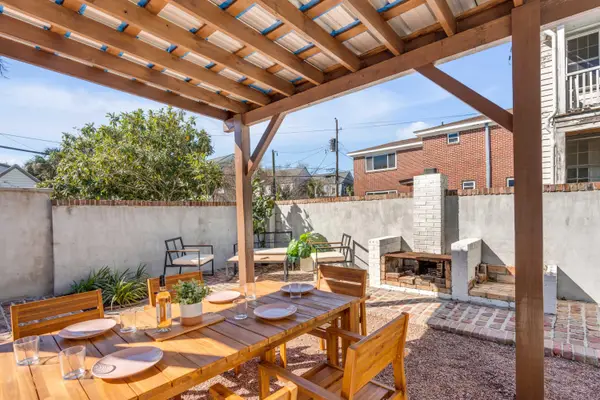 $3,100,000Active7 beds 5 baths3,034 sq. ft.
$3,100,000Active7 beds 5 baths3,034 sq. ft.140 Spring Street, Charleston, SC 29403
MLS# 26002821Listed by: BIRCHIN LANE REALTY ADVISORS, LLC - New
 $850,000Active2 beds 2 baths1,316 sq. ft.
$850,000Active2 beds 2 baths1,316 sq. ft.79 Society Street #C, Charleston, SC 29401
MLS# 26002826Listed by: WILLIAM MEANS REAL ESTATE, LLC

