1153 Clearspring Drive, Charleston, SC 29412
Local realty services provided by:ERA Wilder Realty
Listed by: bruce knight843-779-8660
Office: carolina one real estate
MLS#:25024406
Source:SC_CTAR
1153 Clearspring Drive,Charleston, SC 29412
$715,000
- 4 Beds
- 3 Baths
- 2,463 sq. ft.
- Single family
- Active
Price summary
- Price:$715,000
- Price per sq. ft.:$290.3
About this home
Close to Folly Beach, this beautiful 4 bedroom home is nestled in a highly desirable community, on a picturesque, tree-lined street. The interior boasts wood floors, a kitchen with granite counters, refaced cabinets and soft shut drawers and unique architectural features such as arches, columns, tray ceilings and crown moulding. Relax by the fireplace in the family room or on the charming screened back porch looking over your fenced backyard. The spacious DOWNSTAIRS master bedroom offers a retreat, complete with a master bathroom featuring a stand-up shower, dual sinks, and a luxurious jetted tub. Upstairs you will find a large loft and a FROG (4th bedroom). The HVAC is 2023, the ROOF is 2024 and interior PAINT is 2025. This neighborhood boasts a central lake, boat dock and playground.
Contact an agent
Home facts
- Year built:2002
- Listing ID #:25024406
- Added:97 day(s) ago
- Updated:November 29, 2025 at 03:24 PM
Rooms and interior
- Bedrooms:4
- Total bathrooms:3
- Full bathrooms:2
- Half bathrooms:1
- Living area:2,463 sq. ft.
Heating and cooling
- Cooling:Central Air
- Heating:Electric
Structure and exterior
- Year built:2002
- Building area:2,463 sq. ft.
- Lot area:0.16 Acres
Schools
- High school:James Island Charter
- Middle school:Camp Road
- Elementary school:James Island
Utilities
- Water:Public
- Sewer:Public Sewer
Finances and disclosures
- Price:$715,000
- Price per sq. ft.:$290.3
New listings near 1153 Clearspring Drive
- New
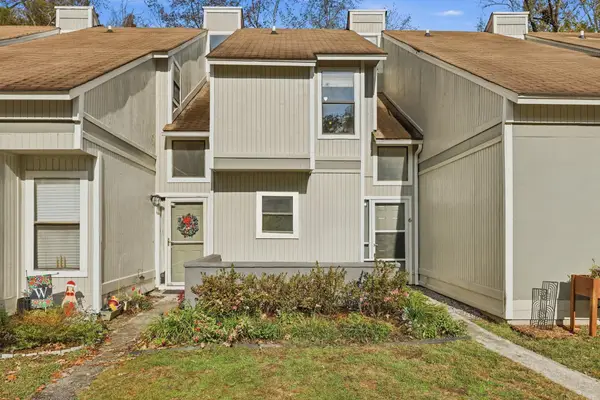 $231,500Active2 beds 2 baths1,180 sq. ft.
$231,500Active2 beds 2 baths1,180 sq. ft.2753 Jobee Drive #6, Charleston, SC 29414
MLS# 25032237Listed by: REDFIN CORPORATION - New
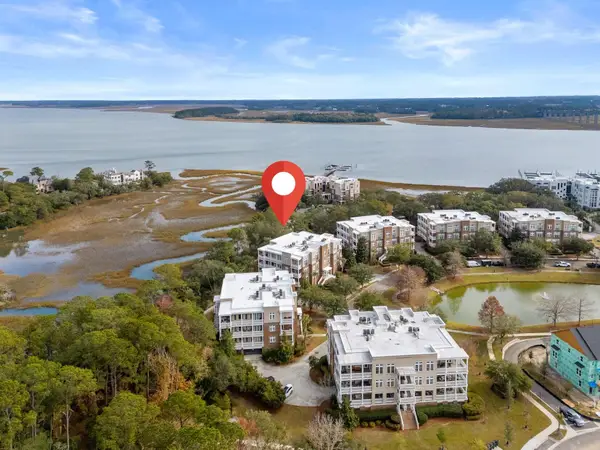 $1,950,000Active3 beds 3 baths2,855 sq. ft.
$1,950,000Active3 beds 3 baths2,855 sq. ft.136 Fairbanks Oak Alley #3b, Charleston, SC 29492
MLS# 25032231Listed by: CAROLINA ONE REAL ESTATE - Open Sat, 11am to 1pmNew
 $997,000Active2 beds 2 baths1,091 sq. ft.
$997,000Active2 beds 2 baths1,091 sq. ft.230 Rutledge Avenue #C, Charleston, SC 29403
MLS# 25032228Listed by: EXP REALTY LLC - New
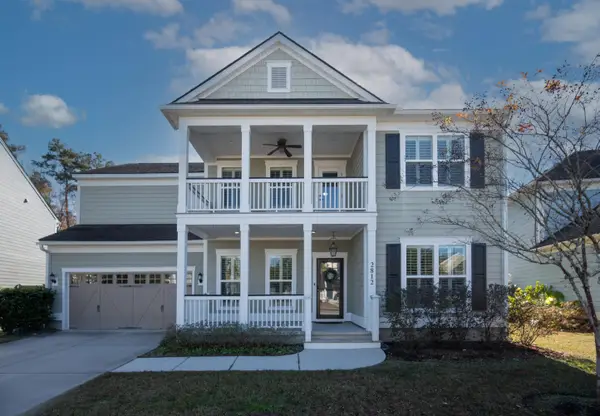 $849,000Active4 beds 3 baths3,304 sq. ft.
$849,000Active4 beds 3 baths3,304 sq. ft.2812 Stonestown Drive, Charleston, SC 29414
MLS# 25032229Listed by: RESIDE REAL ESTATE LLC - Open Sat, 11am to 1pmNew
 $997,000Active2 beds 2 baths1,091 sq. ft.
$997,000Active2 beds 2 baths1,091 sq. ft.230 Rutledge Avenue #C, Charleston, SC 29403
MLS# 25032228Listed by: EXP REALTY LLC - New
 $849,000Active4 beds 3 baths3,304 sq. ft.
$849,000Active4 beds 3 baths3,304 sq. ft.2812 Stonestown Drive, Charleston, SC 29414
MLS# 25032229Listed by: RESIDE REAL ESTATE LLC - New
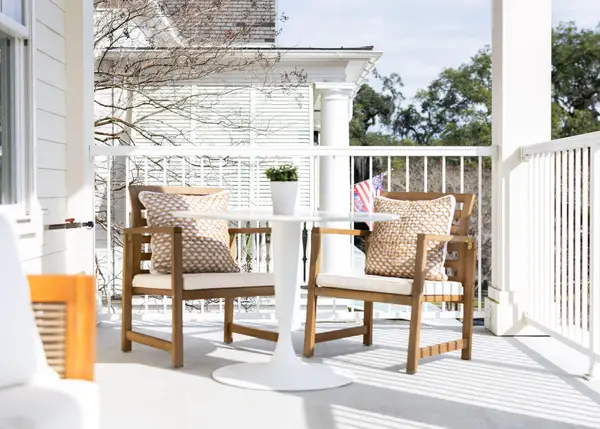 $1,695,000Active2 beds 3 baths1,946 sq. ft.
$1,695,000Active2 beds 3 baths1,946 sq. ft.301 Longshore Street #423, Charleston, SC 29492
MLS# 25032225Listed by: DUNES PROPERTIES OF CHAS INC - New
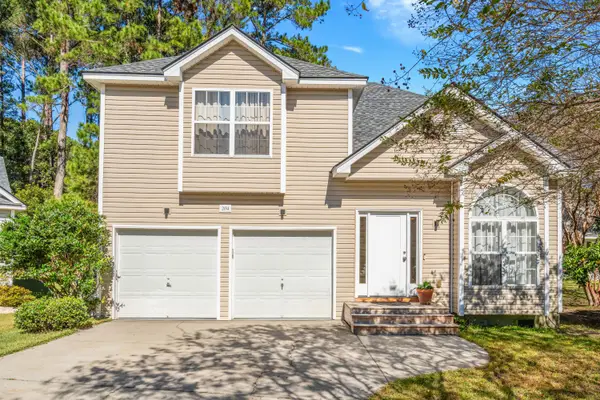 $650,000Active3 beds 3 baths1,687 sq. ft.
$650,000Active3 beds 3 baths1,687 sq. ft.204 Jedediah Court, Charleston, SC 29412
MLS# 25032226Listed by: THE BOULEVARD COMPANY - New
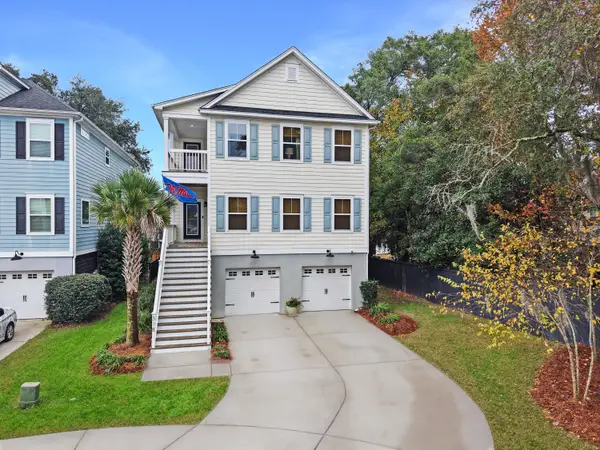 $965,000Active4 beds 4 baths3,426 sq. ft.
$965,000Active4 beds 4 baths3,426 sq. ft.318 Morning Marsh Lane, Charleston, SC 29492
MLS# 25032127Listed by: TABBY REALTY LLC - New
 $400,000Active4 beds 3 baths2,380 sq. ft.
$400,000Active4 beds 3 baths2,380 sq. ft.128 Mansfield Boulevard, Charleston, SC 29418
MLS# 25032193Listed by: KELLER WILLIAMS REALTY CHARLESTON WEST ASHLEY
