117 Peachtree Street, Charleston, SC 29403
Local realty services provided by:ERA Wilder Realty
Listed by:mary lou wertz
Office:maison real estate
MLS#:25025412
Source:SC_CTAR
117 Peachtree Street,Charleston, SC 29403
$1,200,000
- 4 Beds
- - Baths
- 2,320 sq. ft.
- Multi-family
- Active
Price summary
- Price:$1,200,000
- Price per sq. ft.:$517.24
About this home
Charming duplex in Wagener Terrace! 117 Peachtree is a turnkey investment opportunity in one of downtown Charleston's most desirable neighborhoods. Perfectly situated across from Corinne Jones Park and just minutes from Hampton Park, The Citadel, and favorite local restaurants and shops, this property offers both convenience and income potential.The downstairs unit welcomes you with newly refinished hardwood floors, fresh white paint, and an abundance of natural light. The spacious living room flows seamlessly into the dining area--ideal for entertaining. The recently renovated kitchen boasts stainless steel appliances, quartz countertops, subway tile backsplash, and upgraded light fixtures.Two generously sized bedrooms share an updated full bath featuring a tub, gold fixtures, updated tile, and a stylish vanity. This unit also enjoys private access to a large back porch and expansive backyard.
The upstairs unit, tenant-occupied until October 31, 2025, offers a nearly identical layout with a bright living and dining area, well-appointed kitchen with stainless appliances, ample storage, and access to a private back porch overlooking the backyard. Two spacious bedrooms share an updated hall bath.
Additional highlights include laundry in both units, off-street parking, and unbeatable proximity to the park, complete with pickleball and tennis courts, basketball, playground, and community garden.
Whether you're seeking a strong income-producing property, an owner-occupied home with rental income, or your next Charleston investment, this Wagener Terrace duplex checks all the boxes!
Contact an agent
Home facts
- Year built:1930
- Listing ID #:25025412
- Added:3 day(s) ago
- Updated:September 22, 2025 at 03:26 PM
Rooms and interior
- Bedrooms:4
- Living area:2,320 sq. ft.
Heating and cooling
- Cooling:Central Air
- Heating:Electric
Structure and exterior
- Year built:1930
- Building area:2,320 sq. ft.
- Lot area:0.15 Acres
Schools
- High school:Burke
- Middle school:Simmons Pinckney
- Elementary school:James Simons
Utilities
- Water:Public
- Sewer:Public Sewer
Finances and disclosures
- Price:$1,200,000
- Price per sq. ft.:$517.24
New listings near 117 Peachtree Street
- New
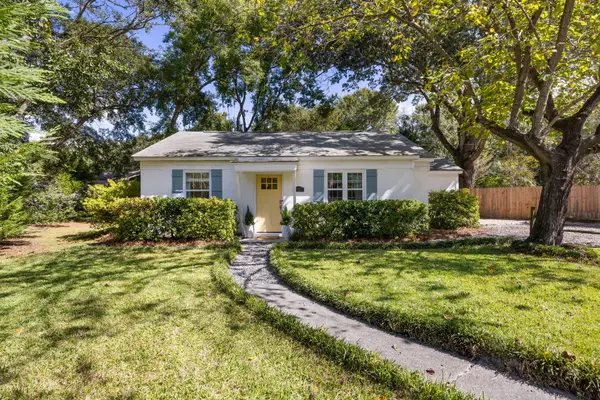 $524,900Active2 beds 2 baths1,000 sq. ft.
$524,900Active2 beds 2 baths1,000 sq. ft.0 Anita Drive, Charleston, SC 29407
MLS# 25026053Listed by: AGENTOWNED REALTY PREFERRED GROUP - New
 $565,000Active3 beds 2 baths1,390 sq. ft.
$565,000Active3 beds 2 baths1,390 sq. ft.3543 Hunters Oak Lane, Johns Island, SC 29455
MLS# 25026060Listed by: CAROLINA ONE REAL ESTATE - New
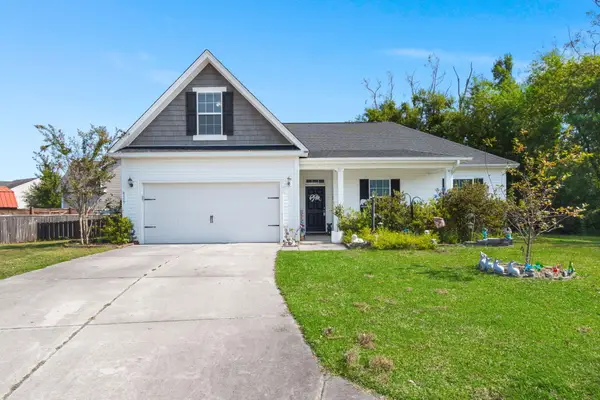 $439,000Active4 beds 3 baths2,140 sq. ft.
$439,000Active4 beds 3 baths2,140 sq. ft.8127 Saveur Lane, Charleston, SC 29406
MLS# 25026039Listed by: WEICHERT REALTORS LIFESTYLE - New
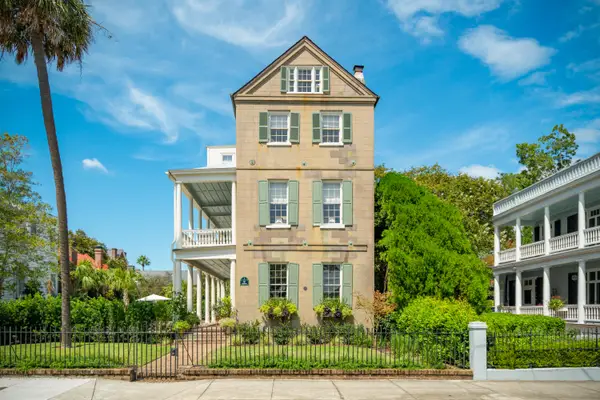 $8,750,000Active4 beds 5 baths3,735 sq. ft.
$8,750,000Active4 beds 5 baths3,735 sq. ft.110 Beaufain Street, Charleston, SC 29401
MLS# 25026046Listed by: THE CASSINA GROUP - Open Sun, 1 to 3pmNew
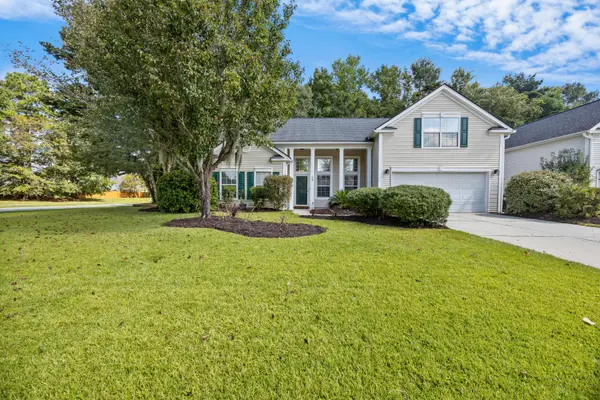 $585,000Active3 beds 2 baths2,240 sq. ft.
$585,000Active3 beds 2 baths2,240 sq. ft.100 Sugar Magnolia Way, Charleston, SC 29414
MLS# 25025950Listed by: CAROLINA ONE REAL ESTATE - Open Sat, 11am to 2pmNew
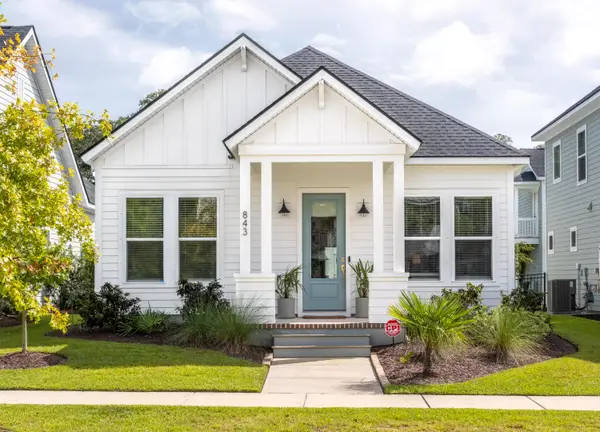 $729,000Active3 beds 2 baths1,680 sq. ft.
$729,000Active3 beds 2 baths1,680 sq. ft.843 Hopewell Drive, Charleston, SC 29492
MLS# 25026030Listed by: CAROLINA ONE REAL ESTATE - New
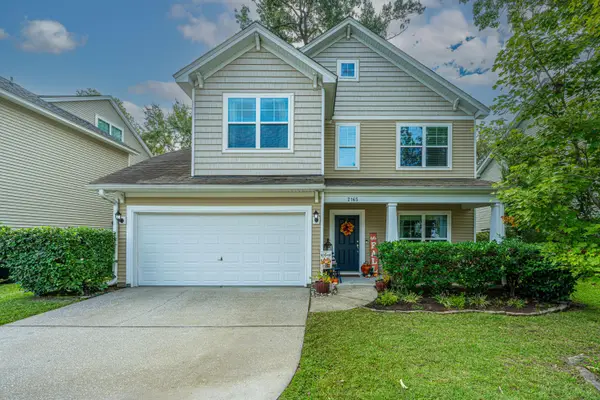 $500,000Active3 beds 3 baths1,842 sq. ft.
$500,000Active3 beds 3 baths1,842 sq. ft.2165 Ashley Cooper Lane, Charleston, SC 29414
MLS# 25026028Listed by: CAROLINA ONE REAL ESTATE - Open Fri, 10:30am to 12pmNew
 $370,000Active1 beds 1 baths822 sq. ft.
$370,000Active1 beds 1 baths822 sq. ft.Address Withheld By Seller, Charleston, SC 29403
MLS# 25025982Listed by: THE CASSINA GROUP - New
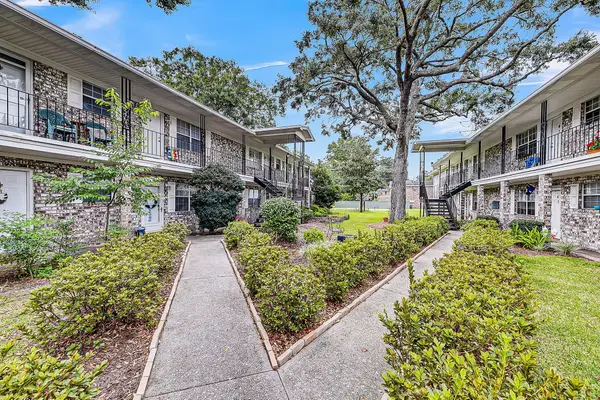 $215,000Active2 beds 1 baths850 sq. ft.
$215,000Active2 beds 1 baths850 sq. ft.516 Arlington Drive #B 5, Charleston, SC 29414
MLS# 25025984Listed by: RE/MAX CORNERSTONE REALTY - New
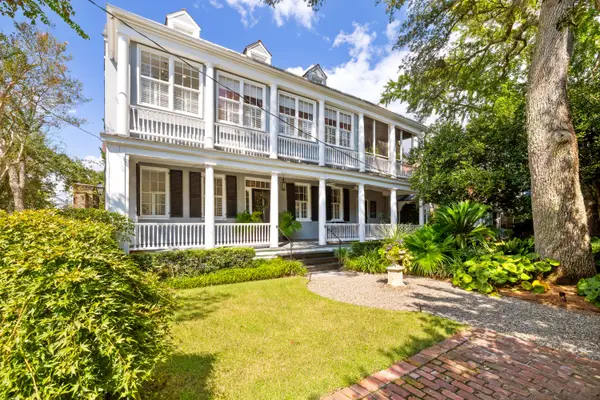 $2,950,000Active4 beds 4 baths2,615 sq. ft.
$2,950,000Active4 beds 4 baths2,615 sq. ft.14 Limehouse Street, Charleston, SC 29401
MLS# 25025974Listed by: CAROLINA ONE REAL ESTATE
