- ERA
- South Carolina
- Charleston
- 121 Berkshire Drive
121 Berkshire Drive, Charleston, SC 29492
Local realty services provided by:ERA Greater North Properties
121 Berkshire Drive,Charleston, SC 29492
$1,275,000
- 5 Beds
- 5 Baths
- 4,482 sq. ft.
- Single family
- Active
Listed by: mike haynes
Office: epique realty
MLS#:25030767
Source:MI_NGLRMLS
Price summary
- Price:$1,275,000
- Price per sq. ft.:$284.47
About this home
This stunning 5 Bd, 3.5+ bath property w/heated pool in Charleston's prestigious gated community, St. Thomas Point - combines High-end luxury with Lowcountry charm. Amenities feature a deep-water dock, boat ramp, pickleball/tennis courts, and a children's playground. The expansive front porch, dormer windows, and Japanese cherry tree-lined drive lead to a hidden attached 2.5 car garage w/ heat, AC and bonus half ba. Inside, enjoy an open floor plan with wide-plank walnut floors, a floating staircase, artisan installed Fine Paints of Europe high-gloss ceilings, evocative lighting, and a dramatic great room with 30+ ft vaulted beamed ceiling, skylights, and oversized wood-burning fireplace. The chef's kitchen impresses w/ twin Bluestar ovens, six burner Bluestar gas range top, Bosch dishwasher, Bocchi fire clay farmhouse sink, Bodesi hand painted glass backsplash, dual zone wine cooler and sleek porcelain slab flooring. The primary suite on the main floor is a true retreat w/ slate floors, a luxurious spa bath, a huge glass enclosed shower w/ 4 separate water features and jetted tub. Upstairs find a roomy balcony with overview of the public spaces below, 4 spacious bedrooms (one perfect for a media, playroom or gym), two full baths (one with dual sinks accommodating multiple users) and library. Outdoors, an entertainment oasis awaits with a Bull Brahma 5 burner gas grill/rotisserie encased in stone w/ storage and prep area, a heated pool with waterfall and automated cover, fire pit and ample space for dining and lounging with family and friends. This dazzling home with myriad assets will captivate potential buyers. View this gem while it lasts!
Contact an agent
Home facts
- Year built:1999
- Listing ID #:25030767
- Updated:February 10, 2026 at 11:09 PM
Rooms and interior
- Bedrooms:5
- Total bathrooms:5
- Full bathrooms:3
- Half bathrooms:2
- Living area:4,482 sq. ft.
Heating and cooling
- Cooling:Central Air
Structure and exterior
- Year built:1999
- Building area:4,482 sq. ft.
- Lot area:0.35 Acres
Schools
- High school:Philip Simmons
- Middle school:Philip Simmons
- Elementary school:Philip Simmons
Finances and disclosures
- Price:$1,275,000
- Price per sq. ft.:$284.47
New listings near 121 Berkshire Drive
- New
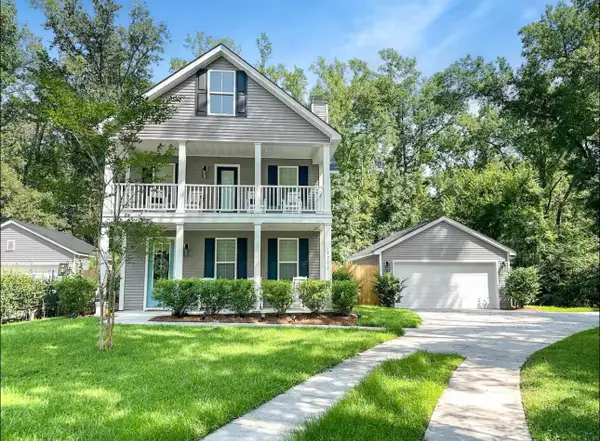 $575,000Active3 beds 3 baths1,811 sq. ft.
$575,000Active3 beds 3 baths1,811 sq. ft.1711 Jessy Elizabeth Road, Johns Island, SC 29455
MLS# 26003795Listed by: HOMECOIN.COM - New
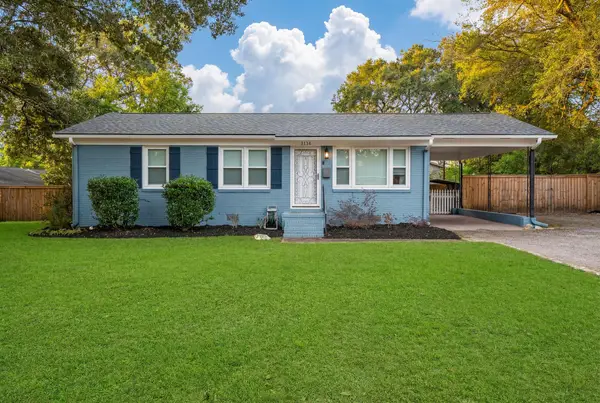 $475,000Active3 beds 1 baths1,023 sq. ft.
$475,000Active3 beds 1 baths1,023 sq. ft.1131 Crull Drive, Charleston, SC 29407
MLS# 26003800Listed by: THE BOULEVARD COMPANY - New
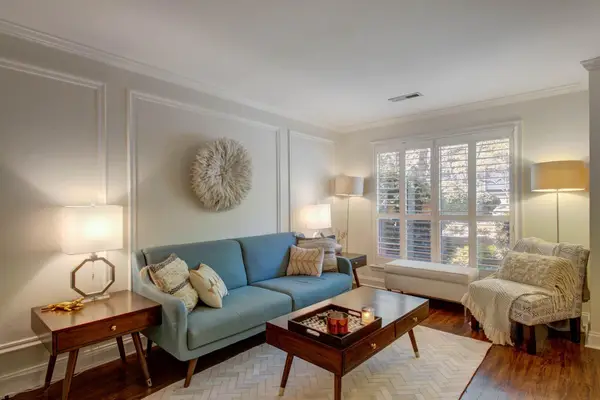 $359,900Active2 beds 2 baths1,016 sq. ft.
$359,900Active2 beds 2 baths1,016 sq. ft.252 Howle Avenue #B1, Charleston, SC 29412
MLS# 26003801Listed by: COMPASS CAROLINAS, LLC - New
 $249,000Active2 beds 2 baths1,061 sq. ft.
$249,000Active2 beds 2 baths1,061 sq. ft.14 Lockwood Drive #2e, Charleston, SC 29401
MLS# 26003805Listed by: CHARLESTON EXPERT HOME SELLERS, LLC - New
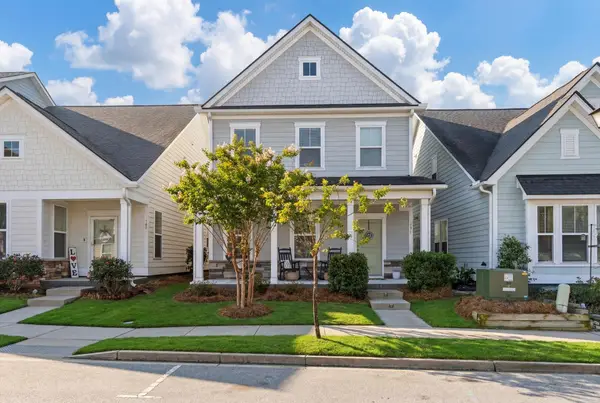 $650,000Active3 beds 3 baths2,124 sq. ft.
$650,000Active3 beds 3 baths2,124 sq. ft.151 Rowans Creek Drive, Charleston, SC 29492
MLS# 26003786Listed by: KELLER WILLIAMS CHARLESTON ISLANDS - New
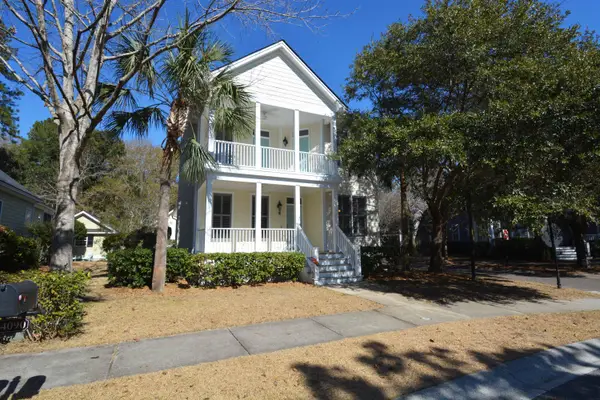 $645,000Active3 beds 3 baths1,723 sq. ft.
$645,000Active3 beds 3 baths1,723 sq. ft.4091 E Amy Lane, Johns Island, SC 29455
MLS# 26003787Listed by: CAROLINA ONE REAL ESTATE - New
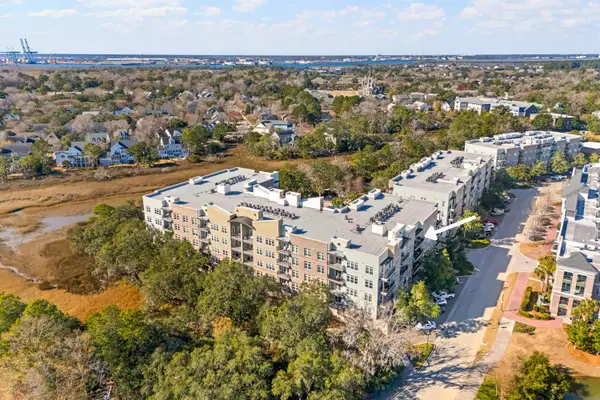 $840,000Active3 beds 2 baths1,800 sq. ft.
$840,000Active3 beds 2 baths1,800 sq. ft.145 Pier View Street #403, Daniel Island, SC 29492
MLS# 26003788Listed by: ATLANTIC PROPERTIES OF THE LOWCOUNTRY - New
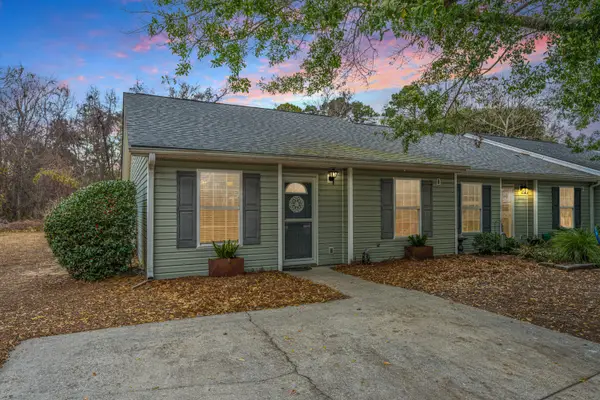 $415,000Active2 beds 2 baths1,084 sq. ft.
$415,000Active2 beds 2 baths1,084 sq. ft.1573 Blaze Lane, Charleston, SC 29412
MLS# 26003769Listed by: CAROLINA ONE REAL ESTATE - New
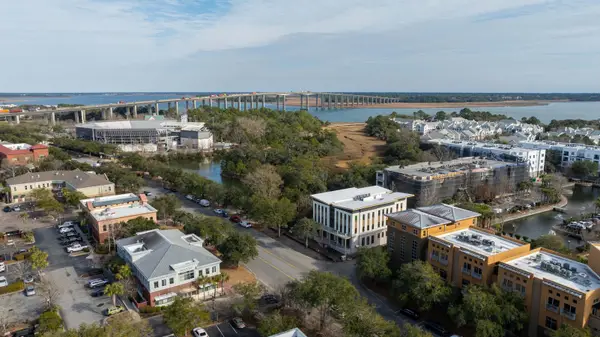 $1,775,900Active3 beds 3 baths2,149 sq. ft.
$1,775,900Active3 beds 3 baths2,149 sq. ft.211 Seven Farms Drive #102, Charleston, SC 29492
MLS# 26003751Listed by: COLDWELL BANKER REALTY - New
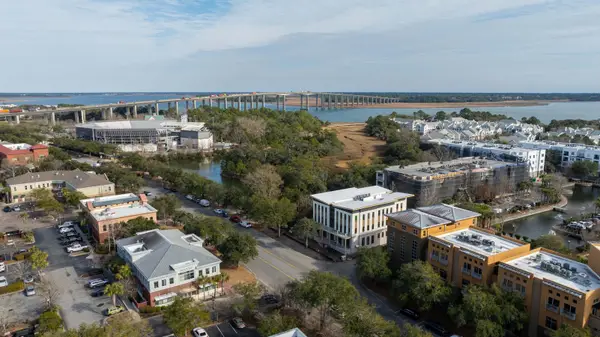 $2,490,000Active3 beds 4 baths2,646 sq. ft.
$2,490,000Active3 beds 4 baths2,646 sq. ft.211 Seven Farms Drive #201, Charleston, SC 29492
MLS# 26003752Listed by: COLDWELL BANKER REALTY

