1216 Old Towne Road, Charleston, SC 29407
Local realty services provided by:ERA Greater North Properties
1216 Old Towne Road,Charleston, SC 29407
$1,199,500
- 5 Beds
- 4 Baths
- 2,930 sq. ft.
- Single family
- Active
Listed by: amy fitzpatrick
Office: the boulevard company
MLS#:25025489
Source:MI_NGLRMLS
Price summary
- Price:$1,199,500
- Price per sq. ft.:$409.39
About this home
Brand new construction in a prime Charleston location and less than 10 minutes from downtown Charleston. The natural light in this home instantly creates a warm and inviting atmosphere. The kitchen has beautiful custom cabinets, quartz countertops, and a 36'' gas range with a wet bar nearby for easy entertaining. The expansive living room centers around an electric fireplace, already plumbed for natural gas if preferred, and two sets of double 8 foot doors opening to the stunning back deck. The primary suite is also on the main floor and includes a marble-finished bath with soaking tub, walk-in shower and three separate custom closets, with solid wood build-outs.Upstairs are three additional bedrooms and a full bath, giving everyone room to spread out.
Downstairs, the ~700sqft mother-in-law suite offers flexibility and independence with its own entrance, patio and full bath. With insulation sprayed into the ceilings downstairs, it's quiet and comfortable. This area is perfect for guests, family or even rental income from a short term rental or long-term situation.
Everywhere you look, the build quality stands out: 2x6 framing, treated lumber on the first and top floors to deter termites, spray foam insulation in the attic and also the ground-floor ceiling, Therma-Tru doors, board-and-batten siding, EVP flooring throughout and marble and tile in every bathroom. The 25-year architectural roof, tankless water heater and underground sprinkler system show no detail was overlooked. A smart-wire panel with rough-ins means you can outfit the home with the latest tech, and natural gas is already plumbed to both decks for easy grilling. The two-car garage and oversized driveway make parking a non-issue.
All of this sits on a .43-acre lot, with plenty of space for a pool-- the photo renderings give you a glimpse of what's possible. And the location can't be beat: just 8 minutes to downtown Charleston, about 20 minutes to Folly Beach and 15 minutes to the airport.
1216 Old Towne Road isn't just another new build, it's a home designed for the way people really live in Charleston: entertaining, relaxing and enjoying life with family and friends. No HOA so bring your boat trailer too! At high tide, the tidal creek behind the house can offer a passage to kayak into beautiful marsh settings.
*Some photos include virtual staging or renderings to illustrate potential use and finishes. The pool for instance is a rendered photo and no pool is on the lot currently.
Contact an agent
Home facts
- Year built:2025
- Listing ID #:25025489
- Updated:February 10, 2026 at 04:34 PM
Rooms and interior
- Bedrooms:5
- Total bathrooms:4
- Full bathrooms:3
- Half bathrooms:1
- Living area:2,930 sq. ft.
Heating and cooling
- Cooling:Central Air
- Heating:Heat Pump
Structure and exterior
- Year built:2025
- Building area:2,930 sq. ft.
- Lot area:0.43 Acres
Schools
- High school:West Ashley
- Middle school:C E Williams
- Elementary school:St. Andrews
Finances and disclosures
- Price:$1,199,500
- Price per sq. ft.:$409.39
New listings near 1216 Old Towne Road
- New
 $2,480,000Active4 beds 4 baths2,594 sq. ft.
$2,480,000Active4 beds 4 baths2,594 sq. ft.38 Barre Street, Charleston, SC 29401
MLS# 26003966Listed by: THE CASSINA GROUP - New
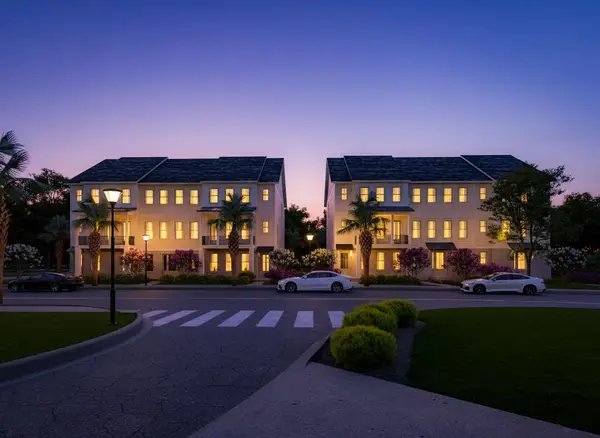 $1,029,000Active3 beds 3 baths2,382 sq. ft.
$1,029,000Active3 beds 3 baths2,382 sq. ft.124 Fairbanks Drive, Daniel Island, SC 29492
MLS# 26003946Listed by: ATLANTIC PROPERTIES OF THE LOWCOUNTRY - New
 $1,400,000Active8 beds -- baths3,479 sq. ft.
$1,400,000Active8 beds -- baths3,479 sq. ft.180 Line Street, Charleston, SC 29403
MLS# 26003954Listed by: HANDSOME PROPERTIES, INC. - New
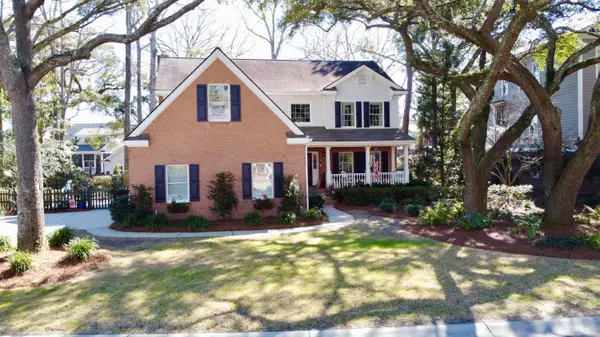 $1,199,000Active3 beds 3 baths3,233 sq. ft.
$1,199,000Active3 beds 3 baths3,233 sq. ft.2208 Weepoolow Trail, Charleston, SC 29407
MLS# 26003929Listed by: AGENTOWNED REALTY CHARLESTON GROUP - New
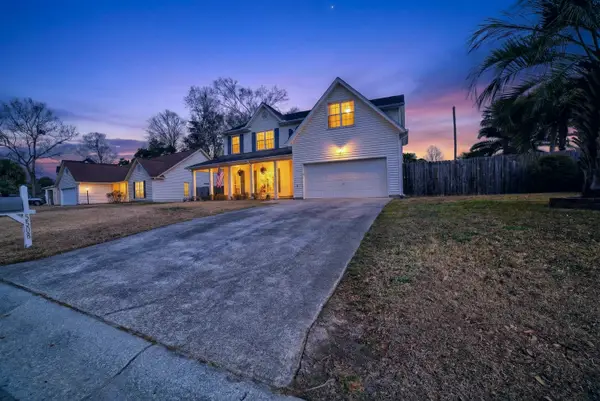 $399,000Active4 beds 3 baths2,315 sq. ft.
$399,000Active4 beds 3 baths2,315 sq. ft.5508 Jasons Cove, Charleston, SC 29418
MLS# 26003901Listed by: JPAR MAGNOLIA GROUP - Open Sat, 11am to 1pmNew
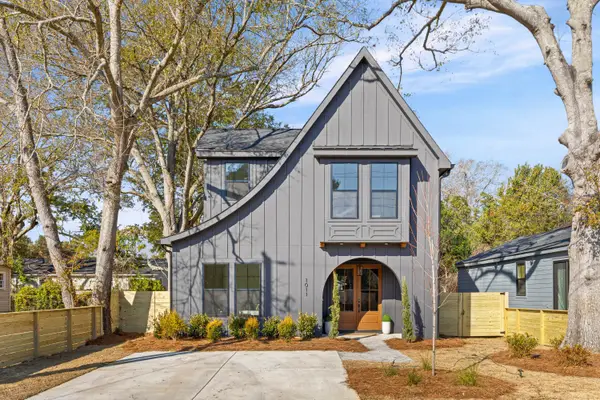 $750,000Active4 beds 3 baths2,275 sq. ft.
$750,000Active4 beds 3 baths2,275 sq. ft.1011 Mamie Street, Charleston, SC 29407
MLS# 26003888Listed by: CAROLINA ONE REAL ESTATE - New
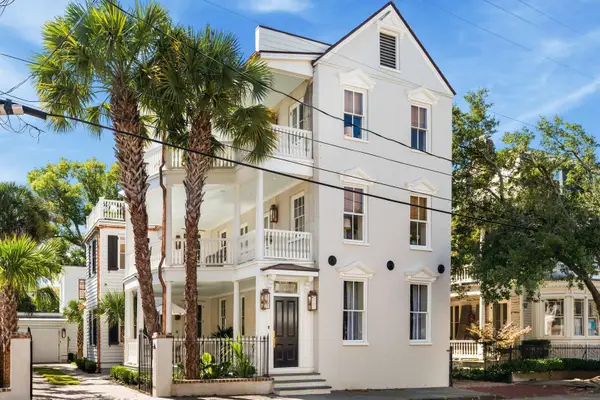 $5,495,000Active6 beds 7 baths4,327 sq. ft.
$5,495,000Active6 beds 7 baths4,327 sq. ft.109 Rutledge Avenue, Charleston, SC 29401
MLS# 26003880Listed by: DANIEL RAVENEL SOTHEBY'S INTERNATIONAL REALTY - New
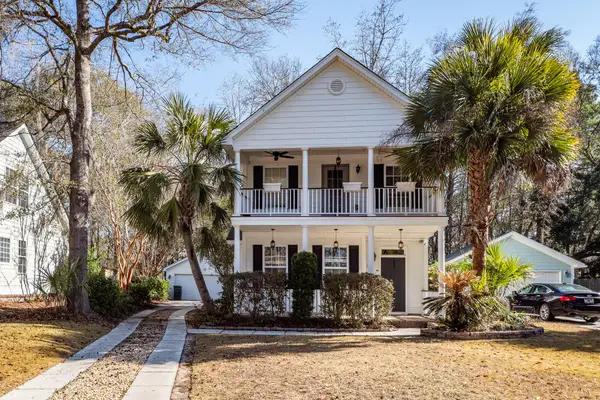 $525,000Active3 beds 3 baths1,678 sq. ft.
$525,000Active3 beds 3 baths1,678 sq. ft.1764 Hickory Knoll Way, Johns Island, SC 29455
MLS# 26003885Listed by: SCSOLD LLC - Open Sat, 11am to 1pmNew
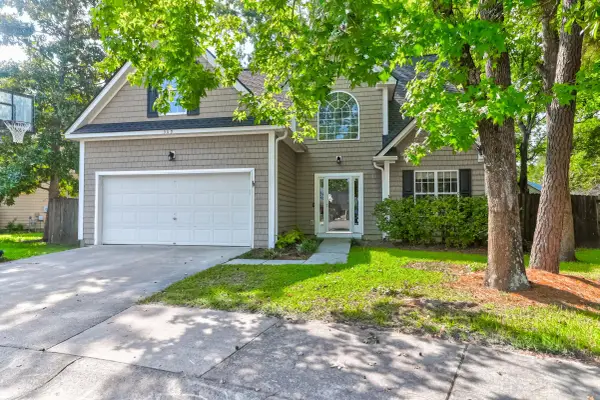 $729,000Active4 beds 3 baths2,000 sq. ft.
$729,000Active4 beds 3 baths2,000 sq. ft.509 Cecilia Cove Drive, Charleston, SC 29412
MLS# 26003874Listed by: CAROLINA ONE REAL ESTATE - New
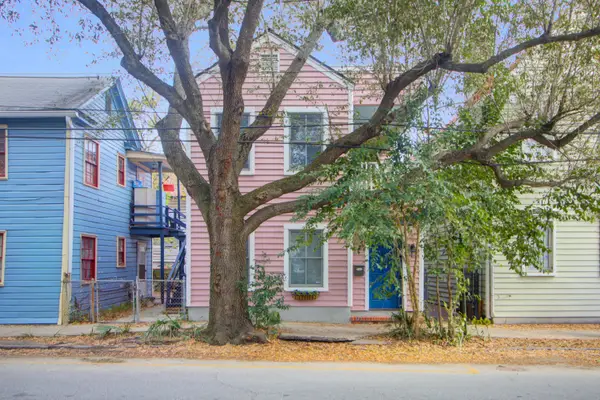 $1,000,000Active2 beds 3 baths1,270 sq. ft.
$1,000,000Active2 beds 3 baths1,270 sq. ft.250 Coming Street, Charleston, SC 29403
MLS# 26003597Listed by: KELLER WILLIAMS REALTY CHARLESTON

