1223 Charlestowne Drive, Charleston, SC 29407
Local realty services provided by:ERA Wilder Realty
Listed by:paul bermingham
Office:keller williams realty charleston west ashley
MLS#:25028130
Source:SC_CTAR
Price summary
- Price:$775,000
- Price per sq. ft.:$291.03
About this home
Completely Renovated & Move-In Ready! A stunning home that's been transformed from top to bottom with modern upgrades and timeless finishes. Just 15 minutes from Downtown Charleston, this property combines convenience with style. Step inside to discover brand-new flooring, fresh paint, and an open-concept layout that's perfect for today's lifestyle. The spacious living room centers around a cozy fireplace and flows seamlessly into the dining area and fully redesigned kitchen. Featuring new cabinetry, new countertops, a large island, and stainless steel appliances, the kitchen is both functional and beautiful. Behind the fireplace, a versatile den offers the ideal space for a home office, playroom, or entertainment area.With five spacious bedrooms and updated bathrooms throughout, there's plenty of room for family, guests, or flexible living. Outside, the home boasts a freshly painted white exterior that elevates its curb appeal, while the backyard provides a private retreat ready for your personal touch. This home isn't just updated it's fully reimagined. Don't miss the chance to own a move-in ready home in a prime location!
Contact an agent
Home facts
- Year built:1963
- Listing ID #:25028130
- Added:46 day(s) ago
- Updated:October 22, 2025 at 02:47 PM
Rooms and interior
- Bedrooms:4
- Total bathrooms:3
- Full bathrooms:2
- Half bathrooms:1
- Living area:2,663 sq. ft.
Heating and cooling
- Cooling:Central Air
Structure and exterior
- Year built:1963
- Building area:2,663 sq. ft.
- Lot area:0.3 Acres
Schools
- High school:West Ashley
- Middle school:C E Williams
- Elementary school:St. Andrews
Utilities
- Water:Public
- Sewer:Public Sewer
Finances and disclosures
- Price:$775,000
- Price per sq. ft.:$291.03
New listings near 1223 Charlestowne Drive
- New
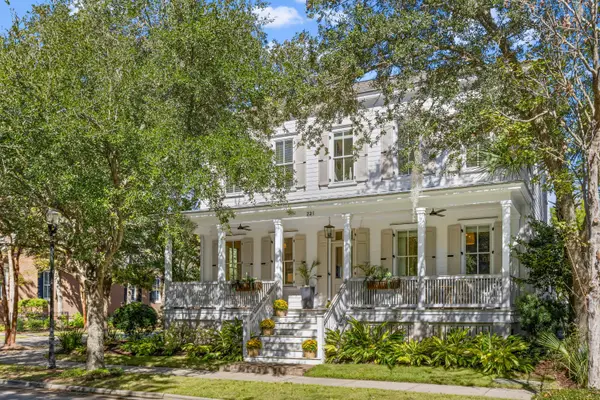 $2,395,000Active4 beds 4 baths2,897 sq. ft.
$2,395,000Active4 beds 4 baths2,897 sq. ft.221 Delahow Street, Daniel Island, SC 29492
MLS# 25028538Listed by: ATLANTIC PROPERTIES OF THE LOWCOUNTRY - New
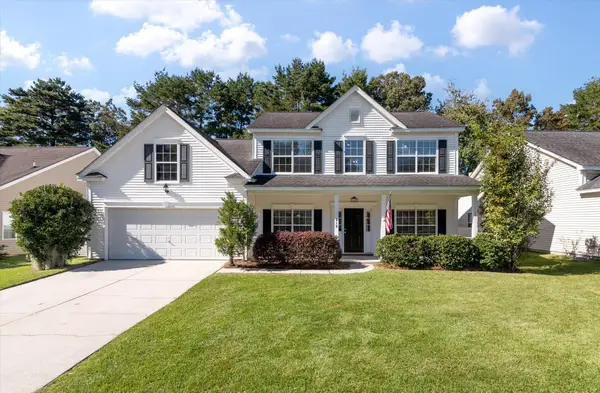 $579,900Active4 beds 3 baths2,398 sq. ft.
$579,900Active4 beds 3 baths2,398 sq. ft.212 Hampton Bluff Road, Charleston, SC 29414
MLS# 25028540Listed by: EXP REALTY LLC - New
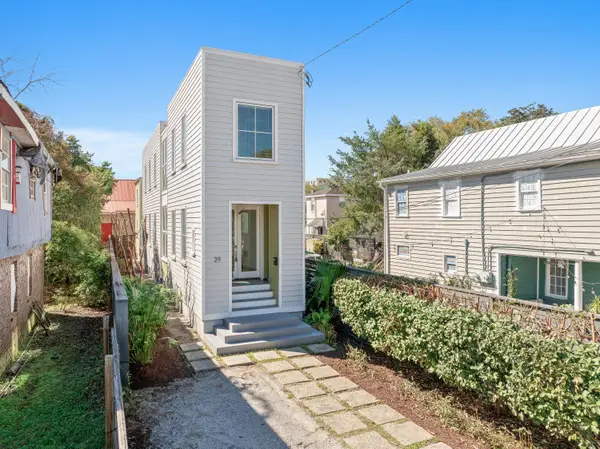 $875,000Active4 beds 4 baths1,700 sq. ft.
$875,000Active4 beds 4 baths1,700 sq. ft.29 Hanover Street, Charleston, SC 29403
MLS# 25028543Listed by: WEICHERT REALTORS LIFESTYLE - New
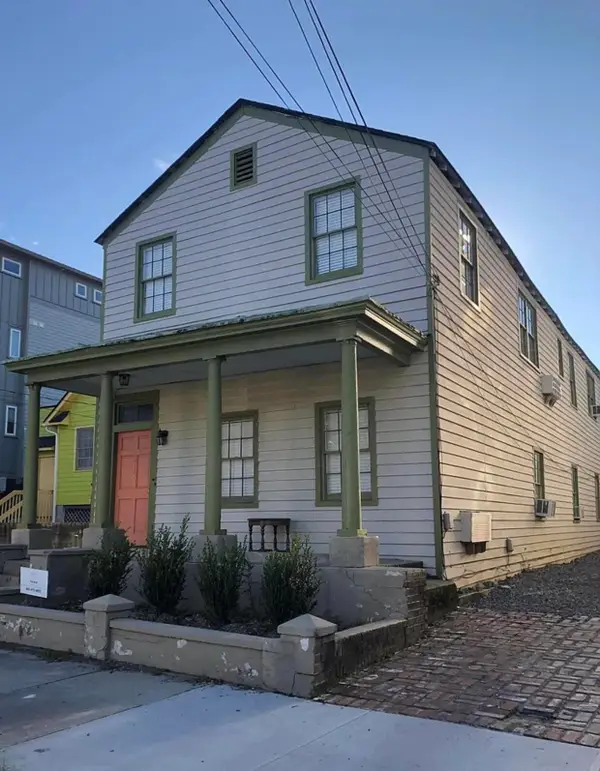 $1,490,000Active-- beds -- baths3,657 sq. ft.
$1,490,000Active-- beds -- baths3,657 sq. ft.319 Ashley Avenue, Charleston, SC 29403
MLS# 25028526Listed by: AGENT GROUP REALTY CHARLESTON - Open Sat, 12 to 2pmNew
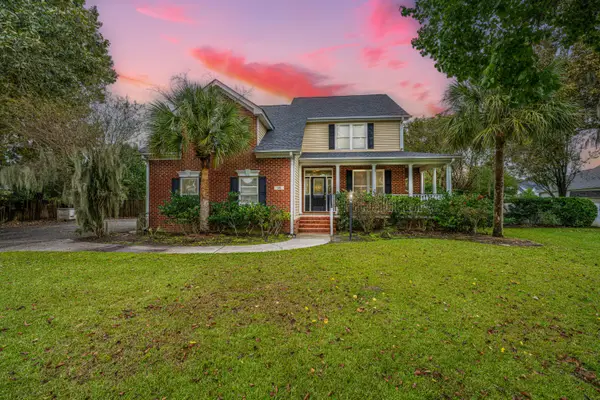 $790,000Active5 beds 4 baths3,371 sq. ft.
$790,000Active5 beds 4 baths3,371 sq. ft.99 Fieldfare Way, Charleston, SC 29414
MLS# 25028515Listed by: CAROLINA ONE REAL ESTATE - New
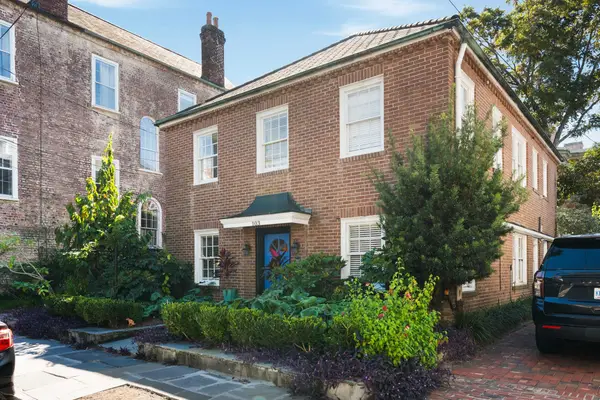 $1,495,000Active3 beds 2 baths2,296 sq. ft.
$1,495,000Active3 beds 2 baths2,296 sq. ft.103 Rutledge Avenue, Charleston, SC 29401
MLS# 25028460Listed by: THE BOULEVARD COMPANY - New
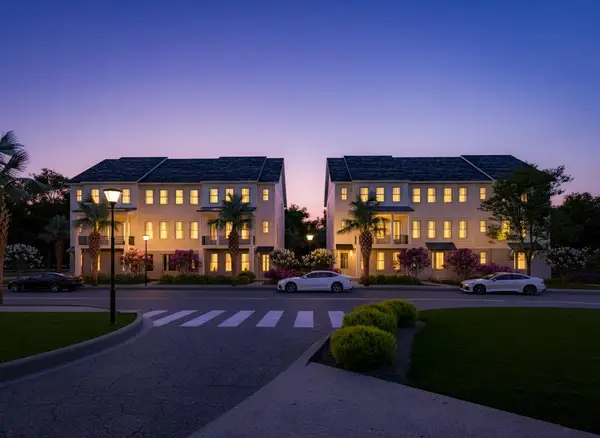 $1,014,000Active3 beds 3 baths2,382 sq. ft.
$1,014,000Active3 beds 3 baths2,382 sq. ft.140 Fairbanks Drive, Charleston, SC 29492
MLS# 25028465Listed by: ATLANTIC PROPERTIES OF THE LOWCOUNTRY - New
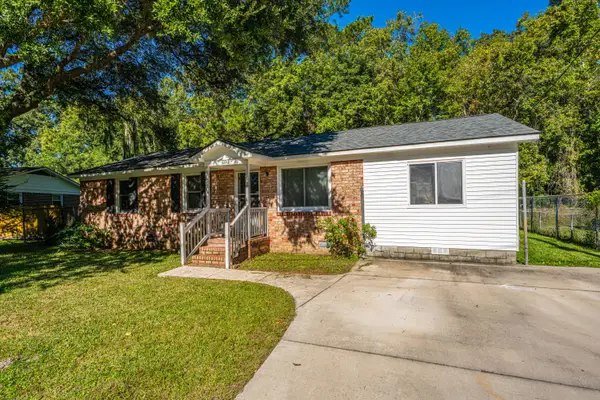 $370,000Active3 beds 2 baths1,220 sq. ft.
$370,000Active3 beds 2 baths1,220 sq. ft.1884 Taberwood Circle, Charleston, SC 29407
MLS# 25028466Listed by: CAROLINA ONE REAL ESTATE - New
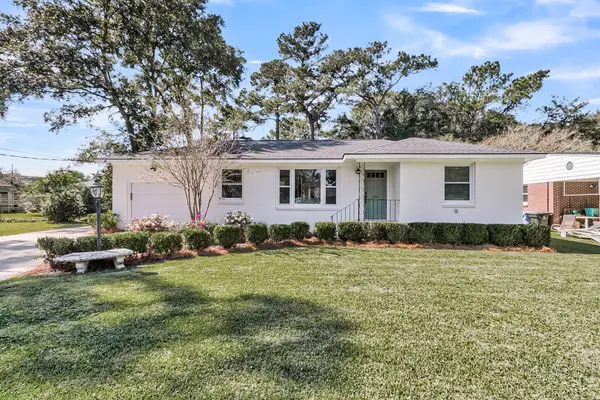 $525,000Active2 beds 1 baths1,106 sq. ft.
$525,000Active2 beds 1 baths1,106 sq. ft.375 Hoff Avenue, Charleston, SC 29407
MLS# 25028468Listed by: CORCORAN HM PROPERTIES - New
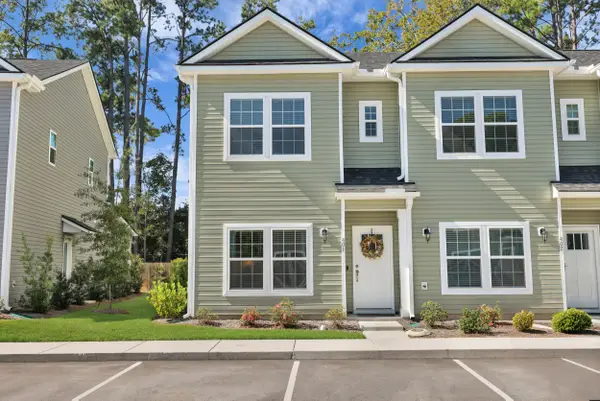 $415,000Active3 beds 3 baths1,323 sq. ft.
$415,000Active3 beds 3 baths1,323 sq. ft.401 Twin Rivers Drive, Charleston, SC 29492
MLS# 25028472Listed by: 32 SOUTH PROPERTIES, LLC
