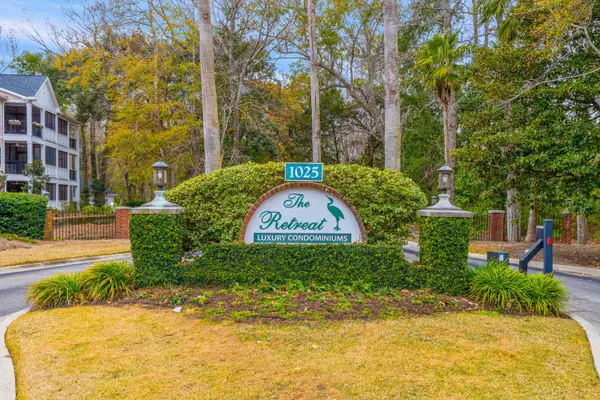124 S Battery Street, Charleston, SC 29401
Local realty services provided by:ERA Greater North Properties
124 S Battery Street,Charleston, SC 29401
$4,250,000
- 4 Beds
- 5 Baths
- 3,610 sq. ft.
- Single family
- Active
Listed by: patty riley
Office: the cassina group
MLS#:25030964
Source:MI_NGLRMLS
Price summary
- Price:$4,250,000
- Price per sq. ft.:$1,177.29
About this home
Nestled in the heart of Charleston's coveted South of Broad neighborhood, 124 S Battery is a beautifully finished residence blending timeless elegance with modern comforts. The renowned Beau Clowney and Simco newer custom build is set behind wrought-iron gates with off-street parking as well as an attached 2-car garage. Featuring four-bedrooms, 4.5 bathrooms, this home blends classic architecture with refined, contemporary finishes throughout.Designed for effortless living, the home features a private elevator servicing all 3 levels, a durable copper roof, and gracious interior proportions perfect for both everyday life and entertaining. The sun-filled living and dining rooms flow seamlessly into a beautifully appointed chef's kitchen with custom cabinetry, premium appliances, andan oversized island. French doors open to multiple Juliet-style piazzas off the formal dining room as well as the family room overlooking the tranquil rear courtyard designed by Sheila Wertimer of Wertimer and Cline. Adjacent to the kitchen is an open-concept great room, wet bar and powder room.
Upstairs, the spacious primary suite offers abundant natural light, a spa-inspired bath, and a generous closet. Three additional en-suites are well-appointed with large closets and marble-tiled bathrooms and are thoughtfully separated for privacy. On this level, you'll also find a convenient laundry room featuring a sink and generous storage.
The ground level is finished and climate-controlled and highlights a wine room and provides 795 sq ft of valuable flexibility for a garden room, media room, or fitness space.
With an address on one of Charleston's most iconic streets, 124 S Battery delivers the sophistication of historic South of Broad living with the convenience of a newer build. Moments to the Battery, White Point Gardens, Colonial Lake, the harbor, and the finest dining and cultural destinations downtown, this home offers an extraordinary opportunity in one of Charleston's most highly sought-after neighborhoods.
Contact an agent
Home facts
- Year built:2008
- Listing ID #:25030964
- Updated:January 08, 2026 at 05:23 PM
Rooms and interior
- Bedrooms:4
- Total bathrooms:5
- Full bathrooms:4
- Half bathrooms:1
- Living area:3,610 sq. ft.
Heating and cooling
- Cooling:Central Air
- Heating:Forced Air, Heat Pump
Structure and exterior
- Year built:2008
- Building area:3,610 sq. ft.
- Lot area:0.13 Acres
Schools
- High school:Burke
- Middle school:Courtenay
- Elementary school:Memminger
Finances and disclosures
- Price:$4,250,000
- Price per sq. ft.:$1,177.29
New listings near 124 S Battery Street
- Open Sat, 11am to 1pmNew
 $469,975Active3 beds 4 baths2,394 sq. ft.
$469,975Active3 beds 4 baths2,394 sq. ft.316 Spindlewood Way, Charleston, SC 29414
MLS# 26000630Listed by: COMPASS CAROLINAS, LLC - New
 $400,000Active3 beds 3 baths1,548 sq. ft.
$400,000Active3 beds 3 baths1,548 sq. ft.1827 Heldsberg Drive, Charleston, SC 29414
MLS# 26000649Listed by: NORTHGROUP REAL ESTATE LLC - New
 $2,999,999Active6 beds 7 baths5,025 sq. ft.
$2,999,999Active6 beds 7 baths5,025 sq. ft.924 White Point Boulevard, Charleston, SC 29412
MLS# 26000621Listed by: CHARLESTON METRO HOMES, LLC. - New
 $775,000Active3 beds 3 baths1,456 sq. ft.
$775,000Active3 beds 3 baths1,456 sq. ft.1328 Hermitage Avenue, Charleston, SC 29412
MLS# 26000622Listed by: EXP REALTY LLC - New
 $1,200,000Active4 beds 3 baths2,753 sq. ft.
$1,200,000Active4 beds 3 baths2,753 sq. ft.1011 Teracotta Drive, Charleston, SC 29407
MLS# 26000615Listed by: EXP REALTY LLC - Open Sat, 11am to 2pmNew
 $1,049,900Active3 beds 3 baths2,318 sq. ft.
$1,049,900Active3 beds 3 baths2,318 sq. ft.309 Magnolia Road, Charleston, SC 29407
MLS# 26000362Listed by: BRAND NAME REAL ESTATE - New
 $695,000Active4 beds 4 baths2,477 sq. ft.
$695,000Active4 beds 4 baths2,477 sq. ft.2917 Swamp Sparrow Circle, Johns Island, SC 29455
MLS# 26000612Listed by: COLDWELL BANKER REALTY - New
 $660,000Active4 beds 3 baths2,384 sq. ft.
$660,000Active4 beds 3 baths2,384 sq. ft.2174 Kemmerlin Street, Johns Island, SC 29455
MLS# 26000610Listed by: AGENTOWNED REALTY PREFERRED GROUP - New
 $1,875,000Active3 beds 3 baths2,798 sq. ft.
$1,875,000Active3 beds 3 baths2,798 sq. ft.278 Island Park Drive, Charleston, SC 29492
MLS# 26000386Listed by: 32 SOUTH PROPERTIES, LLC - New
 $439,900Active3 beds 2 baths1,290 sq. ft.
$439,900Active3 beds 2 baths1,290 sq. ft.1025 Riverland Woods Place #606, Charleston, SC 29412
MLS# 26000409Listed by: BRAND NAME REAL ESTATE
