125 Meeting Street #C, Charleston, SC 29401
Local realty services provided by:ERA Wilder Realty
Listed by: keller mccall smith
Office: the pulse charleston
MLS#:25024359
Source:SC_CTAR
125 Meeting Street #C,Charleston, SC 29401
$750,000
- 1 Beds
- 1 Baths
- 861 sq. ft.
- Single family
- Active
Price summary
- Price:$750,000
- Price per sq. ft.:$871.08
About this home
Nestled in the heart of Downtown Charleston, this beautifully updated condo offers the perfect blend of modern comfort and historic charm--just steps from the city's best shopping, dining, and entertainment. Located in a small, quiet building, between the historic Mills House and the Gibbes Museum of Art, the home provides a rare sense of privacy while keeping you close to all the action.Inside, fresh paint, updated lighting, and custom window treatments create a bright, inviting atmosphere. Custom built-ins offer both style and storage, while the convenience of in-unit laundry makes everyday living a breeze. The open-concept floor plan seamlessly connects the living, dining, and kitchen areas, making it an ideal space for entertaining.A true highlight of this property is the spacious private outdoor patioperfect for dining al fresco, hosting friends, or simply relaxing in the fresh air. A rare opportunityownership parking is available for an additional cost, offering valuable convenience in this coveted downtown location. Plus, it's just one block from the upcoming Four Seasons Hotel, putting luxury and excitement right at your doorstep.
With its exceptional location, thoughtful updates, and rare outdoor living space, this condo offers a unique opportunity to experience the best of Charleston living. Move-in ready to make your own today!
Contact an agent
Home facts
- Year built:1870
- Listing ID #:25024359
- Added:106 day(s) ago
- Updated:December 17, 2025 at 06:31 PM
Rooms and interior
- Bedrooms:1
- Total bathrooms:1
- Full bathrooms:1
- Living area:861 sq. ft.
Heating and cooling
- Cooling:Central Air
Structure and exterior
- Year built:1870
- Building area:861 sq. ft.
Schools
- High school:Burke
- Middle school:Simmons Pinckney
- Elementary school:Memminger
Utilities
- Water:Public
- Sewer:Private Sewer
Finances and disclosures
- Price:$750,000
- Price per sq. ft.:$871.08
New listings near 125 Meeting Street #C
- Open Sun, 12 to 2pmNew
 $385,000Active2 beds 2 baths1,000 sq. ft.
$385,000Active2 beds 2 baths1,000 sq. ft.2262 Folly Road #2b, Charleston, SC 29412
MLS# 25032809Listed by: KELLER WILLIAMS REALTY CHARLESTON - Open Sun, 11am to 1pmNew
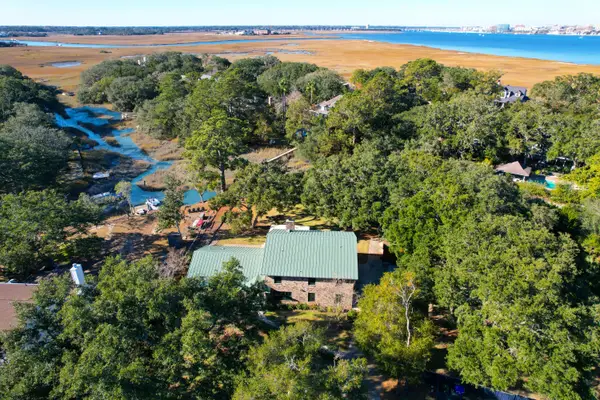 $1,400,000Active6 beds 4 baths3,526 sq. ft.
$1,400,000Active6 beds 4 baths3,526 sq. ft.980 Fort Sumter Drive, Charleston, SC 29412
MLS# 25032645Listed by: THE EXCHANGE COMPANY, LLC - Open Sun, 11am to 1pmNew
 $1,400,000Active6 beds 4 baths3,526 sq. ft.
$1,400,000Active6 beds 4 baths3,526 sq. ft.980 Fort Sumter Drive, Charleston, SC 29412
MLS# 25032645Listed by: THE EXCHANGE COMPANY, LLC - New
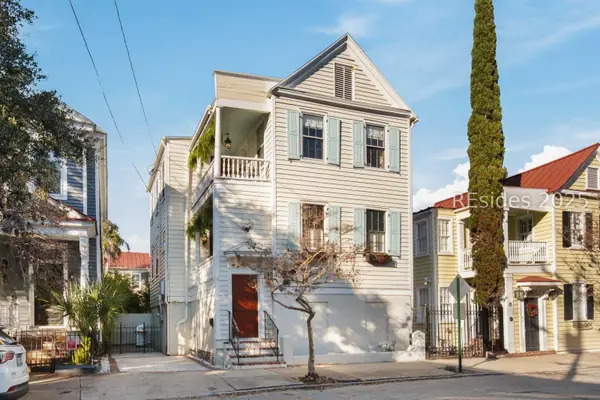 $1,899,000Active3 beds 3 baths1,914 sq. ft.
$1,899,000Active3 beds 3 baths1,914 sq. ft.78 Vanderhorst Street, Charleston, SC 29403
MLS# 502922Listed by: REALTY ONE GROUP - LOWCOUNTRY (597) - New
 $699,000Active4 beds 3 baths2,552 sq. ft.
$699,000Active4 beds 3 baths2,552 sq. ft.249 Rowans Creek Drive, Charleston, SC 29492
MLS# 25032800Listed by: CAROLINA ONE REAL ESTATE - New
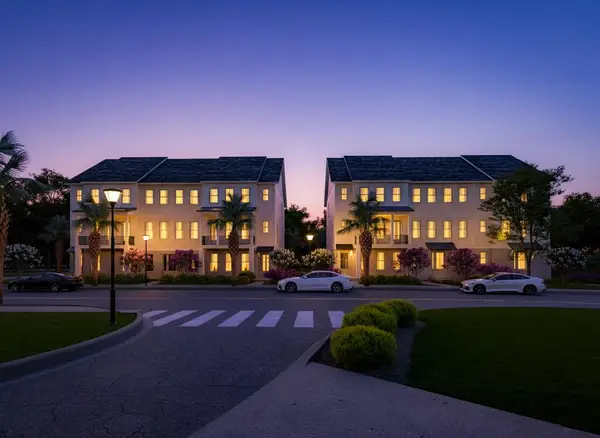 $1,115,000Active3 beds 3 baths2,382 sq. ft.
$1,115,000Active3 beds 3 baths2,382 sq. ft.132 Etta Way, Daniel Island, SC 29492
MLS# 25032795Listed by: ATLANTIC PROPERTIES OF THE LOWCOUNTRY 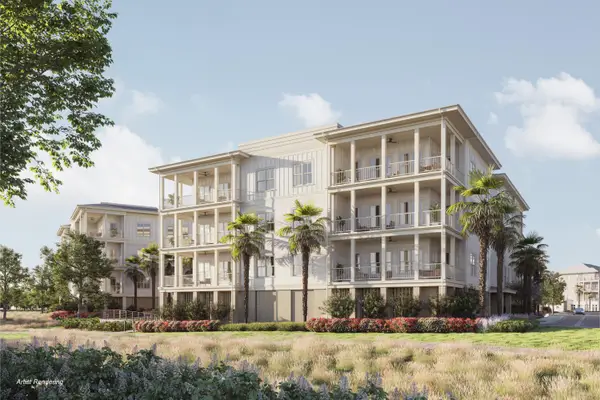 $1,815,000Pending2 beds 2 baths1,827 sq. ft.
$1,815,000Pending2 beds 2 baths1,827 sq. ft.540 Helmsman Street #1246, Daniel Island, SC 29492
MLS# 25032779Listed by: EAST WEST REALTY, LLC- New
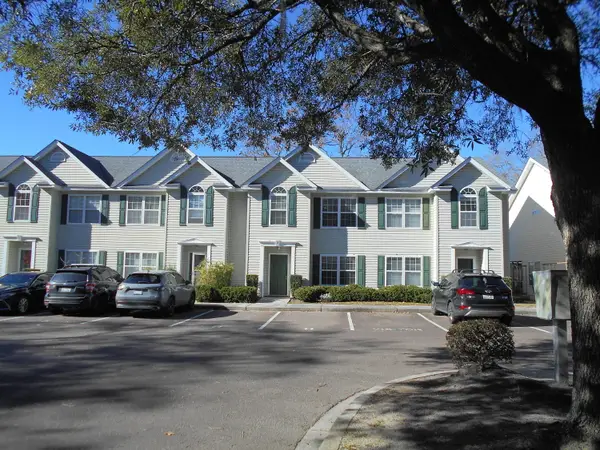 $341,000Active3 beds 3 baths1,466 sq. ft.
$341,000Active3 beds 3 baths1,466 sq. ft.1545 Ashley River Road #H, Charleston, SC 29407
MLS# 25032789Listed by: CRAIG & CO. - New
 $915,000Active5 beds 4 baths2,467 sq. ft.
$915,000Active5 beds 4 baths2,467 sq. ft.683 Edmonds Drive, Charleston, SC 29412
MLS# 25032773Listed by: EXP REALTY LLC - New
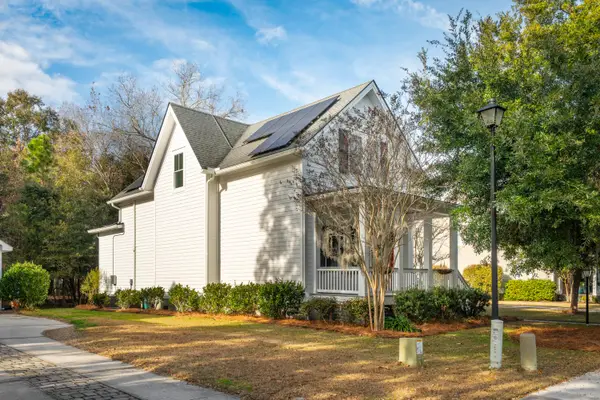 $800,000Active4 beds 4 baths2,511 sq. ft.
$800,000Active4 beds 4 baths2,511 sq. ft.3429 Acorn Drop Lane, Johns Island, SC 29455
MLS# 25032774Listed by: THE BOULEVARD COMPANY
