1356 S Sherwood Drive, Charleston, SC 29407
Local realty services provided by:ERA Wilder Realty
Listed by:drake herrin843-779-8660
Office:carolina one real estate
MLS#:25024773
Source:SC_CTAR
1356 S Sherwood Drive,Charleston, SC 29407
$550,000
- 4 Beds
- 2 Baths
- 1,615 sq. ft.
- Single family
- Active
Price summary
- Price:$550,000
- Price per sq. ft.:$340.56
About this home
Introducing a prime Charleston-area retreat with unbeatable location, style, and space. Location, location, location nestled in the desirable West Oak Forest neighborhood, this single-level gem at 1356 S Sherwood Dr places you just 10 minutes from downtown Charleston, MUSC, the College of Charleston, and The Citadel. Enjoy easy access to work, dining, culture, and the best that this historic city has to offer. Recently renovated to blend modern comforts with classic appeal which includes a master bedroom suite, walk-in closet, master bath, laundry room, family room and pantry. Expansive lot providing plenty of outdoor possibilities. Well appointed hardwoods and ceramic tiles for a durable, stylish look. Kitchen upgrades feature granite countertops, a tile backsplash, and stainlesssteel appliances eat-in kitchen and separate dining area for everyday meals and entertaining. Recessed lighting and smooth ceilings create a bright, contemporary feel. Private patio ideal for outdoor gatherings, grilling, or relaxing in the Charleston breeze. Storage shed adds practical space for tools, bikes, and seasonal items. Large lot offers potential for future landscaping, a garden, or recreational fun. This home is a rare find in a coveted location so schedule your tour today to experience its charm and potential firsthand.
Contact an agent
Home facts
- Year built:1958
- Listing ID #:25024773
- Added:44 day(s) ago
- Updated:October 24, 2025 at 02:37 PM
Rooms and interior
- Bedrooms:4
- Total bathrooms:2
- Full bathrooms:2
- Living area:1,615 sq. ft.
Heating and cooling
- Cooling:Central Air
- Heating:Electric, Heat Pump
Structure and exterior
- Year built:1958
- Building area:1,615 sq. ft.
- Lot area:0.29 Acres
Schools
- High school:West Ashley
- Middle school:West Ashley
- Elementary school:Stono Park
Utilities
- Water:Public
- Sewer:Public Sewer
Finances and disclosures
- Price:$550,000
- Price per sq. ft.:$340.56
New listings near 1356 S Sherwood Drive
- New
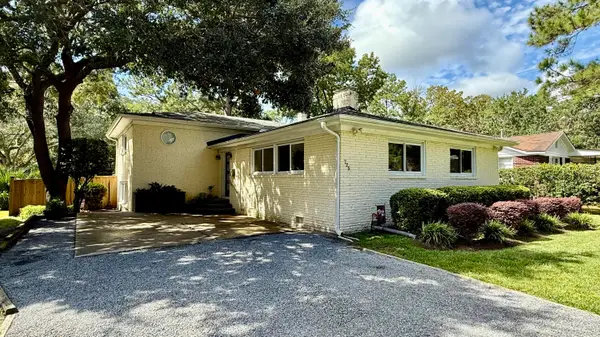 $669,000Active3 beds 2 baths2,518 sq. ft.
$669,000Active3 beds 2 baths2,518 sq. ft.725 Shelley Road, Charleston, SC 29407
MLS# 25028745Listed by: AGENTOWNED REALTY CHARLESTON GROUP - New
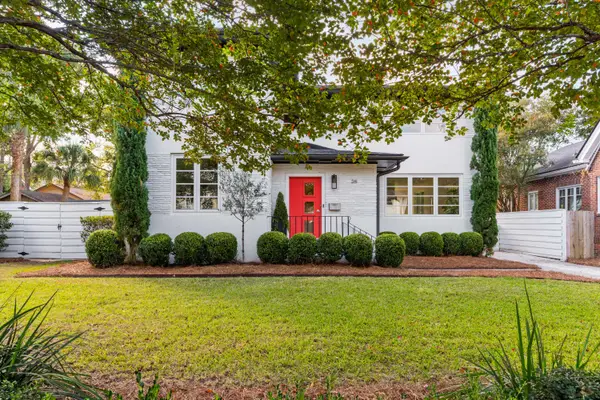 $2,195,000Active4 beds 3 baths2,666 sq. ft.
$2,195,000Active4 beds 3 baths2,666 sq. ft.261 Grove St, Charleston, SC 29403
MLS# 25028748Listed by: WILLIAM MEANS REAL ESTATE, LLC - New
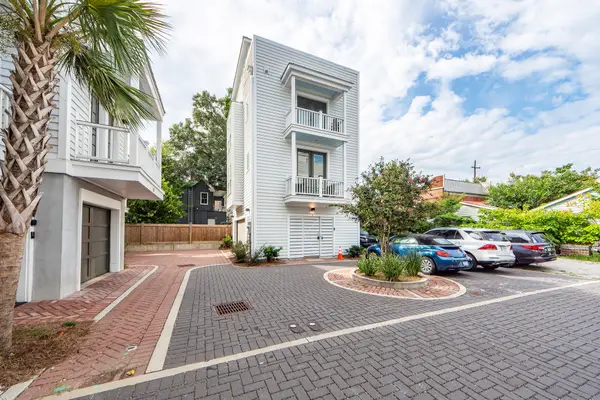 $864,900Active2 beds 3 baths1,421 sq. ft.
$864,900Active2 beds 3 baths1,421 sq. ft.9 Iron Frg Alley, Charleston, SC 29403
MLS# 25028750Listed by: CHARLESTON REALTY PROS, LLC - New
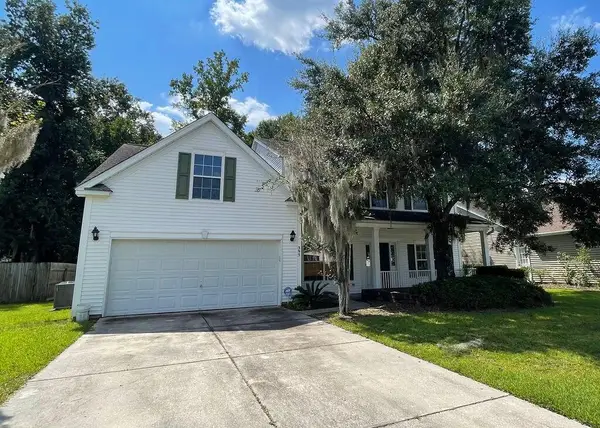 $600,000Active4 beds 3 baths2,844 sq. ft.
$600,000Active4 beds 3 baths2,844 sq. ft.395 Twelve Oak Drive, Charleston, SC 29414
MLS# 25028732Listed by: AGENTOWNED REALTY CHARLESTON GROUP - Open Sat, 11am to 2pmNew
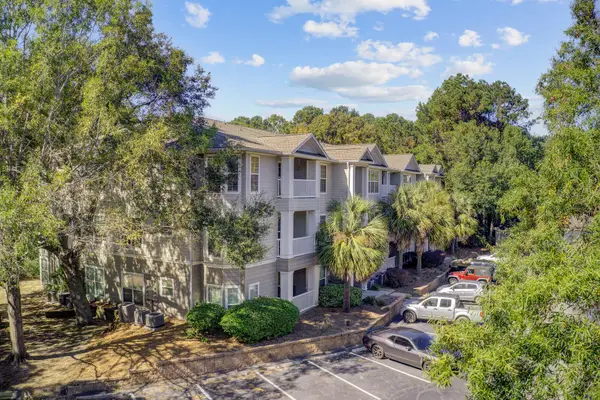 $215,000Active1 beds 1 baths765 sq. ft.
$215,000Active1 beds 1 baths765 sq. ft.700 Daniel Ellis Drive #14103, Charleston, SC 29412
MLS# 25028733Listed by: RE/MAX SEASIDE - Open Sat, 1 to 2:30pmNew
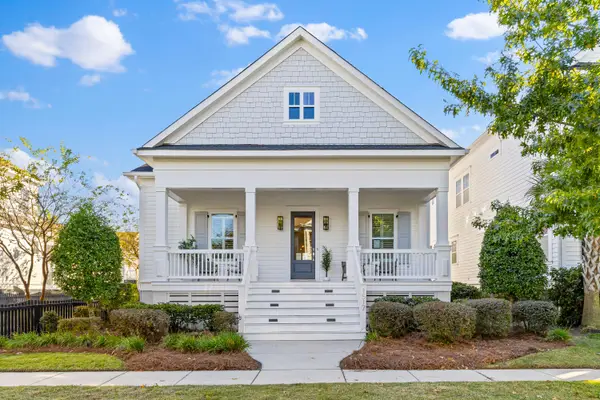 $1,589,000Active3 beds 3 baths2,388 sq. ft.
$1,589,000Active3 beds 3 baths2,388 sq. ft.1517 Willtown Street, Daniel Island, SC 29492
MLS# 25028736Listed by: ISLAND HOUSE REAL ESTATE - New
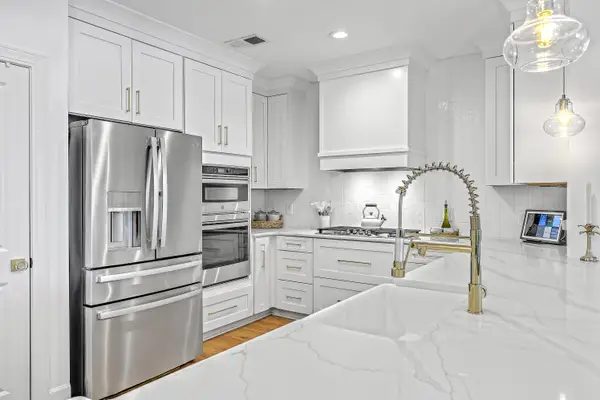 $865,000Active-- beds 2 baths1,593 sq. ft.
$865,000Active-- beds 2 baths1,593 sq. ft.125 Pier View Street #401, Charleston, SC 29492
MLS# 25028746Listed by: KELLER WILLIAMS REALTY CHARLESTON - New
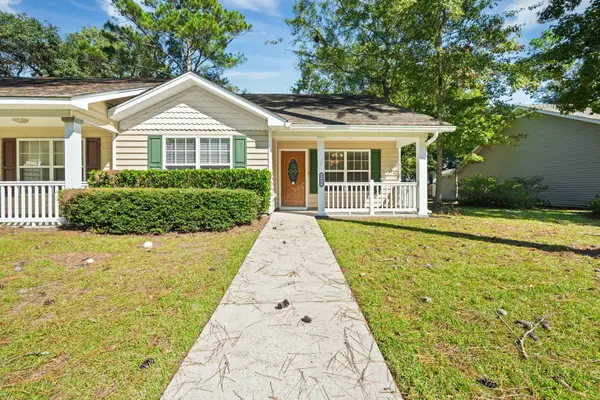 $360,000Active2 beds 2 baths1,211 sq. ft.
$360,000Active2 beds 2 baths1,211 sq. ft.3255 Walter Drive, Johns Island, SC 29455
MLS# 25028518Listed by: BRAND NAME REAL ESTATE - Open Sat, 2 to 4pmNew
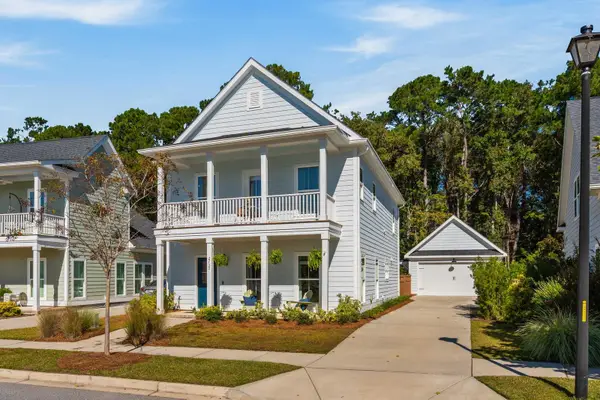 $612,000Active3 beds 3 baths2,058 sq. ft.
$612,000Active3 beds 3 baths2,058 sq. ft.2730 August Road, Johns Island, SC 29455
MLS# 25028600Listed by: REAL BROKER, LLC - New
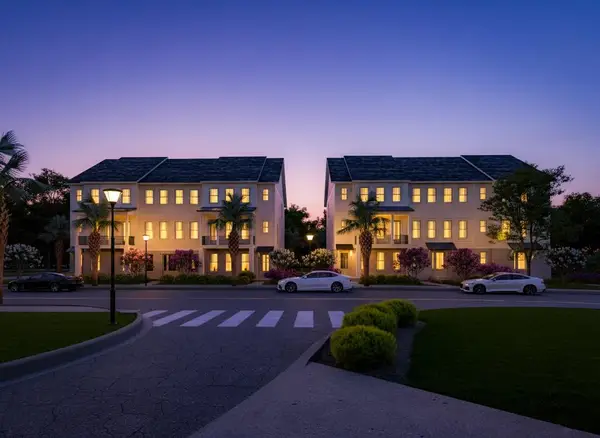 $1,150,000Active4 beds 4 baths2,727 sq. ft.
$1,150,000Active4 beds 4 baths2,727 sq. ft.142 Fairbanks Drive, Charleston, SC 29492
MLS# 25028725Listed by: ATLANTIC PROPERTIES OF THE LOWCOUNTRY
