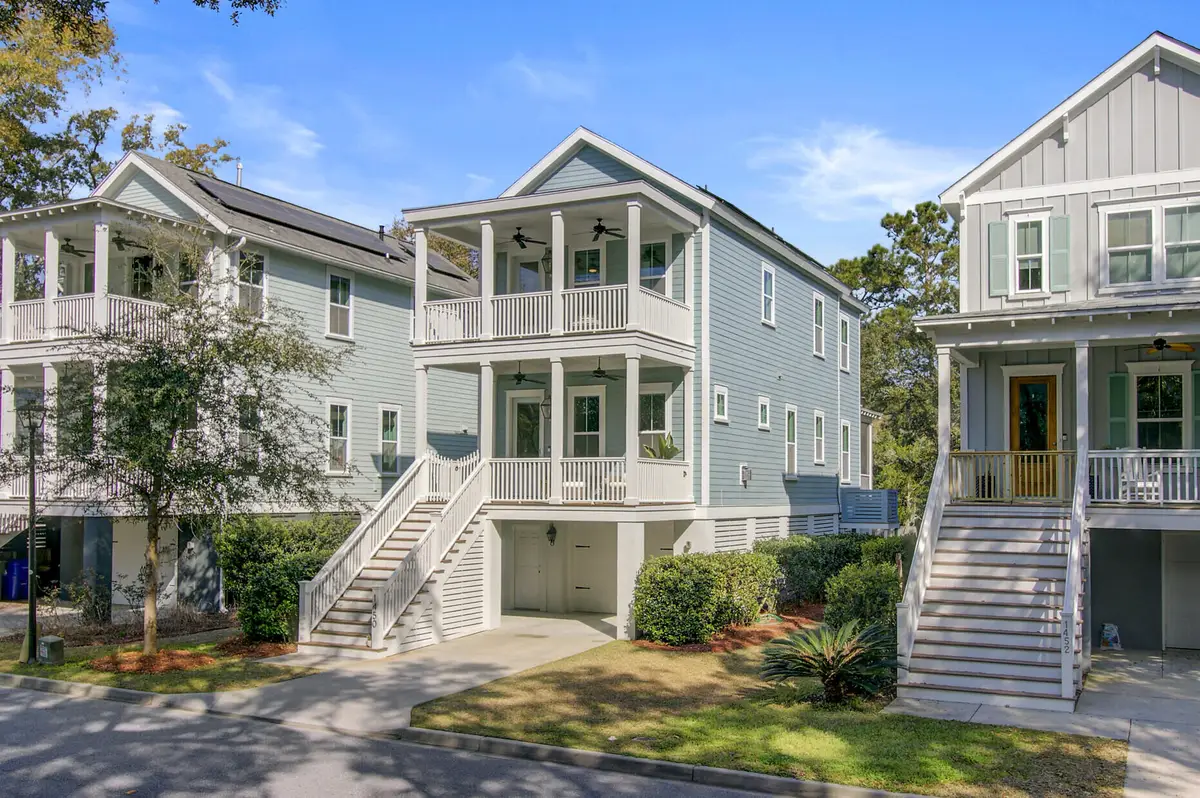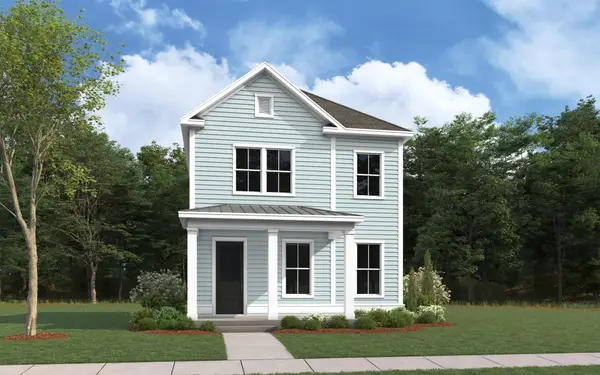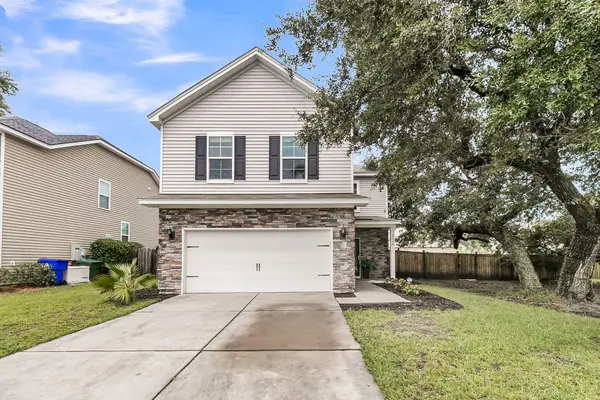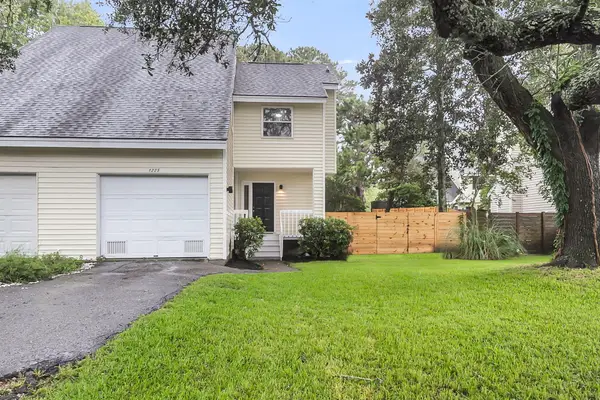1450 Eutaw Battalion Drive, Charleston, SC 29412
Local realty services provided by:ERA Wilder Realty



Listed by:amanda wilson
Office:exp realty llc.
MLS#:25008128
Source:SC_CTAR
1450 Eutaw Battalion Drive,Charleston, SC 29412
$925,500
- 4 Beds
- 3 Baths
- 1,890 sq. ft.
- Single family
- Active
Price summary
- Price:$925,500
- Price per sq. ft.:$489.68
About this home
WATER VIEWS JUST 15 MINUTES FROM FOLLY BEACH AND DOWNTOWN CHARLESTON! Welcome home in the award-winning neighborhood of Freemans Point, inside charming Seaside Plantation. This modern Charleston single style house is the perfect place to relax and enjoy the beauty of the Lowcountry. From your double stacked front porches, you'll be treated to views of the marsh + Seaside Creek directly across the street from the property. Get ready to kick back and relax while watching shore birds go about their day. This meticulous home has been fully updated and renovated with modern fixtures at every turn and exudes sophistication. There are 4 true bedrooms, 2.5 bathrooms.The kitchen is open to the living and dining areas, making it the perfect place to gather with family.Gleaming hardwood floors lead you through light-filled living spaces, including a stylishly...appointed designer kitchen with new stainless steel appliances and cabinets that reach all the way to the ceiling for extra storage and high-end style. Quartz countertops and custom lighting and carpentry throughout leave nothing to be desired. At the rear of the home you'll find a fully conforming 4th bedroom (a rare find with this floorpan) and a main level powder bath. Upstairs, the other two secondary bedrooms share a luxury bathroom, with custom fixtures and trim work throughout. The owners-suite offers a spa-like retreat with a luxury ensuite bathroom with designer cabinetry, lighting, and large elegant walk-in shower. Enjoy outdoor tranquility watching the sunrise from the private and expansive double stacked porches, or relax from a long day on the screened back porch. The large back yard includes a custom 16-foot tabby patio amid lush landscaping. Located in this prime neighborhood just 15 minutes from both Folly Beach and Downtown Charleston, this property seamlessly combines suburban serenity with urban convenience, making it the epitome of modern-classic living.
The owners-suite offers a spa-like retreat with a luxury ensuite bathroom with designer cabinetry, lighting, and large elegant walk-in shower. Enjoy outdoor tranquility watching the sunrise from the private and expansive double stacked porches, or relax from a long day on the screened back porch. The large back yard includes a custom 16-foot tabby patio amid lush landscaping. Located in this prime neighborhood just 15 minutes from both Folly Beach and Downtown Charleston, this property seamlessly combines suburban serenity with urban convenience, making it the epitome of modern-classic living.
Contact an agent
Home facts
- Year built:2017
- Listing Id #:25008128
- Added:140 day(s) ago
- Updated:August 14, 2025 at 06:29 PM
Rooms and interior
- Bedrooms:4
- Total bathrooms:3
- Full bathrooms:2
- Half bathrooms:1
- Living area:1,890 sq. ft.
Heating and cooling
- Cooling:Central Air
- Heating:Forced Air
Structure and exterior
- Year built:2017
- Building area:1,890 sq. ft.
- Lot area:0.12 Acres
Schools
- High school:James Island Charter
- Middle school:Camp Road
- Elementary school:James Island
Utilities
- Water:Public
- Sewer:Public Sewer
Finances and disclosures
- Price:$925,500
- Price per sq. ft.:$489.68
New listings near 1450 Eutaw Battalion Drive
- Open Fri, 10am to 12pmNew
 $1,715,000Active4 beds 4 baths3,110 sq. ft.
$1,715,000Active4 beds 4 baths3,110 sq. ft.1710 Trewin Court, Charleston, SC 29492
MLS# 25022099Listed by: CAROLINA ONE REAL ESTATE - New
 $1,199,000Active4 beds 4 baths2,694 sq. ft.
$1,199,000Active4 beds 4 baths2,694 sq. ft.117 Alder Circle, Charleston, SC 29412
MLS# 25022387Listed by: WILLIAM MEANS REAL ESTATE, LLC - New
 $533,800Active3 beds 3 baths1,600 sq. ft.
$533,800Active3 beds 3 baths1,600 sq. ft.2112 Blue Bayou Boulevard, Johns Island, SC 29455
MLS# 25022390Listed by: DFH REALTY GEORGIA, LLC - New
 $429,000Active3 beds 3 baths1,888 sq. ft.
$429,000Active3 beds 3 baths1,888 sq. ft.4236 Scharite Street, Charleston, SC 29414
MLS# 25022382Listed by: CAROLINA ONE REAL ESTATE - New
 $525,000Active4 beds 3 baths1,920 sq. ft.
$525,000Active4 beds 3 baths1,920 sq. ft.1506 Chastain Road, Johns Island, SC 29455
MLS# 25022366Listed by: JEFF COOK REAL ESTATE LPT REALTY - New
 $495,000Active3 beds 2 baths1,442 sq. ft.
$495,000Active3 beds 2 baths1,442 sq. ft.1225 Valley Forge Drive, Charleston, SC 29412
MLS# 25022368Listed by: PHD PROPERTIES - Open Sun, 1 to 3pmNew
 $410,000Active2 beds 2 baths1,295 sq. ft.
$410,000Active2 beds 2 baths1,295 sq. ft.1984 Folly Road #A307, Charleston, SC 29412
MLS# 25022325Listed by: CAROLINA ONE REAL ESTATE - New
 $775,000Active5 beds 3 baths2,244 sq. ft.
$775,000Active5 beds 3 baths2,244 sq. ft.1387 W Lenevar Drive, Charleston, SC 29407
MLS# 25022326Listed by: MAVEN REALTY - New
 $699,888Active3 beds 2 baths1,648 sq. ft.
$699,888Active3 beds 2 baths1,648 sq. ft.1871 Rugby Lane, Charleston, SC 29407
MLS# 25022319Listed by: CAROLINA ONE REAL ESTATE - New
 $645,000Active4 beds 3 baths2,189 sq. ft.
$645,000Active4 beds 3 baths2,189 sq. ft.3319 Dunwick Drive, Johns Island, SC 29455
MLS# 25022312Listed by: THE BOULEVARD COMPANY

