1465 Brockenfelt Drive, Charleston, SC 29414
Local realty services provided by:ERA Greater North Properties
Listed by: brandon ray
Office: carolina one real estate
MLS#:25030334
Source:MI_NGLRMLS
Price summary
- Price:$735,000
- Price per sq. ft.:$226.85
About this home
Welcome Home to Luxury Living in the Hunt Club! Discover the perfect blend of space, style, and convenience in this expansive 4-bedroom, 3-full-bathroom residence, with 3,240 square feet of living space. This is more than a house; it's an elevated lifestyle designed for modern families and friendly entertaining. Set on a generous 0.23-acre lot, the property offers a private retreat from the everyday. The backyard is fully secured with a privacy wooden fence and provides a tranquil backdrop overlooking a pond and mature trees. This peaceful setting ensures privacy while offering picturesque views, creating relaxation and outdoor activities. Enter through the welcoming foyer, to the right, the formal, separate dining room offers a refined space perfect for holiday gatherings and dinnerparties. The core of the home is the stunning open-concept living area, filled with an abundance of natural light. The kitchen features granite countertops, complemented by an ample amount of cabinetry for maximum storage. Equipped with stainless steel appliances, it includes a large eat-in area for casual meals, a substantial walk-in pantry, and a butler's pantry that provides a seamless pass-through to the dining room, making hosting effortless. The large family room has a beautiful fireplace which serves as the focal point, offering warmth and ambiance on cooler evenings. The practical first floor also includes a private guest bedroom and a full bathroom, providing ideal accommodations for visitors or a private home office space. Extending the living space outdoors is the comfortable screened-in back patio. This all-season space is perfect for morning coffee or evening unwinding, providing a protected area with magnificent views of the large backyard. The second floor is dedicated to rest and retreat, highlighted by the spacious primary suite and flexible loft area.The primary suite is a sanctuary, featuring a decorative tray ceiling, abundant natural light, and a dedicated sitting area, a perfect spot for reading or a place to get away from the hustle and bustle of everyday life. The adjoining private primary en-suite features a large soaking tub, a separate glass-door stand-up shower, and two separate vanities with sinks and counter space. A large walk-in closet cleverly connects directly to the dedicated laundry room, streamlining chores and organization. Two additional spacious bedrooms share a full-sized bathroom, complete with a two-sink vanity and a functional tub/shower combination. A significant asset to the upper level is the spacious loft area. This highly adaptable space can function as a second family room, a dedicated playroom, a media center, or a substantial home gym, perfectly fitting any lifestyle. It also includes valuable closet space for storage. As a resident of the Hunt Club, you gain access to fantastic neighborhood amenities, including a refreshing community pool for those hot summer days and a dedicated playground for younger residents.
The home's location is a key selling point, offering unparalleled central access to the entire Charleston area. Commuting is made easy with quick access to the interstate. Enjoy short drives to dining and the historic charm of Downtown Charleston, as well as the sun and surf of the beautiful local beaches. Everyday living is simplified with proximity to shopping centers, schools, and countless essential amenities. This property truly delivers upscale community living with the ultimate convenience of a central Low country position. Don't wait, schedule your appointment today!
Contact an agent
Home facts
- Year built:2018
- Listing ID #:25030334
- Updated:February 10, 2026 at 04:34 PM
Rooms and interior
- Bedrooms:4
- Total bathrooms:3
- Full bathrooms:3
- Living area:3,240 sq. ft.
Heating and cooling
- Cooling:Central Air
- Heating:Heat Pump
Structure and exterior
- Year built:2018
- Building area:3,240 sq. ft.
- Lot area:0.23 Acres
Schools
- High school:West Ashley
- Middle school:West Ashley
- Elementary school:Drayton Hall
Finances and disclosures
- Price:$735,000
- Price per sq. ft.:$226.85
New listings near 1465 Brockenfelt Drive
- Open Sat, 11am to 1pmNew
 $2,480,000Active4 beds 4 baths2,594 sq. ft.
$2,480,000Active4 beds 4 baths2,594 sq. ft.38 Barre Street, Charleston, SC 29401
MLS# 26003966Listed by: THE CASSINA GROUP - New
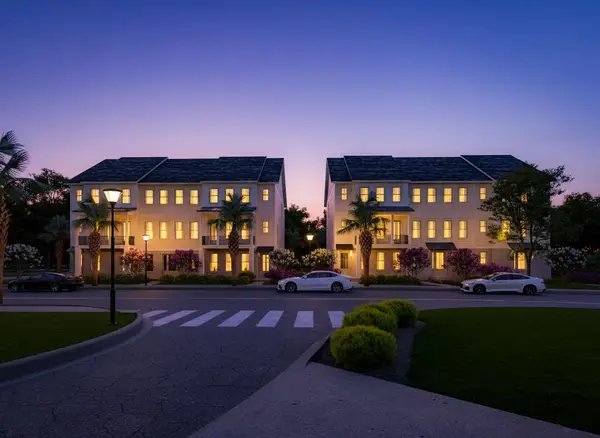 $1,029,000Active3 beds 3 baths2,382 sq. ft.
$1,029,000Active3 beds 3 baths2,382 sq. ft.124 Fairbanks Drive, Daniel Island, SC 29492
MLS# 26003946Listed by: ATLANTIC PROPERTIES OF THE LOWCOUNTRY - New
 $1,400,000Active8 beds -- baths3,479 sq. ft.
$1,400,000Active8 beds -- baths3,479 sq. ft.180 Line Street, Charleston, SC 29403
MLS# 26003954Listed by: HANDSOME PROPERTIES, INC. - New
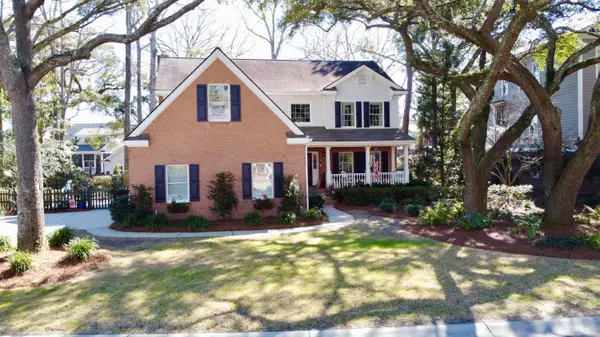 $1,199,000Active3 beds 3 baths3,233 sq. ft.
$1,199,000Active3 beds 3 baths3,233 sq. ft.2208 Weepoolow Trail, Charleston, SC 29407
MLS# 26003929Listed by: AGENTOWNED REALTY CHARLESTON GROUP - New
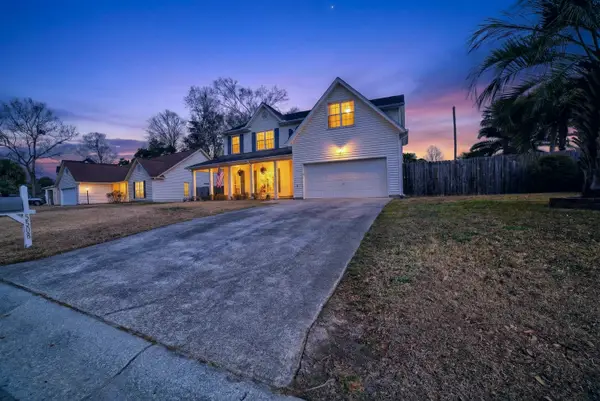 $399,000Active4 beds 3 baths2,315 sq. ft.
$399,000Active4 beds 3 baths2,315 sq. ft.5508 Jasons Cove, Charleston, SC 29418
MLS# 26003901Listed by: JPAR MAGNOLIA GROUP - Open Sat, 11am to 1pmNew
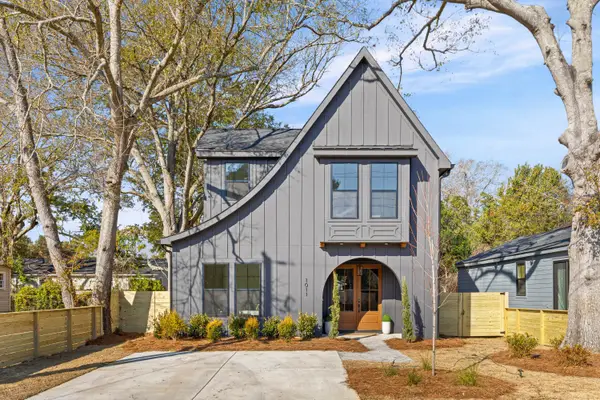 $750,000Active4 beds 3 baths2,275 sq. ft.
$750,000Active4 beds 3 baths2,275 sq. ft.1011 Mamie Street, Charleston, SC 29407
MLS# 26003888Listed by: CAROLINA ONE REAL ESTATE - Open Sat, 1 to 3pmNew
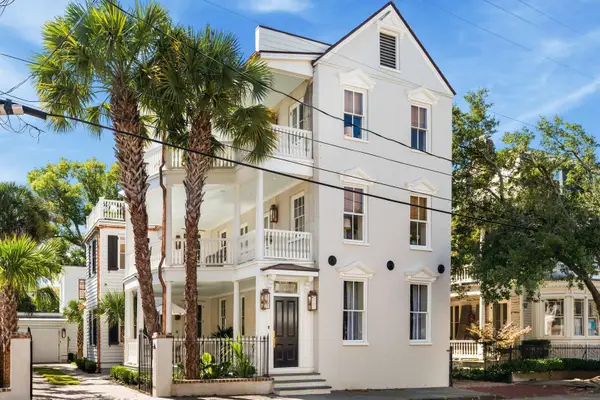 $5,495,000Active6 beds 7 baths4,327 sq. ft.
$5,495,000Active6 beds 7 baths4,327 sq. ft.109 Rutledge Avenue, Charleston, SC 29401
MLS# 26003880Listed by: DANIEL RAVENEL SOTHEBY'S INTERNATIONAL REALTY - New
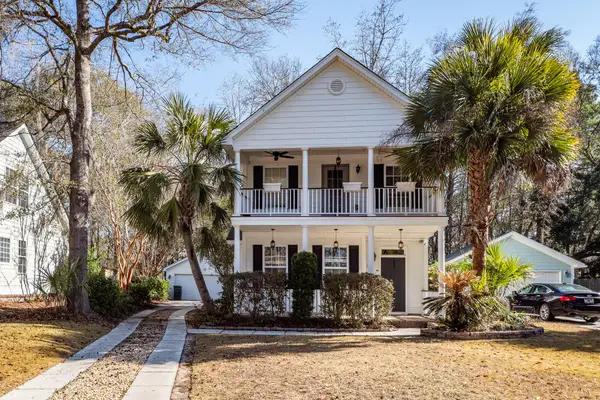 $525,000Active3 beds 3 baths1,678 sq. ft.
$525,000Active3 beds 3 baths1,678 sq. ft.1764 Hickory Knoll Way, Johns Island, SC 29455
MLS# 26003885Listed by: SCSOLD LLC - Open Sat, 11am to 1pmNew
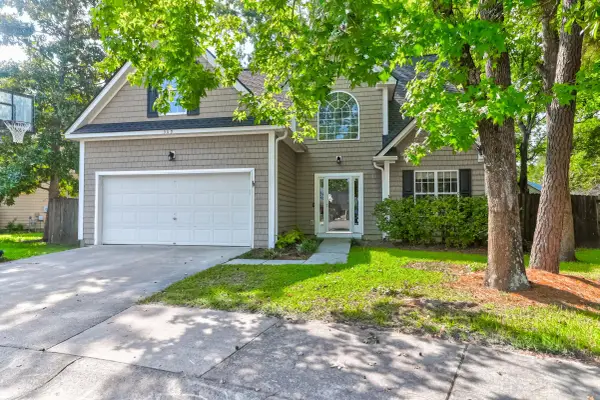 $729,000Active4 beds 3 baths2,000 sq. ft.
$729,000Active4 beds 3 baths2,000 sq. ft.509 Cecilia Cove Drive, Charleston, SC 29412
MLS# 26003874Listed by: CAROLINA ONE REAL ESTATE - Open Sat, 1am to 4pmNew
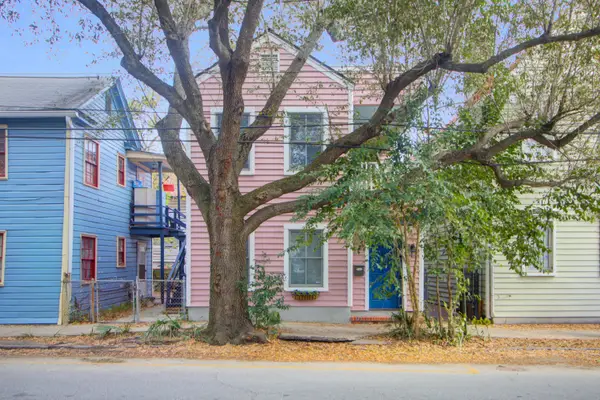 $1,000,000Active2 beds 3 baths1,270 sq. ft.
$1,000,000Active2 beds 3 baths1,270 sq. ft.250 Coming Street, Charleston, SC 29403
MLS# 26003597Listed by: KELLER WILLIAMS REALTY CHARLESTON

