1483 Burningtree Road, Charleston, SC 29412
Local realty services provided by:ERA Wilder Realty
Listed by: molly vietmeyer843-628-0008
Office: the cassina group
MLS#:25028975
Source:SC_CTAR
1483 Burningtree Road,Charleston, SC 29412
$2,100,000
- 4 Beds
- 4 Baths
- 3,390 sq. ft.
- Single family
- Active
Price summary
- Price:$2,100,000
- Price per sq. ft.:$619.47
About this home
Modern sophistication meets timeless Lowcountry charm in this one-story home. Situated in the highly sought-after Country Club II. Designed for both comfort and style, the home features a flowing, open floor plan filled with custom details and abundant natural light. Extensive updates include interior and exterior paint, refinished whitewashed hardwood floors, designer light fixtures, custom Sapele front door, and metal roof.The inviting living spaces include a formal den, a cozy living area with fireplace, a sun-drenched formal dining area with a large picture window. The stunning kitchen is the heart of the home--showcasing marble countertops, a center island, custom white cabinetry, stainless steel appliances, and a spacious breakfast area perfect for casual dining.Step outside to an entertainer's dream backyard featuring a porch addition fully equipped with an outdoor kitchen and fireplace for hosting gatherings year-round. This home seamlessly blends modern and eclectic design elements with upscale Lowcountry character. Set in a prime location just minutes from downtown Charleston and an easy drive to Folly Beach.
Contact an agent
Home facts
- Year built:1967
- Listing ID #:25028975
- Added:44 day(s) ago
- Updated:November 29, 2025 at 03:24 PM
Rooms and interior
- Bedrooms:4
- Total bathrooms:4
- Full bathrooms:3
- Half bathrooms:1
- Living area:3,390 sq. ft.
Heating and cooling
- Cooling:Central Air
- Heating:Electric
Structure and exterior
- Year built:1967
- Building area:3,390 sq. ft.
- Lot area:0.4 Acres
Schools
- High school:James Island Charter
- Middle school:Camp Road
- Elementary school:Harbor View
Utilities
- Water:Public
- Sewer:Public Sewer
Finances and disclosures
- Price:$2,100,000
- Price per sq. ft.:$619.47
New listings near 1483 Burningtree Road
- New
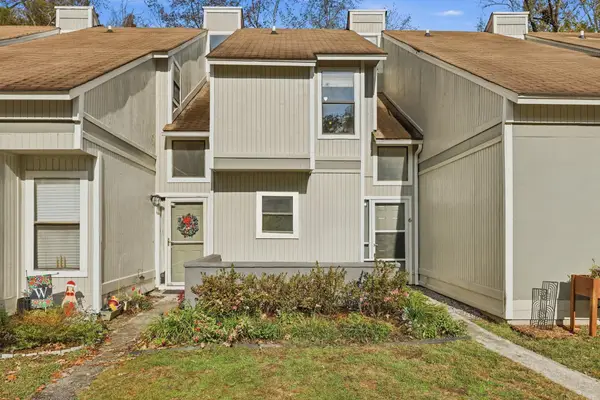 $231,500Active2 beds 2 baths1,180 sq. ft.
$231,500Active2 beds 2 baths1,180 sq. ft.2753 Jobee Drive #6, Charleston, SC 29414
MLS# 25032237Listed by: REDFIN CORPORATION - New
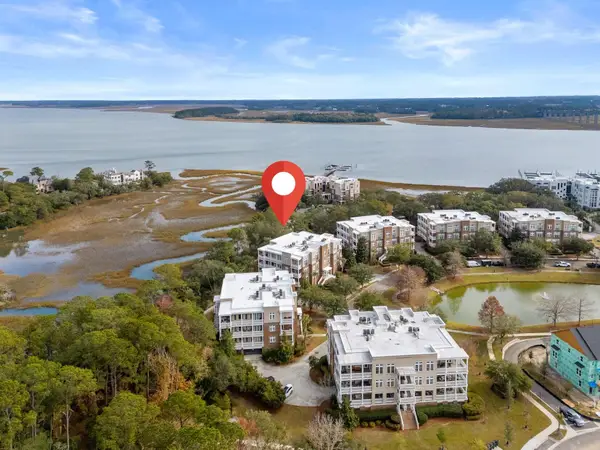 $1,950,000Active3 beds 3 baths2,855 sq. ft.
$1,950,000Active3 beds 3 baths2,855 sq. ft.136 Fairbanks Oak Alley #3b, Charleston, SC 29492
MLS# 25032231Listed by: CAROLINA ONE REAL ESTATE - Open Sat, 11am to 1pmNew
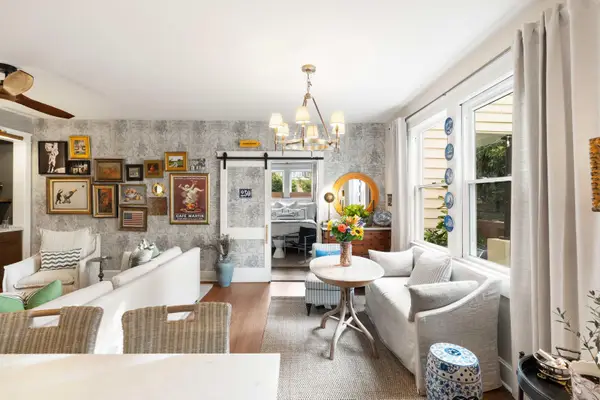 $997,000Active2 beds 2 baths1,091 sq. ft.
$997,000Active2 beds 2 baths1,091 sq. ft.230 Rutledge Avenue #C, Charleston, SC 29403
MLS# 25032228Listed by: EXP REALTY LLC - New
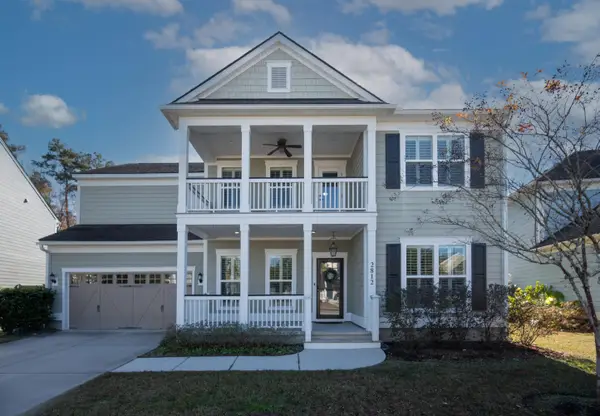 $849,000Active4 beds 3 baths3,304 sq. ft.
$849,000Active4 beds 3 baths3,304 sq. ft.2812 Stonestown Drive, Charleston, SC 29414
MLS# 25032229Listed by: RESIDE REAL ESTATE LLC - Open Sat, 11am to 1pmNew
 $997,000Active2 beds 2 baths1,091 sq. ft.
$997,000Active2 beds 2 baths1,091 sq. ft.230 Rutledge Avenue #C, Charleston, SC 29403
MLS# 25032228Listed by: EXP REALTY LLC - New
 $849,000Active4 beds 3 baths3,304 sq. ft.
$849,000Active4 beds 3 baths3,304 sq. ft.2812 Stonestown Drive, Charleston, SC 29414
MLS# 25032229Listed by: RESIDE REAL ESTATE LLC - New
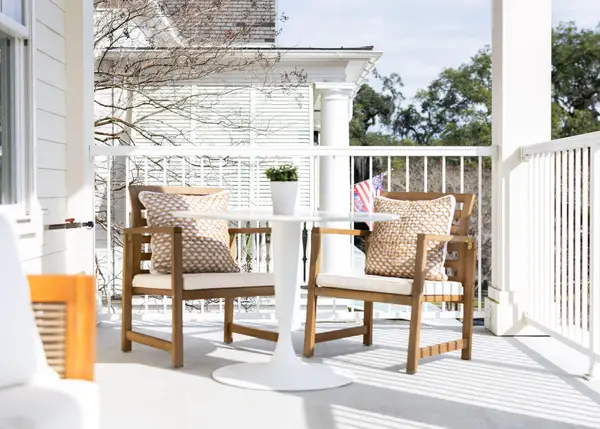 $1,695,000Active2 beds 3 baths1,946 sq. ft.
$1,695,000Active2 beds 3 baths1,946 sq. ft.301 Longshore Street #423, Charleston, SC 29492
MLS# 25032225Listed by: DUNES PROPERTIES OF CHAS INC - New
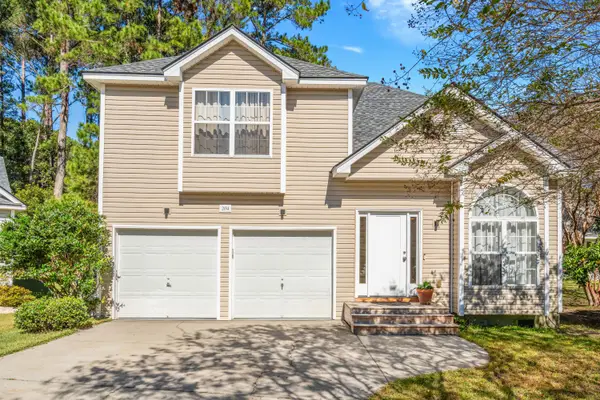 $650,000Active3 beds 3 baths1,687 sq. ft.
$650,000Active3 beds 3 baths1,687 sq. ft.204 Jedediah Court, Charleston, SC 29412
MLS# 25032226Listed by: THE BOULEVARD COMPANY - New
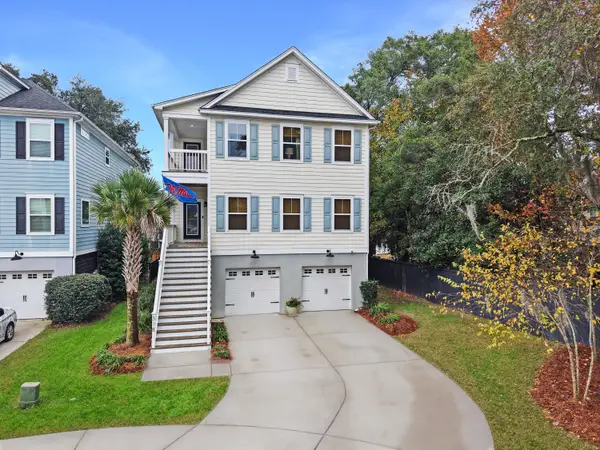 $965,000Active4 beds 4 baths3,426 sq. ft.
$965,000Active4 beds 4 baths3,426 sq. ft.318 Morning Marsh Lane, Charleston, SC 29492
MLS# 25032127Listed by: TABBY REALTY LLC - New
 $400,000Active4 beds 3 baths2,380 sq. ft.
$400,000Active4 beds 3 baths2,380 sq. ft.128 Mansfield Boulevard, Charleston, SC 29418
MLS# 25032193Listed by: KELLER WILLIAMS REALTY CHARLESTON WEST ASHLEY
