150 Bee Street #703, Charleston, SC 29401
Local realty services provided by:ERA Wilder Realty
Listed by:michael furlong843-779-8660
Office:carolina one real estate
MLS#:25018620
Source:SC_CTAR
150 Bee Street #703,Charleston, SC 29401
$879,000
- 2 Beds
- 3 Baths
- 2,030 sq. ft.
- Single family
- Pending
Price summary
- Price:$879,000
- Price per sq. ft.:$433
About this home
Panoramic Ashley River Views in this Modern Luxury Condo with Dual Primary Suites in the Heart of Charleston!Welcome to Bee Street Lofts--where urban sophistication meets lowcountry charm. This rare and spacious 2 bedroom, 2 and half bathroom condo offers breathtaking views of the Ashley River from every window and is located at one of Charleston's most accessible and central locations.Step inside to soaring ceilings and an expansive open floor plan featuring a formal dining area, a generous living space, and a gourmet kitchen equipped with stainless steel appliances--including a brand-new refrigerator, cooktop, and dishwasher. The kitchen has been tastefully updated with refaced cabinetry, and is spacious enough to cook for holidays and dinner parties for extended guestsSteps away is an oversized private laundry room with a new washer and dryer, exceptional storage, and multiple walk-in closets throughout the unit.
Retreat to the luxurious primary suite with incredible morning light featuring an enormous primary bathroom with natural stone finishes, a whirlpool tub, and a fully tiled walk-in shower, as well as expansive closet space for the fashion forward.
The dual primary guest suite is located on the opposite side of the unit for privacy and features another enormous bathroom, tub and closet. A generous space equally comfortable and appointed.
New impact-rated windows enhance comfort, privacy, and energy efficiency, while dual new HVAC systems ensure year-round climate control. Architectural features like exposed concrete, lofted ceilings and custom designed hardwood floors add character and sophistication to this unique model unit.
This secure, limited-access community features a two-story gated parking garage with two deeded covered parking spaces conveniently located on the second level near the elevators. Residents enjoy exclusive access to elevated outdoor courtyards with grilling stations, a designer-furnished club room with flat-screen TVs, a 24-hour state-of-the-art fitness center with TVs, and even a cappuccino machine for your morning brew.
Ideally situated next to MUSC, across from the scenic Ashley River, steps from a grocery store and just minutes from the College of Charleston, Marion Square, and the boutiques and dining of historic King Street and the many dining options in Cannonborough.
This is your chance to own a beautifully updated urban retreat in the heart of Charleston.
Contact an agent
Home facts
- Year built:2007
- Listing ID #:25018620
- Added:80 day(s) ago
- Updated:August 20, 2025 at 07:32 AM
Rooms and interior
- Bedrooms:2
- Total bathrooms:3
- Full bathrooms:2
- Half bathrooms:1
- Living area:2,030 sq. ft.
Heating and cooling
- Cooling:Central Air
Structure and exterior
- Year built:2007
- Building area:2,030 sq. ft.
Schools
- High school:Burke
- Middle school:Simmons Pinckney
- Elementary school:Memminger
Utilities
- Water:Public
- Sewer:Public Sewer
Finances and disclosures
- Price:$879,000
- Price per sq. ft.:$433
New listings near 150 Bee Street #703
- New
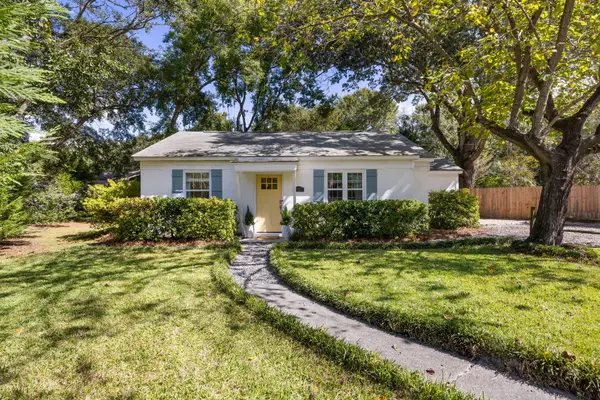 $524,900Active2 beds 2 baths1,000 sq. ft.
$524,900Active2 beds 2 baths1,000 sq. ft.0 Anita Drive, Charleston, SC 29407
MLS# 25026053Listed by: AGENTOWNED REALTY PREFERRED GROUP - New
 $565,000Active3 beds 2 baths1,390 sq. ft.
$565,000Active3 beds 2 baths1,390 sq. ft.3543 Hunters Oak Lane, Johns Island, SC 29455
MLS# 25026060Listed by: CAROLINA ONE REAL ESTATE - New
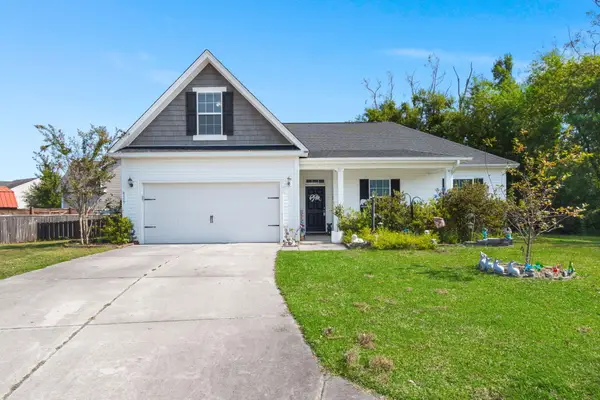 $439,000Active4 beds 3 baths2,140 sq. ft.
$439,000Active4 beds 3 baths2,140 sq. ft.8127 Saveur Lane, Charleston, SC 29406
MLS# 25026039Listed by: WEICHERT REALTORS LIFESTYLE - New
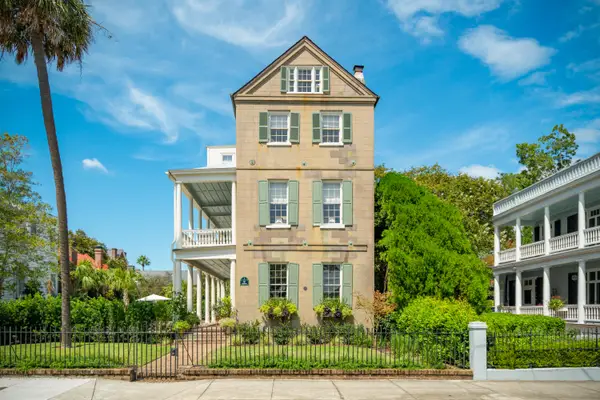 $8,750,000Active4 beds 5 baths3,735 sq. ft.
$8,750,000Active4 beds 5 baths3,735 sq. ft.110 Beaufain Street, Charleston, SC 29401
MLS# 25026046Listed by: THE CASSINA GROUP - Open Sun, 1 to 3pmNew
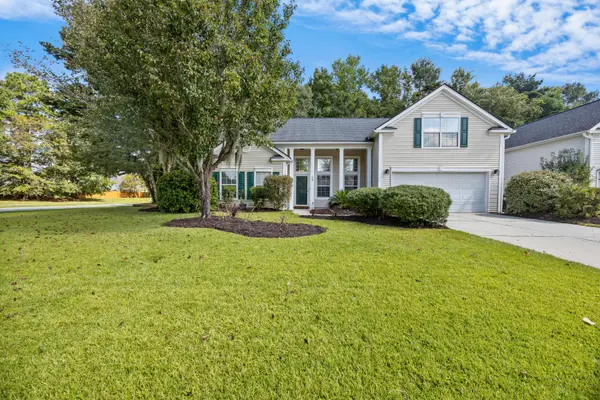 $585,000Active3 beds 2 baths2,240 sq. ft.
$585,000Active3 beds 2 baths2,240 sq. ft.100 Sugar Magnolia Way, Charleston, SC 29414
MLS# 25025950Listed by: CAROLINA ONE REAL ESTATE - Open Sat, 11am to 2pmNew
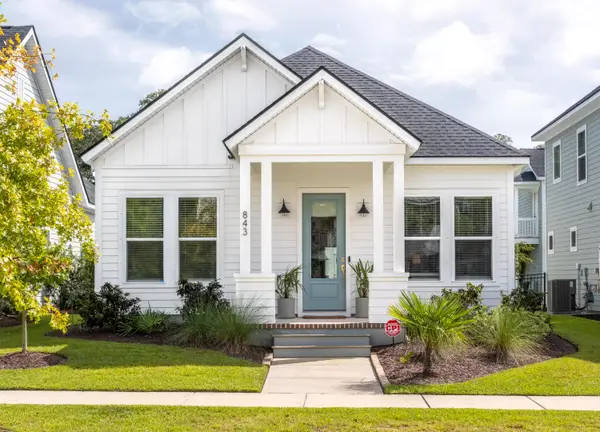 $729,000Active3 beds 2 baths1,680 sq. ft.
$729,000Active3 beds 2 baths1,680 sq. ft.843 Hopewell Drive, Charleston, SC 29492
MLS# 25026030Listed by: CAROLINA ONE REAL ESTATE - New
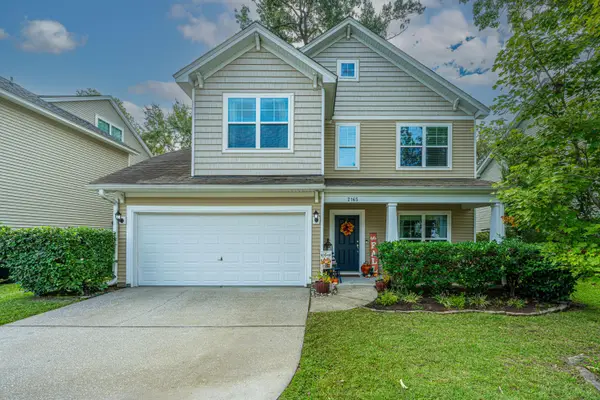 $500,000Active3 beds 3 baths1,842 sq. ft.
$500,000Active3 beds 3 baths1,842 sq. ft.2165 Ashley Cooper Lane, Charleston, SC 29414
MLS# 25026028Listed by: CAROLINA ONE REAL ESTATE - Open Fri, 10:30am to 12pmNew
 $370,000Active1 beds 1 baths822 sq. ft.
$370,000Active1 beds 1 baths822 sq. ft.Address Withheld By Seller, Charleston, SC 29403
MLS# 25025982Listed by: THE CASSINA GROUP - New
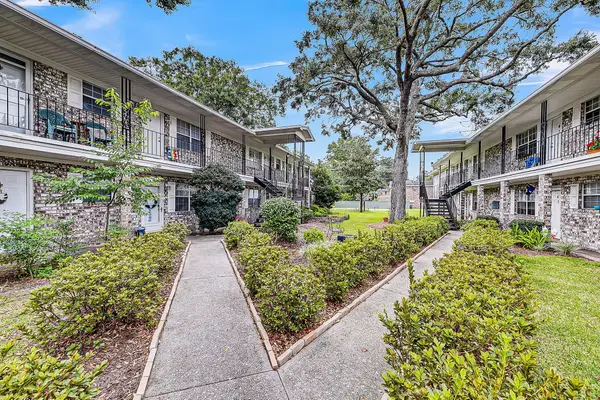 $215,000Active2 beds 1 baths850 sq. ft.
$215,000Active2 beds 1 baths850 sq. ft.516 Arlington Drive #B 5, Charleston, SC 29414
MLS# 25025984Listed by: RE/MAX CORNERSTONE REALTY - New
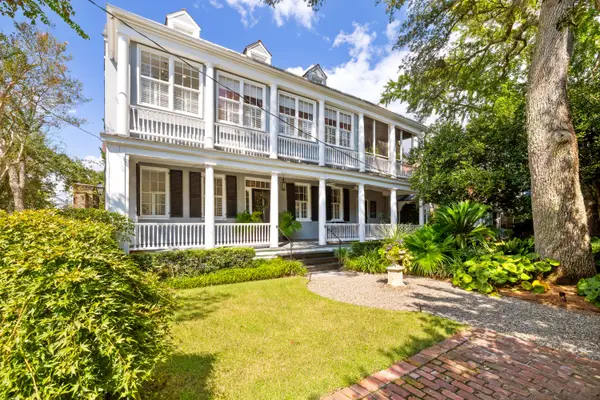 $2,950,000Active4 beds 4 baths2,615 sq. ft.
$2,950,000Active4 beds 4 baths2,615 sq. ft.14 Limehouse Street, Charleston, SC 29401
MLS# 25025974Listed by: CAROLINA ONE REAL ESTATE
