150 Wappoo Creek Drive #11, Charleston, SC 29412
Local realty services provided by:ERA Wilder Realty
Listed by: brooke madsen
Office: true carolina realty
MLS#:25029674
Source:SC_CTAR
150 Wappoo Creek Drive #11,Charleston, SC 29412
$1,150,000
- 3 Beds
- 4 Baths
- 2,118 sq. ft.
- Single family
- Active
Upcoming open houses
- Sun, Jan 0412:00 pm - 02:00 pm
Price summary
- Price:$1,150,000
- Price per sq. ft.:$542.97
About this home
This is not just any condo--it's a rare end-unit penthouse with superior natural light, elevated vantage points, and exceptional privacy rarely found in waterfront living. Two expansive porches invite you to savor sunrises over Wappoo Creek and glowing evening reflections without ever leaving home. Located within the sought-after Riverside community on James Island, this spacious 3-bedroom, 3.5-bath residence offers 2,118 sq. ft. of well-designed living space and a low-maintenance, lock-and-leave lifestyle. Enjoy the best of both worlds: the serenity of creek life combined with the convenience of being just minutes from downtown Charleston and within walking distance to local shops and restaurants. The community's resort-style amenities includea deep-water dock, waterfront gazebo, and direct access to boating and the Intracoastal Waterway, making it a true haven for coastal living. Inside, #11 has been thoughtfully renovated and freshly painted, with an open layout that captures panoramic deep-water views through oversized windows and multiple balconies. Each bedroom offers a private en-suite bath and walk-in closet, providing comfort, luxury, and privacy for family and guests alike. The dual porchesone on the main level and one off the primary suitecreate seamless indoor-outdoor living spaces perfect for entertaining or quiet relaxation. Come see the rare combination of waterfront tranquility, elegant design, and Charleston convenience.
Contact an agent
Home facts
- Year built:1987
- Listing ID #:25029674
- Added:54 day(s) ago
- Updated:December 29, 2025 at 10:22 PM
Rooms and interior
- Bedrooms:3
- Total bathrooms:4
- Full bathrooms:3
- Half bathrooms:1
- Living area:2,118 sq. ft.
Heating and cooling
- Cooling:Central Air
- Heating:Heat Pump
Structure and exterior
- Year built:1987
- Building area:2,118 sq. ft.
Schools
- High school:James Island Charter
- Middle school:C E Williams
- Elementary school:Harbor View
Utilities
- Water:Public
- Sewer:Public Sewer
Finances and disclosures
- Price:$1,150,000
- Price per sq. ft.:$542.97
New listings near 150 Wappoo Creek Drive #11
 $694,952Pending3 beds 3 baths2,068 sq. ft.
$694,952Pending3 beds 3 baths2,068 sq. ft.405 Kandinsky Street, Charleston, SC 29492
MLS# 25033104Listed by: WEEKLEY HOMES L P- New
 $359,000Active2 beds 2 baths1,020 sq. ft.
$359,000Active2 beds 2 baths1,020 sq. ft.258 Stefan Drive #B, Charleston, SC 29412
MLS# 25033099Listed by: THE BOULEVARD COMPANY - New
 $799,900Active6 beds 3 baths3,052 sq. ft.
$799,900Active6 beds 3 baths3,052 sq. ft.1109 Rearick Road, Johns Island, SC 29455
MLS# 25033101Listed by: COLDWELL BANKER COMM/ATLANTIC INT'L 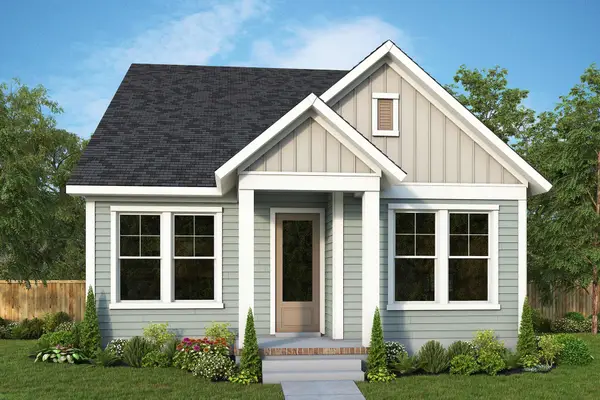 $799,972Pending3 beds 3 baths2,149 sq. ft.
$799,972Pending3 beds 3 baths2,149 sq. ft.1257 Harriman Lane, Charleston, SC 29492
MLS# 25033085Listed by: WEEKLEY HOMES L P- New
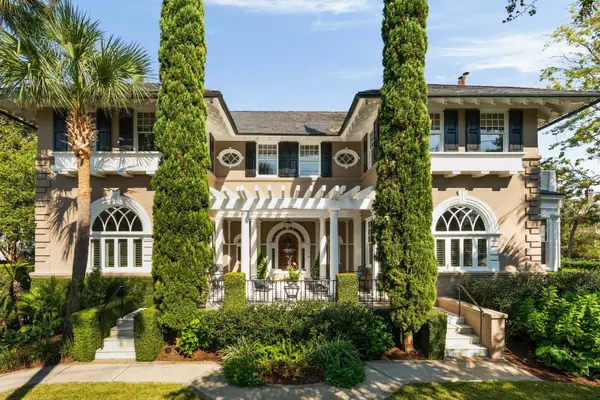 $7,950,000Active6 beds 7 baths6,382 sq. ft.
$7,950,000Active6 beds 7 baths6,382 sq. ft.22 Rutledge Avenue, Charleston, SC 29401
MLS# 25033075Listed by: THE CASSINA GROUP - New
 $425,000Active3 beds 3 baths1,836 sq. ft.
$425,000Active3 beds 3 baths1,836 sq. ft.177 Larissa Drive, Charleston, SC 29414
MLS# 25033056Listed by: KELLER WILLIAMS REALTY CHARLESTON WEST ASHLEY - New
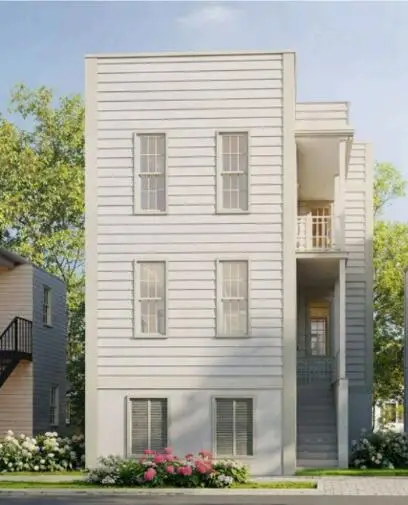 $2,050,000Active2 beds 3 baths2,316 sq. ft.
$2,050,000Active2 beds 3 baths2,316 sq. ft.10 Trapman Street, Charleston, SC 29401
MLS# 25033037Listed by: EXP REALTY LLC - New
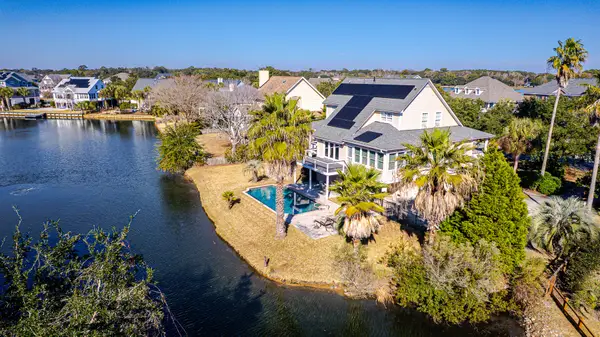 $1,250,000Active4 beds 3 baths2,377 sq. ft.
$1,250,000Active4 beds 3 baths2,377 sq. ft.1099 Sea Eagle Watch, Charleston, SC 29412
MLS# 25033031Listed by: ADLER REALTY - New
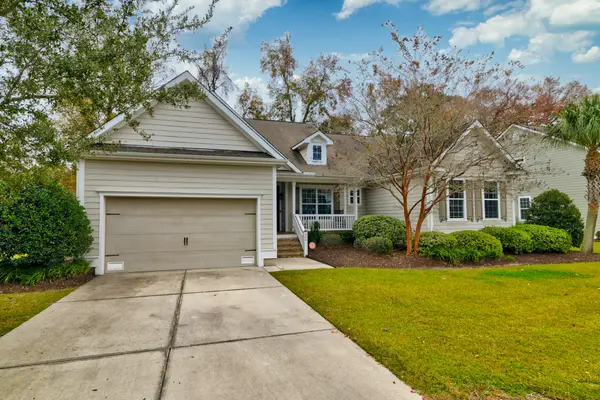 $950,000Active4 beds 4 baths3,032 sq. ft.
$950,000Active4 beds 4 baths3,032 sq. ft.506 Rainsong Drive, Charleston, SC 29412
MLS# 25033029Listed by: MAVEN REALTY - New
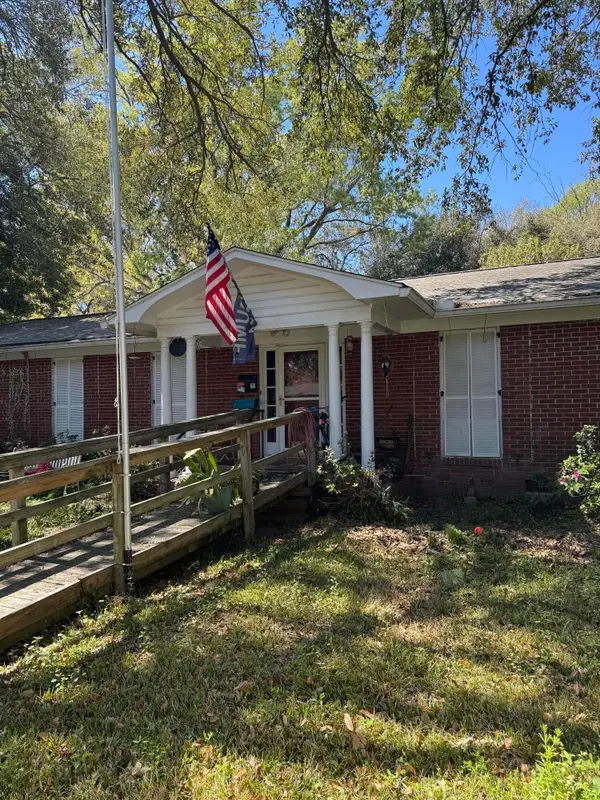 $800,000Active4 beds 3 baths2,334 sq. ft.
$800,000Active4 beds 3 baths2,334 sq. ft.1412 Tara Road, Charleston, SC 29407
MLS# 25033025Listed by: THE BRENNAMAN GROUP
