151 Rowans Creek Drive, Charleston, SC 29492
Local realty services provided by:ERA Wilder Realty
Listed by: cynthia williams
Office: weichert realtors lifestyle
MLS#:25027766
Source:SC_CTAR
151 Rowans Creek Drive,Charleston, SC 29492
$689,900
- 3 Beds
- 3 Baths
- 2,124 sq. ft.
- Single family
- Active
Price summary
- Price:$689,900
- Price per sq. ft.:$324.81
About this home
This spacious 2 Story Home with open-concept living and dining areas is perfect for entertaining. Large gourmet kitchen with upgraded cabinetry, premium countertops, and stainless steel appliances. Custom built large pantry with tons of spaces for storage. The Family Room features a custom built electric fireplace. The Formal Dining Room can also be used as an Office or a Flex space for an office. Luxurious oversized primary suite with walk-in closet and spa-inspired ensuite master bath with free-standing tub and walk-in shower. Also Located upstairs are two additional spacious bedrooms. Elegant hardwood LVP flooring and custom design finishes throughout the home. Home includes a built-in dehumidifier in the attic.Detached two car garage with ample storage and workshop potential. Very spacious.
Private backyard oasis with room to relax features K9 Turf to create a pet friendly backyard. Enjoy the Screened Porch for year-round enjoyment. Professionally landscaped front and rear yards. Backyard is fenced. Location Perks: Nestled in a quiet, desirable neighborhood close to schools, parks, shopping, and dining. Neighborhood amenities include a dog park, walking trail, playground, and butterfly garden, trash pickup. Great neighborhood to connect and meet new friends.
Contact an agent
Home facts
- Year built:2018
- Listing ID #:25027766
- Added:58 day(s) ago
- Updated:December 08, 2025 at 10:37 PM
Rooms and interior
- Bedrooms:3
- Total bathrooms:3
- Full bathrooms:2
- Half bathrooms:1
- Living area:2,124 sq. ft.
Heating and cooling
- Cooling:Central Air
- Heating:Forced Air, Heat Pump
Structure and exterior
- Year built:2018
- Building area:2,124 sq. ft.
- Lot area:0.09 Acres
Schools
- High school:Philip Simmons
- Middle school:Philip Simmons
- Elementary school:Philip Simmons
Utilities
- Water:Public
- Sewer:Public Sewer
Finances and disclosures
- Price:$689,900
- Price per sq. ft.:$324.81
New listings near 151 Rowans Creek Drive
- New
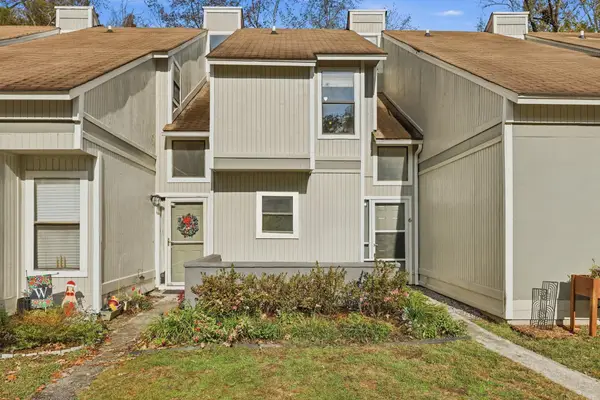 $231,500Active2 beds 2 baths1,180 sq. ft.
$231,500Active2 beds 2 baths1,180 sq. ft.2753 Jobee Drive #6, Charleston, SC 29414
MLS# 25032237Listed by: REDFIN CORPORATION - New
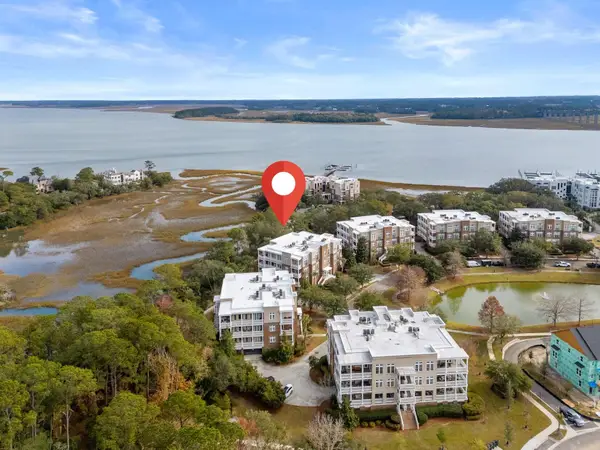 $1,950,000Active3 beds 3 baths2,855 sq. ft.
$1,950,000Active3 beds 3 baths2,855 sq. ft.136 Fairbanks Oak Alley #3b, Charleston, SC 29492
MLS# 25032231Listed by: CAROLINA ONE REAL ESTATE - Open Sat, 11am to 1pmNew
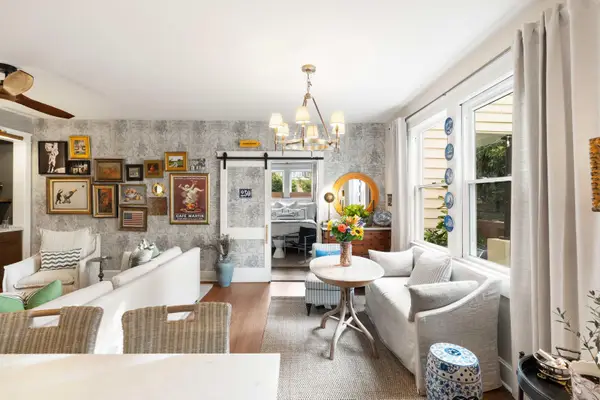 $997,000Active2 beds 2 baths1,091 sq. ft.
$997,000Active2 beds 2 baths1,091 sq. ft.230 Rutledge Avenue #C, Charleston, SC 29403
MLS# 25032228Listed by: EXP REALTY LLC - New
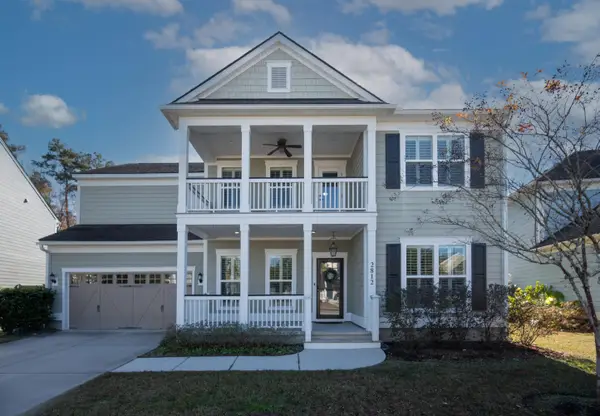 $849,000Active4 beds 3 baths3,304 sq. ft.
$849,000Active4 beds 3 baths3,304 sq. ft.2812 Stonestown Drive, Charleston, SC 29414
MLS# 25032229Listed by: RESIDE REAL ESTATE LLC - Open Sat, 11am to 1pmNew
 $997,000Active2 beds 2 baths1,091 sq. ft.
$997,000Active2 beds 2 baths1,091 sq. ft.230 Rutledge Avenue #C, Charleston, SC 29403
MLS# 25032228Listed by: EXP REALTY LLC - New
 $849,000Active4 beds 3 baths3,304 sq. ft.
$849,000Active4 beds 3 baths3,304 sq. ft.2812 Stonestown Drive, Charleston, SC 29414
MLS# 25032229Listed by: RESIDE REAL ESTATE LLC - New
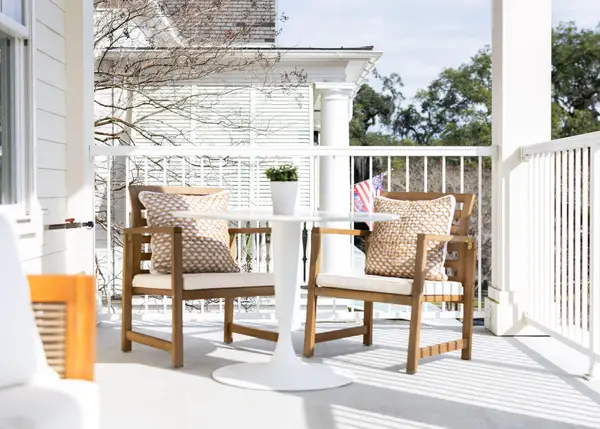 $1,695,000Active2 beds 3 baths1,946 sq. ft.
$1,695,000Active2 beds 3 baths1,946 sq. ft.301 Longshore Street #423, Charleston, SC 29492
MLS# 25032225Listed by: DUNES PROPERTIES OF CHAS INC - New
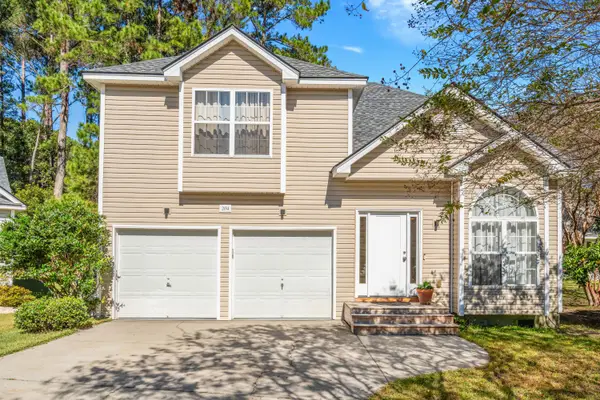 $650,000Active3 beds 3 baths1,687 sq. ft.
$650,000Active3 beds 3 baths1,687 sq. ft.204 Jedediah Court, Charleston, SC 29412
MLS# 25032226Listed by: THE BOULEVARD COMPANY - New
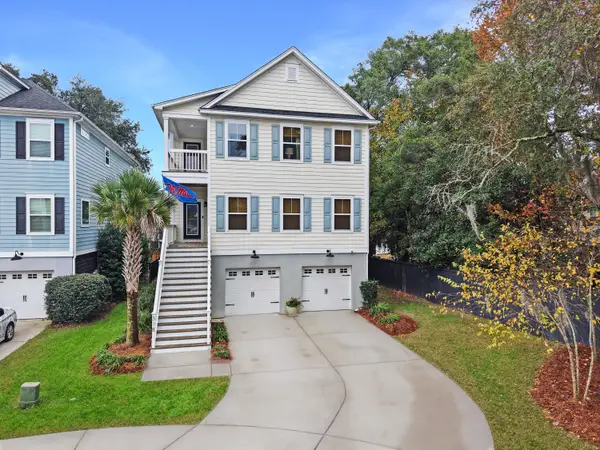 $965,000Active4 beds 4 baths3,426 sq. ft.
$965,000Active4 beds 4 baths3,426 sq. ft.318 Morning Marsh Lane, Charleston, SC 29492
MLS# 25032127Listed by: TABBY REALTY LLC - New
 $400,000Active4 beds 3 baths2,380 sq. ft.
$400,000Active4 beds 3 baths2,380 sq. ft.128 Mansfield Boulevard, Charleston, SC 29418
MLS# 25032193Listed by: KELLER WILLIAMS REALTY CHARLESTON WEST ASHLEY
