153 Larissa Drive, Charleston, SC 29414
Local realty services provided by:ERA Greater North Properties
153 Larissa Drive,Charleston, SC 29414
$445,000
- 3 Beds
- 3 Baths
- 1,860 sq. ft.
- Single family
- Active
Listed by: deb britt
Office: agentowned realty charleston group
MLS#:25021247
Source:MI_NGLRMLS
Price summary
- Price:$445,000
- Price per sq. ft.:$239.25
About this home
Homes in The Commons don't come on the market often, and this one is a stunner surrounded by lush gardens, including jasmine, hydraneas, gardenias, clematis, and more! A single-family residence, this immaculate home is connected to its neighbor only by the shed (no shared walls). This is one of the largest floor plans with family room downstairs, open to the kitchen with rich cabinetry, stainless steel appliances, large island, and dining area. Wood laminate floors throughout the downstairs.Accessed through French doors, the huge deck is an oasis of relaxation while also perfect for entertaining. It backs right up to the wooded buffer, so you'll feel almost at-one with nature and wildlife.Upstairs is a large owner's retreat with plenty of space for a king bed, a sitting area, walk-incloset, en suite bath with dual sinks, and separated from the secondary bedrooms for ultimate privacy. The primary shower was rebuilt and upgraded with ceramic tile, and both baths have dual shower heads.
Contact an agent
Home facts
- Year built:2012
- Listing ID #:25021247
- Updated:February 10, 2026 at 04:34 PM
Rooms and interior
- Bedrooms:3
- Total bathrooms:3
- Full bathrooms:2
- Half bathrooms:1
- Living area:1,860 sq. ft.
Heating and cooling
- Cooling:Central Air
- Heating:Forced Air
Structure and exterior
- Year built:2012
- Building area:1,860 sq. ft.
- Lot area:0.08 Acres
Schools
- High school:West Ashley
- Middle school:C E Williams
- Elementary school:Drayton Hall
Finances and disclosures
- Price:$445,000
- Price per sq. ft.:$239.25
New listings near 153 Larissa Drive
- Open Sat, 11am to 1pmNew
 $2,480,000Active4 beds 4 baths2,594 sq. ft.
$2,480,000Active4 beds 4 baths2,594 sq. ft.38 Barre Street, Charleston, SC 29401
MLS# 26003966Listed by: THE CASSINA GROUP - New
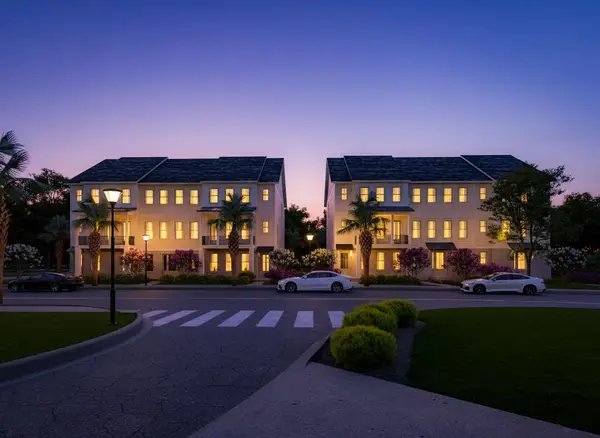 $1,029,000Active3 beds 3 baths2,382 sq. ft.
$1,029,000Active3 beds 3 baths2,382 sq. ft.124 Fairbanks Drive, Daniel Island, SC 29492
MLS# 26003946Listed by: ATLANTIC PROPERTIES OF THE LOWCOUNTRY - New
 $1,400,000Active8 beds -- baths3,479 sq. ft.
$1,400,000Active8 beds -- baths3,479 sq. ft.180 Line Street, Charleston, SC 29403
MLS# 26003954Listed by: HANDSOME PROPERTIES, INC. - New
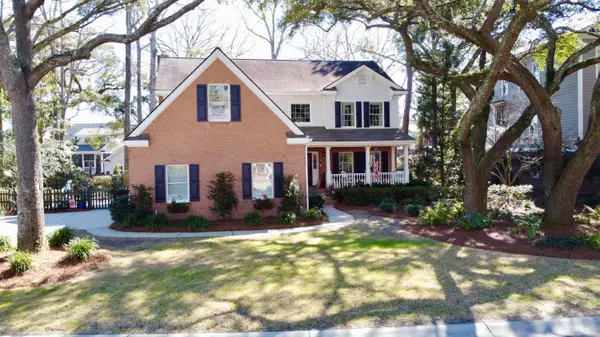 $1,199,000Active3 beds 3 baths3,233 sq. ft.
$1,199,000Active3 beds 3 baths3,233 sq. ft.2208 Weepoolow Trail, Charleston, SC 29407
MLS# 26003929Listed by: AGENTOWNED REALTY CHARLESTON GROUP - New
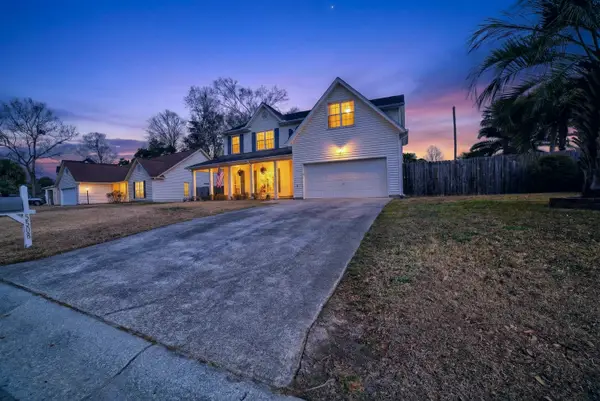 $399,000Active4 beds 3 baths2,315 sq. ft.
$399,000Active4 beds 3 baths2,315 sq. ft.5508 Jasons Cove, Charleston, SC 29418
MLS# 26003901Listed by: JPAR MAGNOLIA GROUP - Open Sat, 11am to 1pmNew
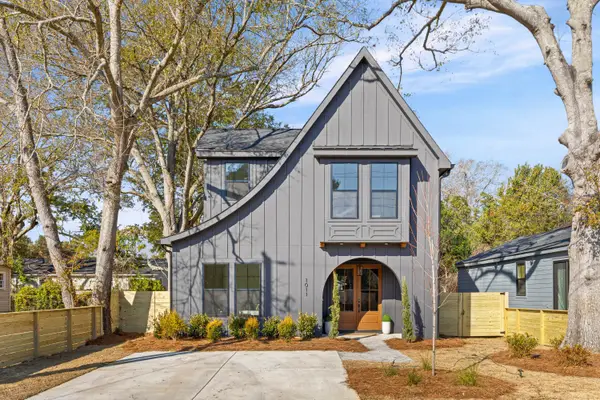 $750,000Active4 beds 3 baths2,275 sq. ft.
$750,000Active4 beds 3 baths2,275 sq. ft.1011 Mamie Street, Charleston, SC 29407
MLS# 26003888Listed by: CAROLINA ONE REAL ESTATE - Open Sat, 1 to 3pmNew
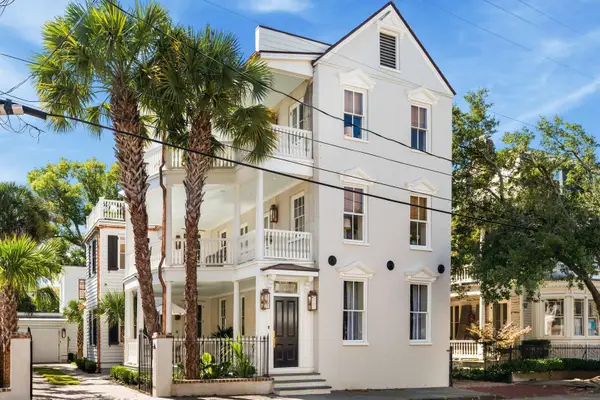 $5,495,000Active6 beds 7 baths4,327 sq. ft.
$5,495,000Active6 beds 7 baths4,327 sq. ft.109 Rutledge Avenue, Charleston, SC 29401
MLS# 26003880Listed by: DANIEL RAVENEL SOTHEBY'S INTERNATIONAL REALTY - New
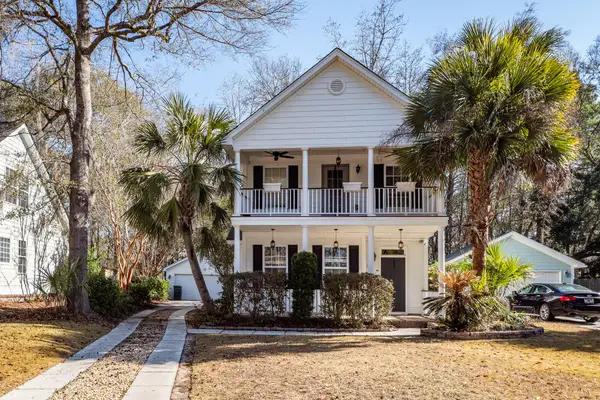 $525,000Active3 beds 3 baths1,678 sq. ft.
$525,000Active3 beds 3 baths1,678 sq. ft.1764 Hickory Knoll Way, Johns Island, SC 29455
MLS# 26003885Listed by: SCSOLD LLC - Open Sat, 11am to 1pmNew
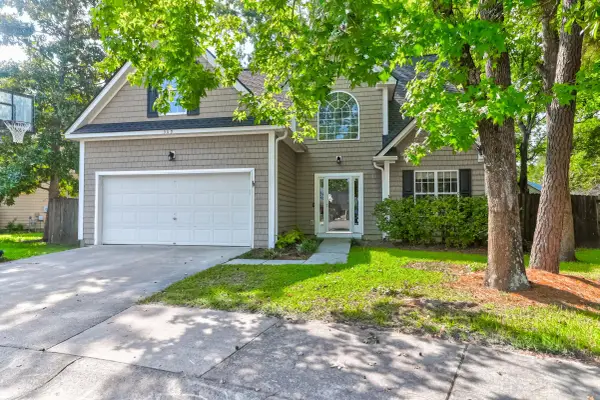 $729,000Active4 beds 3 baths2,000 sq. ft.
$729,000Active4 beds 3 baths2,000 sq. ft.509 Cecilia Cove Drive, Charleston, SC 29412
MLS# 26003874Listed by: CAROLINA ONE REAL ESTATE - Open Sat, 1am to 4pmNew
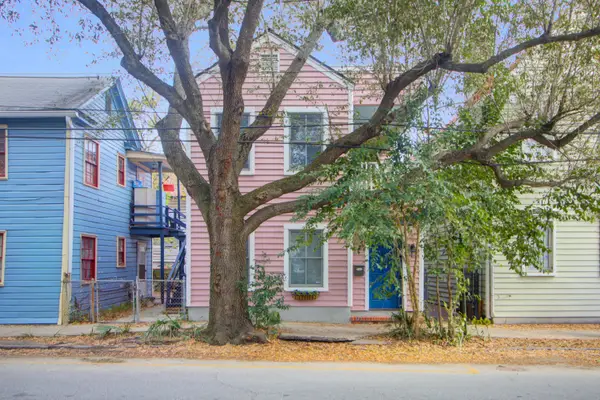 $1,000,000Active2 beds 3 baths1,270 sq. ft.
$1,000,000Active2 beds 3 baths1,270 sq. ft.250 Coming Street, Charleston, SC 29403
MLS# 26003597Listed by: KELLER WILLIAMS REALTY CHARLESTON

