- ERA
- South Carolina
- Charleston
- 1563 Relyea Avenue
1563 Relyea Avenue, Charleston, SC 29412
Local realty services provided by:ERA Greater North Properties
1563 Relyea Avenue,Charleston, SC 29412
$749,000
- 3 Beds
- 3 Baths
- 2,470 sq. ft.
- Single family
- Active
Listed by: ivannia arguedas-kovach
Office: carolina one real estate
MLS#:25018461
Source:MI_NGLRMLS
Price summary
- Price:$749,000
- Price per sq. ft.:$303.24
About this home
Price Reduced Below Appraised Value | Appraisal in Hand at $760,000Welcome to this charming and beautifully maintained ranch-style home located on a 0.39-acre corner lot in the highly sought-after Clarks Point neighborhood. Offering 2,470 square feet of comfortable living space, this 3-bedroom, 3-bathroom home is truly move-in ready and thoughtfully updated.Recent improvements include a new HVAC system (2025), new driveway (June 2025), and fresh paint in the living room and hallway (July 2025). In January 2026, popcorn ceilings were removed and fresh paint was completed throughout the kitchen, bedrooms, bathrooms, laundry room, mudroom, and back room, giving the home a clean, modern look.Additional upgrades include solar panels installed in 2023, a 2018 roof on the main home, and a new roof on the large shed (2025). A new wooden fence was added in August 2025, providing added privacy between the home and the nearest neighboring property.
The interior features a spacious open layout with a large recreation room, a separate laundry room with state-of-the-art washer and dryer (2022), and a functional mudroom. One guest bedroom offers a walk-in closet and an ADA-accessible bathroom with a walk-in shower and toilet with safety railsideal for guests or multigenerational living.
Outdoor living is a standout feature, with an expansive patio perfect for entertaining, complete with four ceiling fans and two overhead heaters for year-round enjoyment. The backyard is enhanced with Caseta by Lutron motion-sensor lighting, and two sheds with electricity and ceiling fans provide excellent storage and workspace options.
Additional highlights include a 2-car attached garage and abundant storage throughout.
The public sewer project in the neighborhood is nearing completion. The owner has been informed that new roads will be installed once the project is finished, and that grant programs may be available to help offset the cost of septic tank decommissioning, potentially resulting in minimal or no out-of-pocket expense to the owner.
This exceptional home offers space, comfort, and value in a desirable neighborhoodnow priced below appraised value, making it an outstanding opportunity.
Contact an agent
Home facts
- Year built:1965
- Listing ID #:25018461
- Updated:January 30, 2026 at 05:41 PM
Rooms and interior
- Bedrooms:3
- Total bathrooms:3
- Full bathrooms:3
- Living area:2,470 sq. ft.
Heating and cooling
- Cooling:Central Air
- Heating:Electric
Structure and exterior
- Year built:1965
- Building area:2,470 sq. ft.
- Lot area:0.39 Acres
Schools
- High school:James Island Charter
- Middle school:Camp Road
- Elementary school:Harbor View
Finances and disclosures
- Price:$749,000
- Price per sq. ft.:$303.24
New listings near 1563 Relyea Avenue
- New
 $450,000Active3 beds 1 baths1,418 sq. ft.
$450,000Active3 beds 1 baths1,418 sq. ft.837 Mellichamp Drive, Charleston, SC 29412
MLS# 26002841Listed by: CAROLINA ONE REAL ESTATE - New
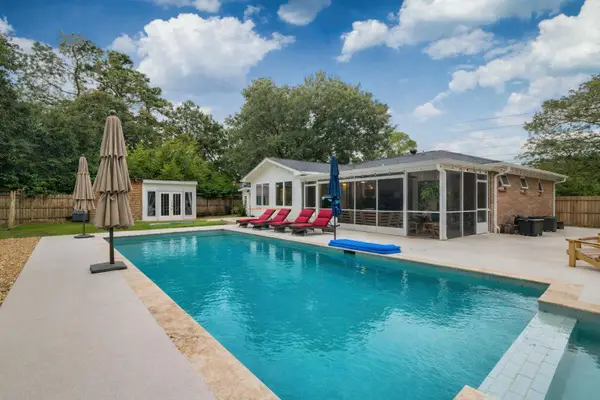 $1,100,000Active5 beds 4 baths2,524 sq. ft.
$1,100,000Active5 beds 4 baths2,524 sq. ft.902 Mikell Drive, Charleston, SC 29412
MLS# 26002843Listed by: ABODE REAL ESTATE GROUP LLC - New
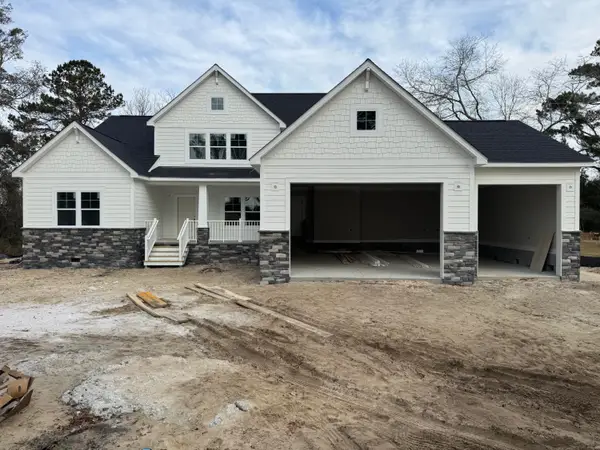 $1,350,000Active4 beds 3 baths3,286 sq. ft.
$1,350,000Active4 beds 3 baths3,286 sq. ft.2028 River Bend Drive, Charleston, SC 29412
MLS# 26002846Listed by: TABBY REALTY LLC - New
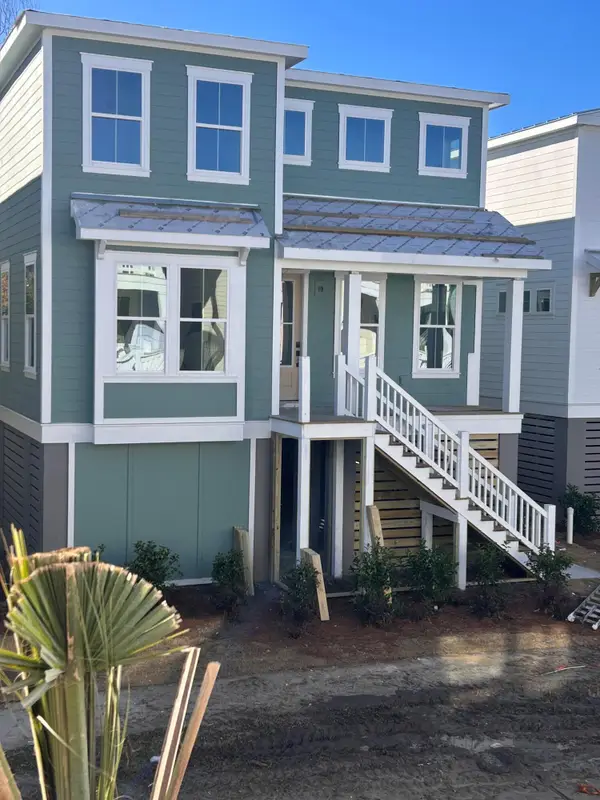 $977,990Active5 beds 4 baths2,987 sq. ft.
$977,990Active5 beds 4 baths2,987 sq. ft.752 Minton Road, Charleston, SC 29412
MLS# 26002835Listed by: DFH REALTY GEORGIA, LLC - New
 $2,195,000Active3 beds 3 baths3,280 sq. ft.
$2,195,000Active3 beds 3 baths3,280 sq. ft.2164 Medway Road, Charleston, SC 29412
MLS# 26002839Listed by: AGENTOWNED REALTY CHARLESTON GROUP - New
 $885,000Active3 beds 3 baths2,313 sq. ft.
$885,000Active3 beds 3 baths2,313 sq. ft.713 Lake Frances Drive, Charleston, SC 29412
MLS# 26002829Listed by: COLDWELL BANKER REALTY - New
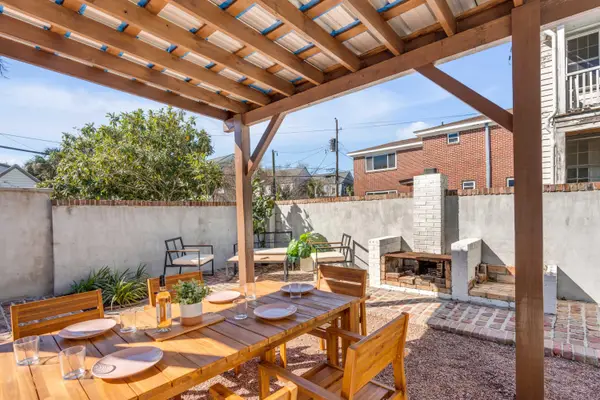 $3,100,000Active7 beds 5 baths3,034 sq. ft.
$3,100,000Active7 beds 5 baths3,034 sq. ft.140 Spring Street, Charleston, SC 29403
MLS# 26002821Listed by: BIRCHIN LANE REALTY ADVISORS, LLC - New
 $850,000Active2 beds 2 baths1,316 sq. ft.
$850,000Active2 beds 2 baths1,316 sq. ft.79 Society Street #C, Charleston, SC 29401
MLS# 26002826Listed by: WILLIAM MEANS REAL ESTATE, LLC - New
 $3,100,000Active-- beds -- baths3,034 sq. ft.
$3,100,000Active-- beds -- baths3,034 sq. ft.140 Spring Street #Abc, Charleston, SC 29403
MLS# 26002812Listed by: BIRCHIN LANE REALTY ADVISORS, LLC - New
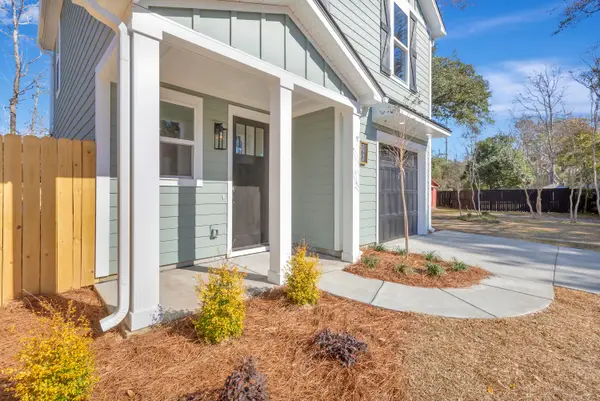 $699,000Active4 beds 4 baths1,717 sq. ft.
$699,000Active4 beds 4 baths1,717 sq. ft.1910 Piper Drive, Charleston, SC 29407
MLS# 26002799Listed by: BRAND NAME REAL ESTATE

