1588 Terns Nest Road, Charleston, SC 29412
Local realty services provided by:ERA Wilder Realty
Listed by: ruth faure
Office: the boulevard company
MLS#:25026391
Source:SC_CTAR
1588 Terns Nest Road,Charleston, SC 29412
$649,500
- 4 Beds
- 3 Baths
- 1,594 sq. ft.
- Single family
- Active
Price summary
- Price:$649,500
- Price per sq. ft.:$407.47
About this home
Are you looking for the perfect location between Folly Beach and downtown Charleston? From Riverfront, in 2 miles, you can have your toes in the sand of Folly, and in 8 miles, you are in the heart of King St! Happy residents live in this wonderful neighborhood and have monthly food truck visits and holiday parties throughout the year. With no HOA, you can park your boat and store your beach toys under the home, or keep it as a short-term rental! The curb appeal draws you in, and once up the stairs, the porch, the shaded backyard, and the lakeview cause you to pause and take it all in! Inside, the open concept, with the creative full remodel of the kitchen, flows into the living area and opens to a glorious screened-in back porch. This level features two bedrooms, a full bathroom, and a half bath. Upstairs is the owner's retreat, complete with an additional flex/bedroom, easily a home office or baby's room. The remodeled primary bathroom is creatively designed, featuring a large tiled walk-in shower and dual farmhouse sinks. This bedroom opens onto a full upper porch, offering magnificent views of the lake and sunsets. Many thoughtful and creative touches have been added to this home to give it its unique appeal; it needs to be seen to be appreciated!
Contact an agent
Home facts
- Year built:2010
- Listing ID #:25026391
- Added:83 day(s) ago
- Updated:December 17, 2025 at 06:31 PM
Rooms and interior
- Bedrooms:4
- Total bathrooms:3
- Full bathrooms:2
- Half bathrooms:1
- Living area:1,594 sq. ft.
Heating and cooling
- Cooling:Central Air
Structure and exterior
- Year built:2010
- Building area:1,594 sq. ft.
- Lot area:0.14 Acres
Schools
- High school:James Island Charter
- Middle school:Camp Road
- Elementary school:James Island
Utilities
- Water:Public
- Sewer:Public Sewer
Finances and disclosures
- Price:$649,500
- Price per sq. ft.:$407.47
New listings near 1588 Terns Nest Road
- Open Sun, 12 to 2pmNew
 $385,000Active2 beds 2 baths1,000 sq. ft.
$385,000Active2 beds 2 baths1,000 sq. ft.2262 Folly Road #2b, Charleston, SC 29412
MLS# 25032809Listed by: KELLER WILLIAMS REALTY CHARLESTON - Open Sun, 11am to 1pmNew
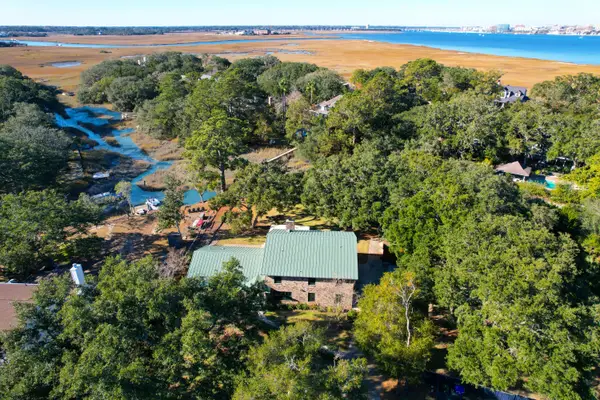 $1,400,000Active6 beds 4 baths3,526 sq. ft.
$1,400,000Active6 beds 4 baths3,526 sq. ft.980 Fort Sumter Drive, Charleston, SC 29412
MLS# 25032645Listed by: THE EXCHANGE COMPANY, LLC - Open Sun, 11am to 1pmNew
 $1,400,000Active6 beds 4 baths3,526 sq. ft.
$1,400,000Active6 beds 4 baths3,526 sq. ft.980 Fort Sumter Drive, Charleston, SC 29412
MLS# 25032645Listed by: THE EXCHANGE COMPANY, LLC - New
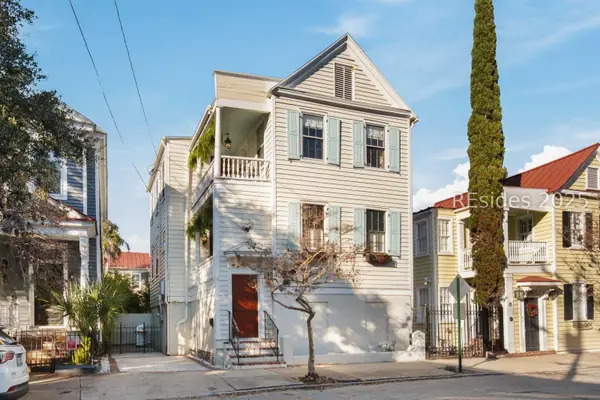 $1,899,000Active3 beds 3 baths1,914 sq. ft.
$1,899,000Active3 beds 3 baths1,914 sq. ft.78 Vanderhorst Street, Charleston, SC 29403
MLS# 502922Listed by: REALTY ONE GROUP - LOWCOUNTRY (597) - New
 $699,000Active4 beds 3 baths2,552 sq. ft.
$699,000Active4 beds 3 baths2,552 sq. ft.249 Rowans Creek Drive, Charleston, SC 29492
MLS# 25032800Listed by: CAROLINA ONE REAL ESTATE - New
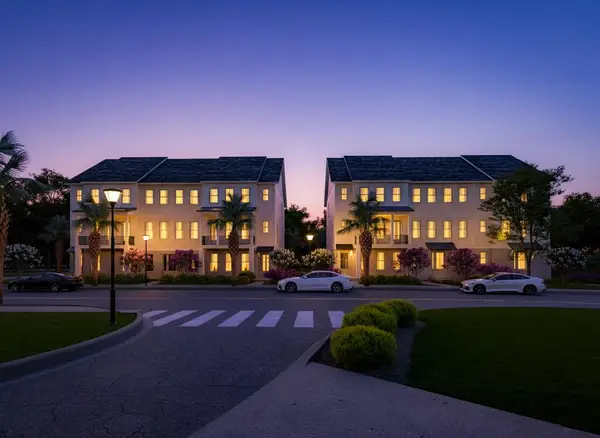 $1,115,000Active3 beds 3 baths2,382 sq. ft.
$1,115,000Active3 beds 3 baths2,382 sq. ft.132 Etta Way, Daniel Island, SC 29492
MLS# 25032795Listed by: ATLANTIC PROPERTIES OF THE LOWCOUNTRY 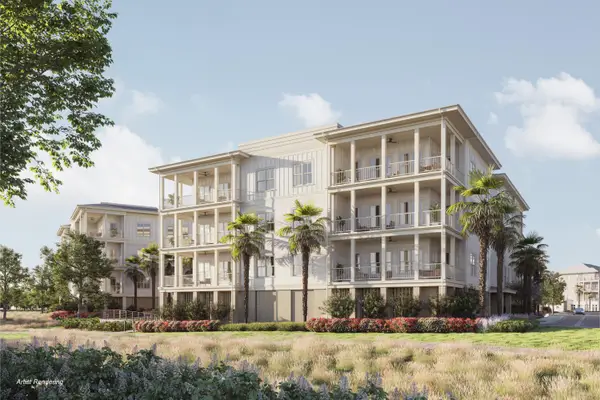 $1,815,000Pending2 beds 2 baths1,827 sq. ft.
$1,815,000Pending2 beds 2 baths1,827 sq. ft.540 Helmsman Street #1246, Daniel Island, SC 29492
MLS# 25032779Listed by: EAST WEST REALTY, LLC- New
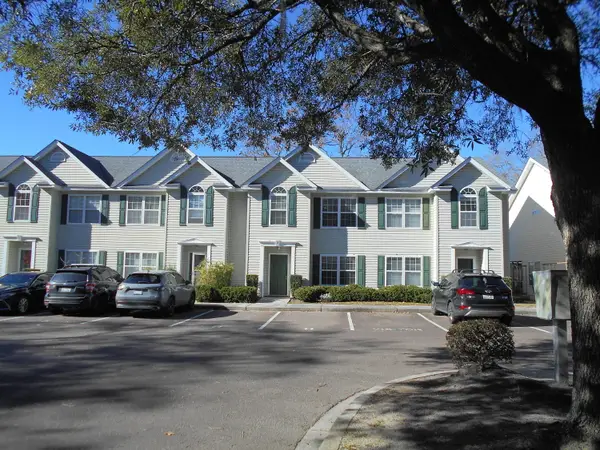 $341,000Active3 beds 3 baths1,466 sq. ft.
$341,000Active3 beds 3 baths1,466 sq. ft.1545 Ashley River Road #H, Charleston, SC 29407
MLS# 25032789Listed by: CRAIG & CO. - New
 $915,000Active5 beds 4 baths2,467 sq. ft.
$915,000Active5 beds 4 baths2,467 sq. ft.683 Edmonds Drive, Charleston, SC 29412
MLS# 25032773Listed by: EXP REALTY LLC - New
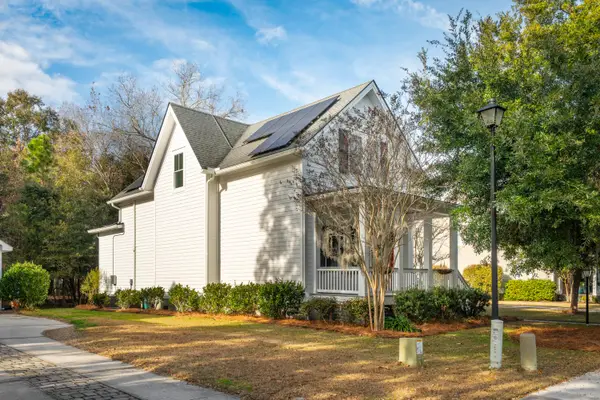 $800,000Active4 beds 4 baths2,511 sq. ft.
$800,000Active4 beds 4 baths2,511 sq. ft.3429 Acorn Drop Lane, Johns Island, SC 29455
MLS# 25032774Listed by: THE BOULEVARD COMPANY
