1627 Wigeon Lane, Charleston, SC 29412
Local realty services provided by:ERA Wilder Realty
Listed by:katie austin
Office:realty one group coastal
MLS#:25025927
Source:SC_CTAR
1627 Wigeon Lane,Charleston, SC 29412
$929,000
- 4 Beds
- 4 Baths
- 2,008 sq. ft.
- Single family
- Active
Price summary
- Price:$929,000
- Price per sq. ft.:$462.65
About this home
This modern coastal custom-built home, currently under construction in the highly sought-after Riverfront Subdivision, is anticipated to be completed in time for move-in before the holidays. This 4-bedroom, 3.5-bath residence has been meticulously crafted with superior quality and precision, from its structural engineering to its exquisite finishes.The expansive kitchen, featuring a generous center island, offers a unique one-week window for the buyer to personalize the countertops and appliances. The living room seamlessly connects to the kitchen and extends to a spacious covered porch at the back of the house.The open floor plan includes two bedrooms downstairs and two additional bedrooms upstairs. The primary bedroom, located on the upper level, boasts vaulted ceilings,a recessed in-wall fireplace, a substantial walk-in closet, a luxurious spa-like en suite bath, and a private balcony overlooking the backyard.
The exterior walls are constructed with 2x6 framing instead of the typical 2x4, allowing for a higher insulation rating and creating a more structurally stable home. The first floor and roof are spray-foamed for humidity prevention, and the first-floor ceiling and bathroom walls have soundproof barrier insulation. The floors are Blonde Oak, solid core, waterproof luxury vinyl plank.
Riverfront is a unique neighborhood with a strong community and no HOA just 5 minutes to Folly Beach and 15 min to downtown Charleston. This insulated community has two entrances from Folly Road. Once inside, you will experience a quiet neighborhood boasting three ponds and well-manicured streets filled with kids riding bikes and skateboards, and people walking dogs. The community organizes monthly food truck parties, holiday events, seasonal gatherings, and offers plenty of help with all things home-related. Schedule a showing today!
Contact an agent
Home facts
- Year built:2025
- Listing ID #:25025927
- Added:2 day(s) ago
- Updated:September 23, 2025 at 04:27 PM
Rooms and interior
- Bedrooms:4
- Total bathrooms:4
- Full bathrooms:3
- Half bathrooms:1
- Living area:2,008 sq. ft.
Heating and cooling
- Cooling:Central Air
Structure and exterior
- Year built:2025
- Building area:2,008 sq. ft.
- Lot area:0.16 Acres
Schools
- High school:James Island Charter
- Middle school:Camp Road
- Elementary school:James Island
Utilities
- Sewer:Public Sewer
Finances and disclosures
- Price:$929,000
- Price per sq. ft.:$462.65
New listings near 1627 Wigeon Lane
- New
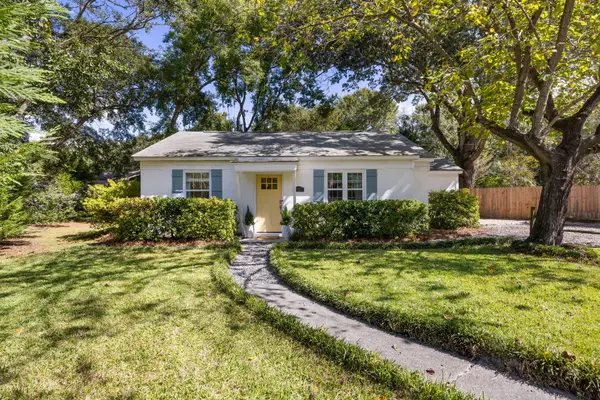 $524,900Active2 beds 2 baths1,000 sq. ft.
$524,900Active2 beds 2 baths1,000 sq. ft.0 Anita Drive, Charleston, SC 29407
MLS# 25026053Listed by: AGENTOWNED REALTY PREFERRED GROUP - New
 $565,000Active3 beds 2 baths1,390 sq. ft.
$565,000Active3 beds 2 baths1,390 sq. ft.3543 Hunters Oak Lane, Johns Island, SC 29455
MLS# 25026060Listed by: CAROLINA ONE REAL ESTATE - New
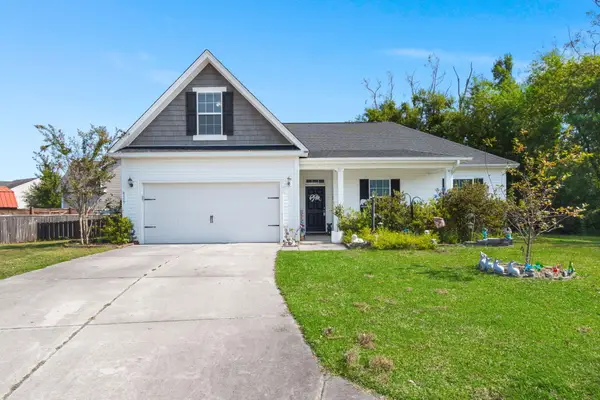 $439,000Active4 beds 3 baths2,140 sq. ft.
$439,000Active4 beds 3 baths2,140 sq. ft.8127 Saveur Lane, Charleston, SC 29406
MLS# 25026039Listed by: WEICHERT REALTORS LIFESTYLE - New
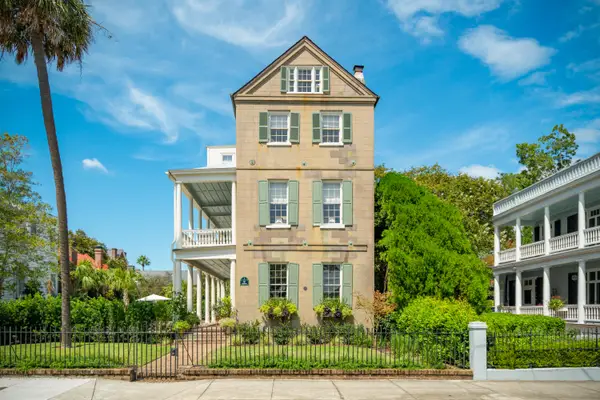 $8,750,000Active4 beds 5 baths3,735 sq. ft.
$8,750,000Active4 beds 5 baths3,735 sq. ft.110 Beaufain Street, Charleston, SC 29401
MLS# 25026046Listed by: THE CASSINA GROUP - Open Sun, 1 to 3pmNew
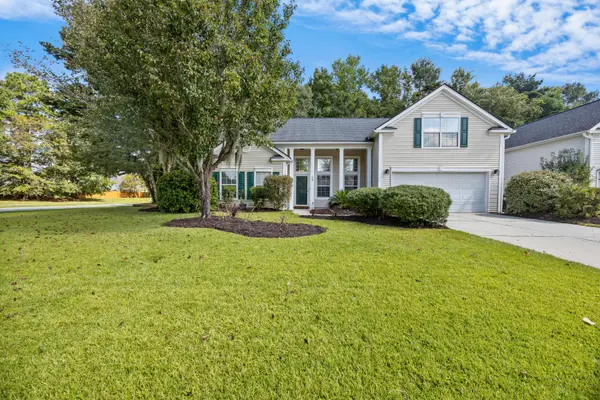 $585,000Active3 beds 2 baths2,240 sq. ft.
$585,000Active3 beds 2 baths2,240 sq. ft.100 Sugar Magnolia Way, Charleston, SC 29414
MLS# 25025950Listed by: CAROLINA ONE REAL ESTATE - Open Sat, 11am to 2pmNew
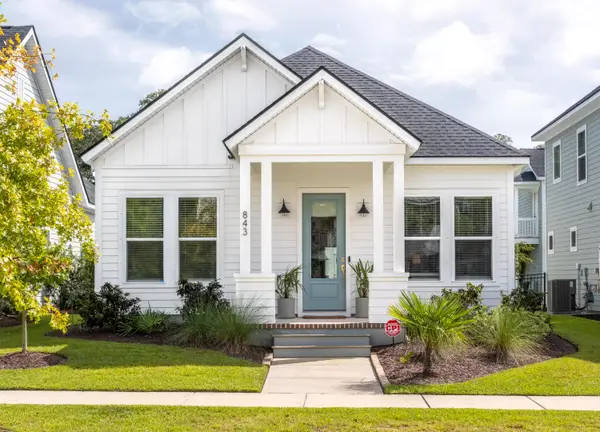 $729,000Active3 beds 2 baths1,680 sq. ft.
$729,000Active3 beds 2 baths1,680 sq. ft.843 Hopewell Drive, Charleston, SC 29492
MLS# 25026030Listed by: CAROLINA ONE REAL ESTATE - New
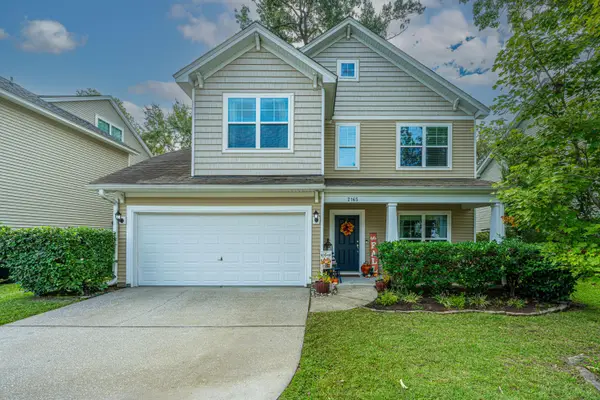 $500,000Active3 beds 3 baths1,842 sq. ft.
$500,000Active3 beds 3 baths1,842 sq. ft.2165 Ashley Cooper Lane, Charleston, SC 29414
MLS# 25026028Listed by: CAROLINA ONE REAL ESTATE - Open Fri, 10:30am to 12pmNew
 $370,000Active1 beds 1 baths822 sq. ft.
$370,000Active1 beds 1 baths822 sq. ft.Address Withheld By Seller, Charleston, SC 29403
MLS# 25025982Listed by: THE CASSINA GROUP - New
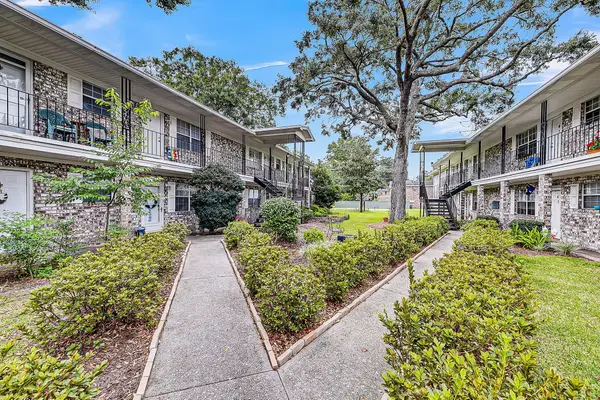 $215,000Active2 beds 1 baths850 sq. ft.
$215,000Active2 beds 1 baths850 sq. ft.516 Arlington Drive #B 5, Charleston, SC 29414
MLS# 25025984Listed by: RE/MAX CORNERSTONE REALTY - New
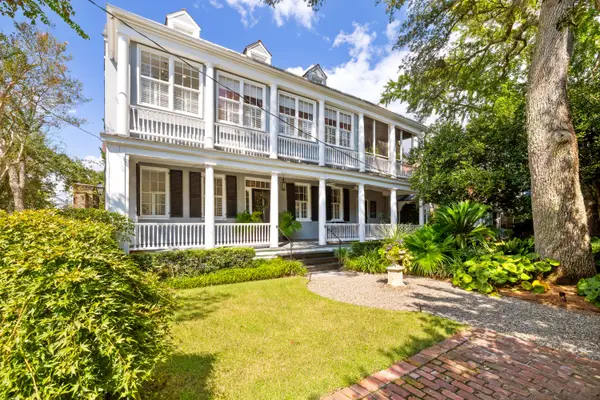 $2,950,000Active4 beds 4 baths2,615 sq. ft.
$2,950,000Active4 beds 4 baths2,615 sq. ft.14 Limehouse Street, Charleston, SC 29401
MLS# 25025974Listed by: CAROLINA ONE REAL ESTATE
