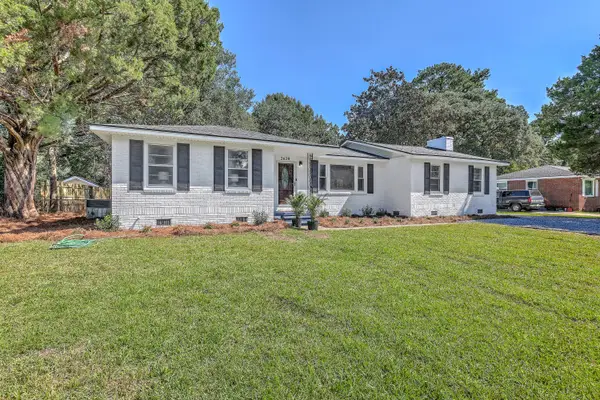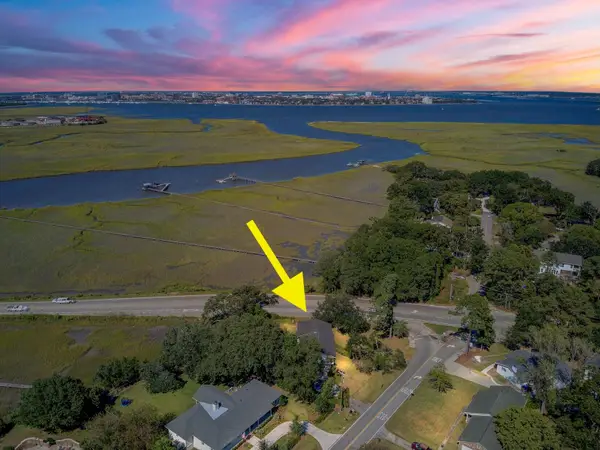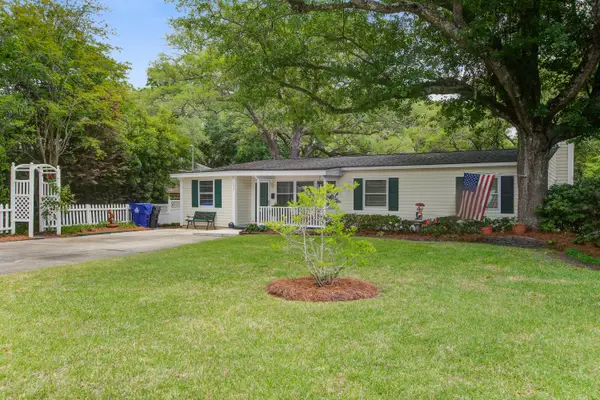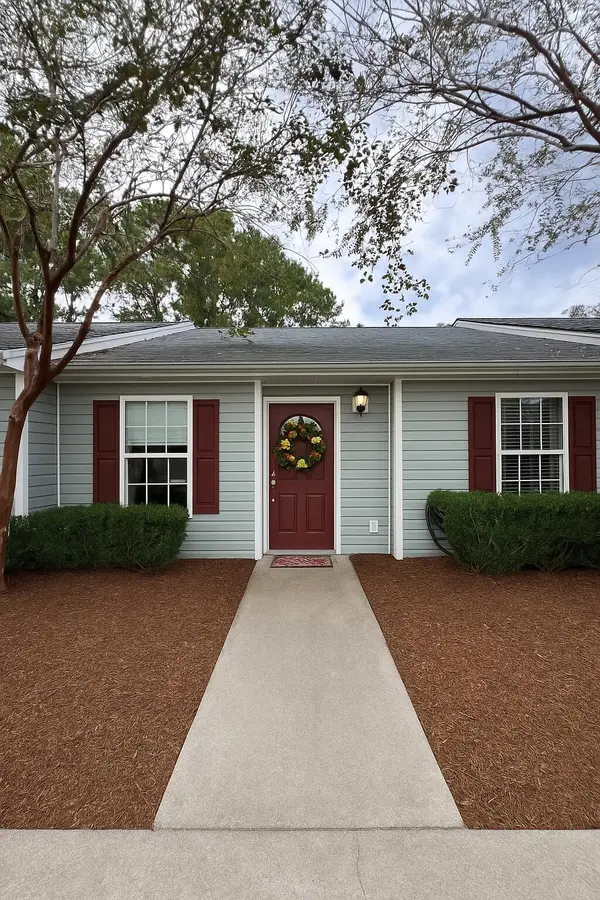166 River Breeze Drive, Charleston, SC 29407
Local realty services provided by:ERA Wilder Realty
Listed by:lisa geoffroy843-779-8660
Office:carolina one real estate
MLS#:25014548
Source:SC_CTAR
166 River Breeze Drive,Charleston, SC 29407
$465,000
- 3 Beds
- 2 Baths
- 1,400 sq. ft.
- Single family
- Active
Upcoming open houses
- Sun, Sep 2812:00 pm - 02:00 pm
Price summary
- Price:$465,000
- Price per sq. ft.:$332.14
About this home
Experience serene marshfront living just minutes from the vibrant heart of downtown Charleston in this updated 3-bedroom, 2-bathroom condo nestled in the desirable Waterway South community. This updated condo offers 1,400 square feet of comfort and style, featuring vaulted ceilings, skylights, and classic teak flooring throughout the main level.The updated kitchen opens up to the spacious living area with cozy gas fireplace. Step through the sliding doors out onto the private back deck and take in peaceful marsh views that bring the Lowcountry charm right to your doorstep. You will also enjoy the lower level patio under the deck.The primary bedroom offers ample natural light and a relaxing retreat, while two additional bedrooms give you the flexibility for guests, a home office, or workout room. Storage is no issue thanks to the attached garage and dedicated storage room. The home also features a Perfect Attic System providing energy efficiency to the home.
Residents of Waterway South enjoy access to a range of amenities, including a swimming pool for warm summer days, a clubhouse for social gatherings, and a tennis court for perfecting your backhand.
Located in popular West Ashley, you are minutes away from I-526 and neighborhood favorites like the West Ashley Greenway, Avondale's shops and lively restaurants, and, of course, all that Historic Downtown Charleston has to offer.
Lowcountry living with convenience and comfort - it doesn't get much better than this! Schedule your private showing today.
Contact an agent
Home facts
- Year built:1987
- Listing ID #:25014548
- Added:122 day(s) ago
- Updated:September 26, 2025 at 03:38 PM
Rooms and interior
- Bedrooms:3
- Total bathrooms:2
- Full bathrooms:2
- Living area:1,400 sq. ft.
Heating and cooling
- Heating:Heat Pump
Structure and exterior
- Year built:1987
- Building area:1,400 sq. ft.
Schools
- High school:West Ashley
- Middle school:C E Williams
- Elementary school:Oakland
Utilities
- Water:Public
- Sewer:Public Sewer
Finances and disclosures
- Price:$465,000
- Price per sq. ft.:$332.14
New listings near 166 River Breeze Drive
- New
 $479,000Active3 beds 2 baths1,858 sq. ft.
$479,000Active3 beds 2 baths1,858 sq. ft.2620 Mona Avenue, Charleston, SC 29414
MLS# 25026268Listed by: COASTAL POINT REAL ESTATE - New
 $2,850,000Active3 beds 4 baths2,890 sq. ft.
$2,850,000Active3 beds 4 baths2,890 sq. ft.519 Helmsman Street #519, Daniel Island, SC 29492
MLS# 25026269Listed by: EAST WEST REALTY, LLC - New
 $850,000Active3 beds 2 baths1,835 sq. ft.
$850,000Active3 beds 2 baths1,835 sq. ft.643 N Shore Drive, Charleston, SC 29412
MLS# 25026244Listed by: RE/MAX SEASIDE - New
 $2,950,000Active5 beds 6 baths4,654 sq. ft.
$2,950,000Active5 beds 6 baths4,654 sq. ft.207 Ferryman Lane, Charleston, SC 29492
MLS# 25026253Listed by: DUNES PROPERTIES OF CHARLESTON INC - New
 $525,000Active4 beds 4 baths2,000 sq. ft.
$525,000Active4 beds 4 baths2,000 sq. ft.112 Rowans Creek Drive, Charleston, SC 29492
MLS# 25026260Listed by: AGENTOWNED REALTY CHARLESTON GROUP - New
 $2,000,000Active3 beds 4 baths2,946 sq. ft.
$2,000,000Active3 beds 4 baths2,946 sq. ft.315 Longshore Street #315, Charleston, SC 29492
MLS# 25026263Listed by: EAST WEST REALTY, LLC - New
 $1,767,000Active2 beds 2 baths1,827 sq. ft.
$1,767,000Active2 beds 2 baths1,827 sq. ft.540 Helmsman Street #1226, Daniel Island, SC 29492
MLS# 25026267Listed by: EAST WEST REALTY, LLC - New
 $499,999Active3 beds 2 baths1,863 sq. ft.
$499,999Active3 beds 2 baths1,863 sq. ft.344 Lantana Drive, Charleston, SC 29407
MLS# 25026236Listed by: NV REALTY GROUP - New
 $360,000Active4 beds 3 baths1,554 sq. ft.
$360,000Active4 beds 3 baths1,554 sq. ft.9 Duffers Court #4-B, Charleston, SC 29414
MLS# 25026232Listed by: REALTY ONE GROUP COASTAL - Open Sat, 11am to 1pmNew
 $395,000Active2 beds 2 baths1,086 sq. ft.
$395,000Active2 beds 2 baths1,086 sq. ft.1527 Blaze Lane, Charleston, SC 29412
MLS# 25025624Listed by: CAROLINA ONE REAL ESTATE
